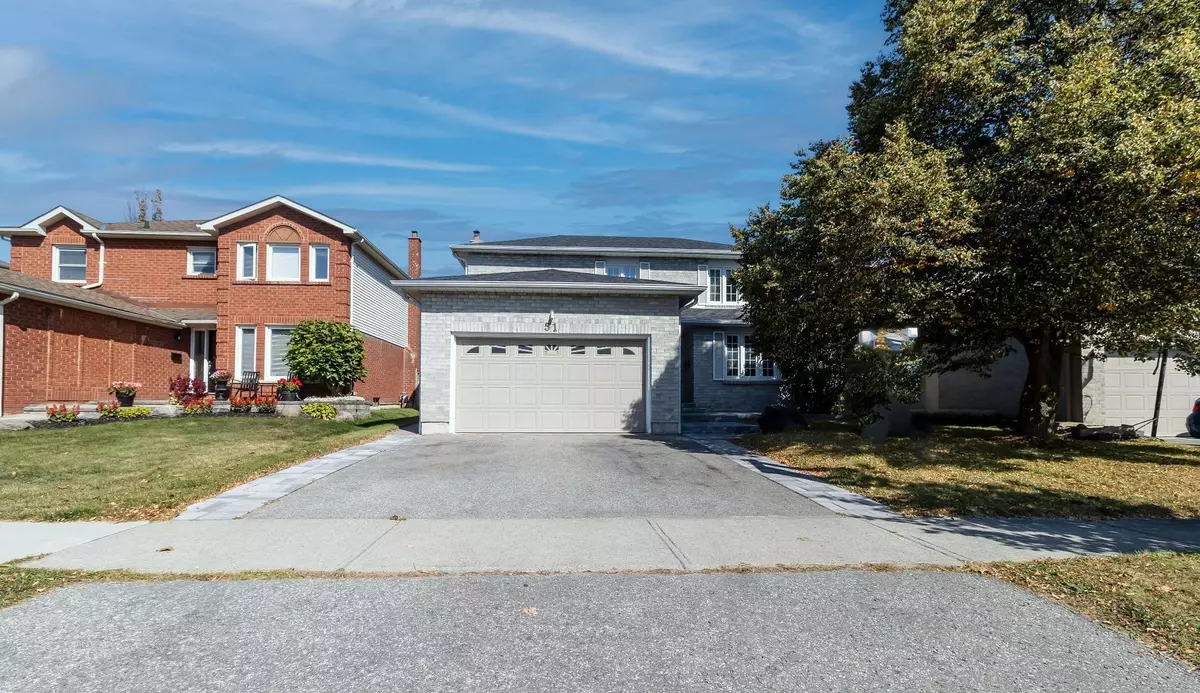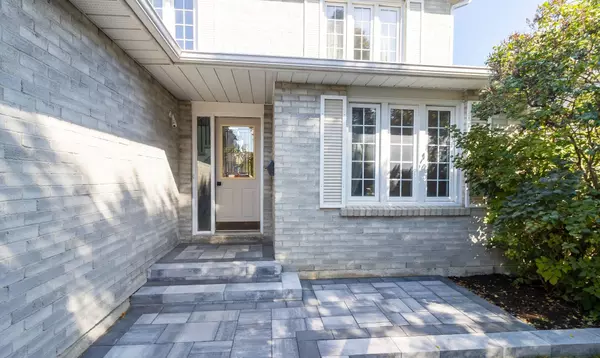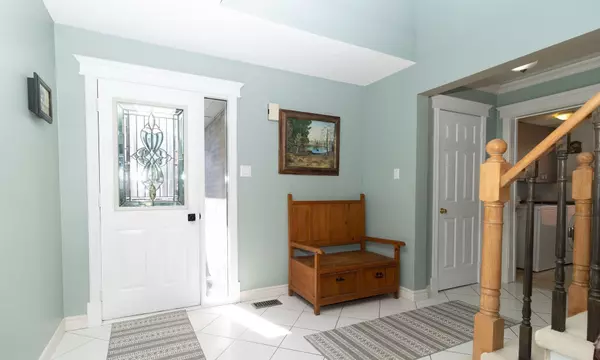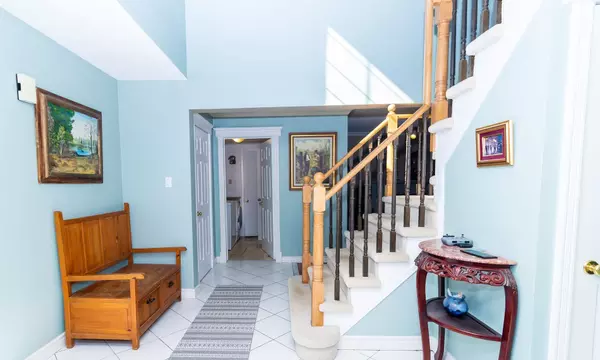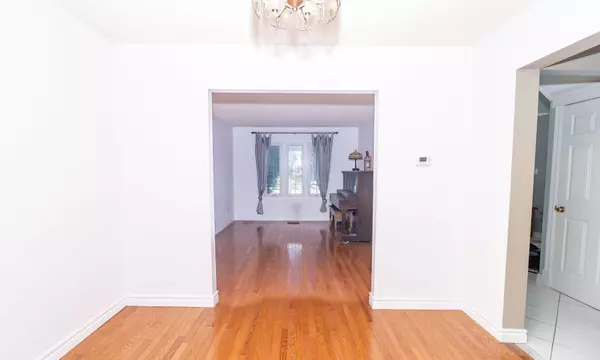REQUEST A TOUR If you would like to see this home without being there in person, select the "Virtual Tour" option and your agent will contact you to discuss available opportunities.
In-PersonVirtual Tour
$ 3,400
Est. payment /mo
Active
51 Jason DR Whitby, ON L1R 1L1
3 Beds
4 Baths
UPDATED:
12/26/2024 03:28 PM
Key Details
Property Type Single Family Home
Sub Type Detached
Listing Status Active
Purchase Type For Lease
MLS Listing ID E10419810
Style 2-Storey
Bedrooms 3
Property Description
This is a 3+1 bedroom family home located in the highly desirable Pringle Creek area ofWhitby! The home features an updated kitchen with granite countertops that leads to a spaciousbackyard and deck, perfect for family barbecues. The main floor and bedrooms are adorned withhardwood floors, and there is a conveniently located laundry room with stone flooring. Thefamily room includes a fireplace, and there are separate living and dining rooms for addedspace. The primary bedroom boasts a walk-in closet and a 4-piece ensuite bathroom. There isample storage and closet space throughout the home.The finished basement includes an additional bedroom with a walk-in closet, a 3-piecebathroom, and a kitchenette. Tenants are responsible for all utilities. The entire property is available for lease, including access to the backyard and garage. The home is within walking distance of multiple schools, parks, and shopping plazas!
Location
Province ON
County Durham
Community Pringle Creek
Area Durham
Region Pringle Creek
City Region Pringle Creek
Rooms
Family Room Yes
Basement Finished
Kitchen 1
Separate Den/Office 1
Interior
Interior Features None
Cooling Central Air
Fireplace Yes
Heat Source Gas
Exterior
Parking Features Private
Garage Spaces 2.0
Pool None
Roof Type Asphalt Shingle
Lot Depth 118.21
Total Parking Spaces 4
Building
Foundation Poured Concrete
Listed by RE/MAX APEX PROPERTIES

