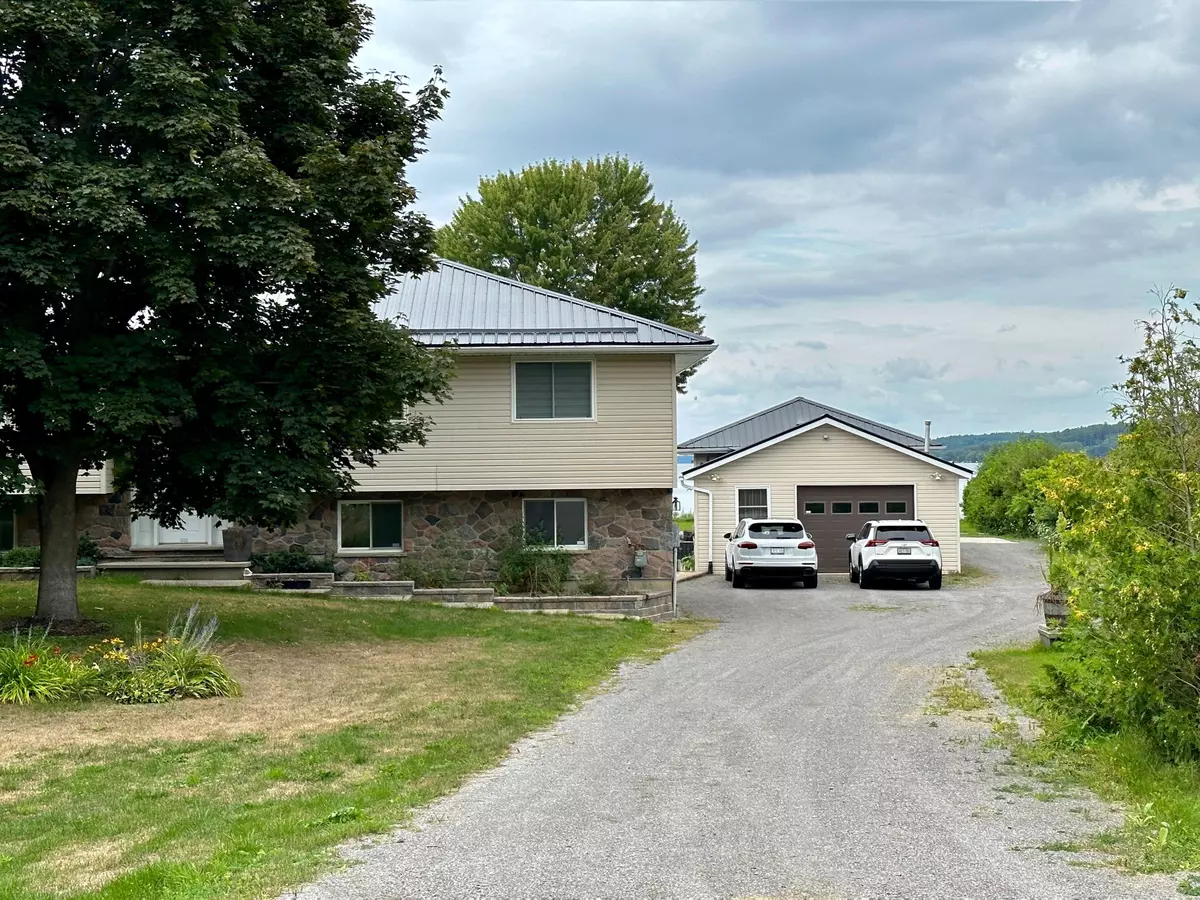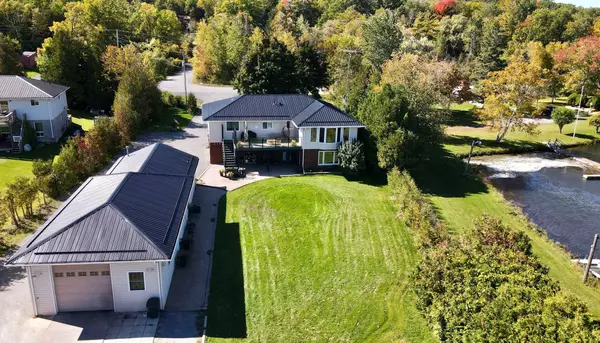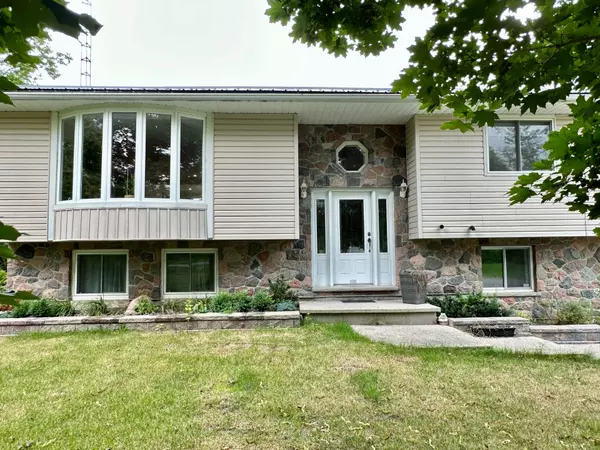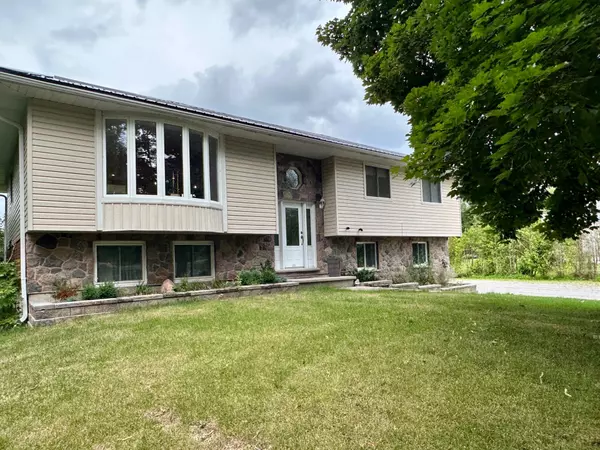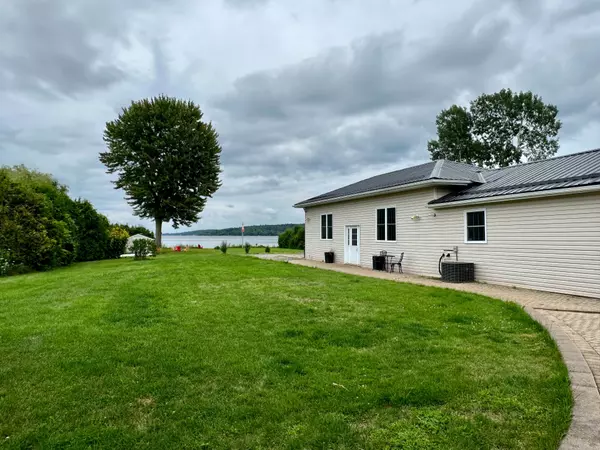5173 Rice Lake DR N Hamilton Township, ON K0L 1E0
3 Beds
3 Baths
0.5 Acres Lot
UPDATED:
11/11/2024 02:49 PM
Key Details
Property Type Single Family Home
Sub Type Detached
Listing Status Active
Purchase Type For Sale
MLS Listing ID X10417199
Style Bungalow-Raised
Bedrooms 3
Annual Tax Amount $7,151
Tax Year 2023
Lot Size 0.500 Acres
Property Description
Location
Province ON
County Northumberland
Community Bewdley
Area Northumberland
Region Bewdley
City Region Bewdley
Rooms
Family Room Yes
Basement Finished, Full
Kitchen 2
Interior
Interior Features Water Softener
Heating Yes
Cooling Central Air
Fireplace Yes
Heat Source Gas
Exterior
Parking Features Private
Garage Spaces 16.0
Pool None
Waterfront Description Direct
View Clear
Roof Type Metal
Topography Level
Lot Depth 429.0
Total Parking Spaces 18
Building
Lot Description Irregular Lot
Unit Features Golf,Lake/Pond,School Bus Route,Waterfront
Foundation Concrete

