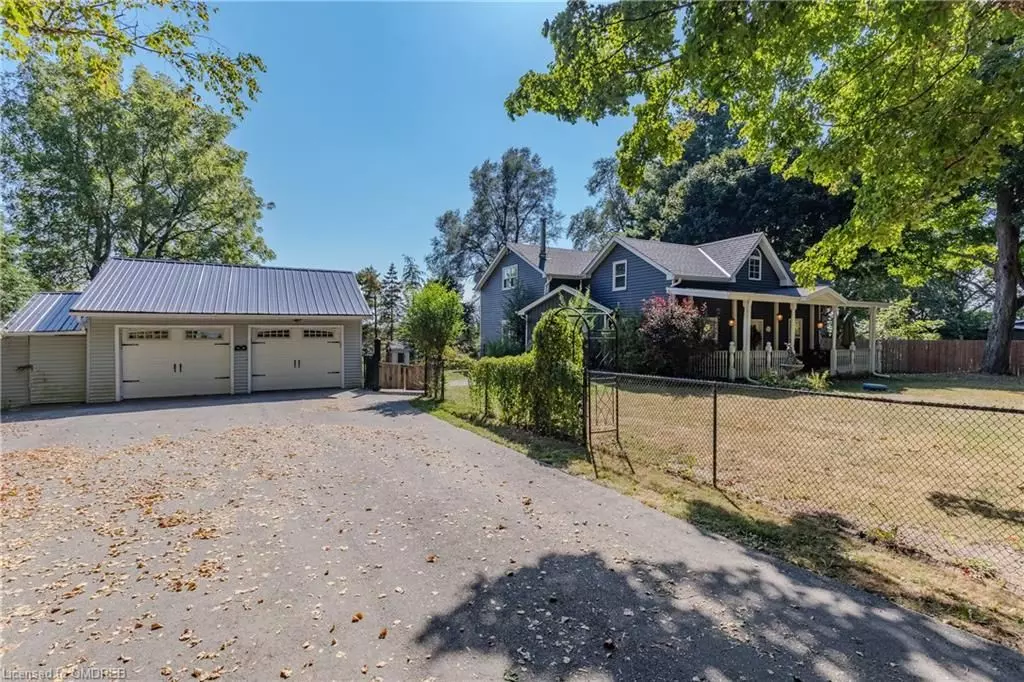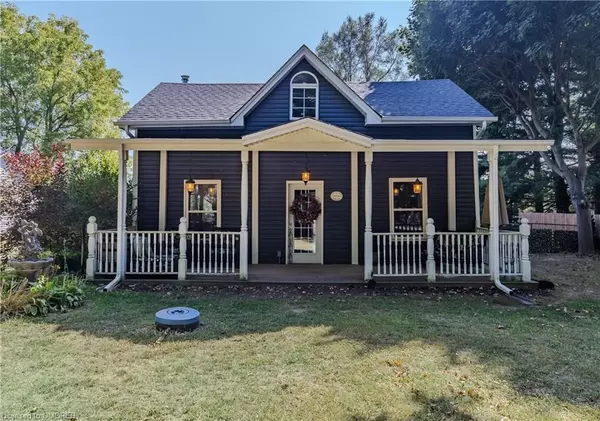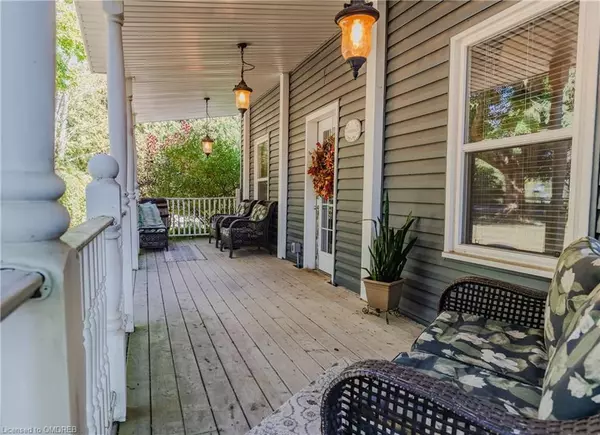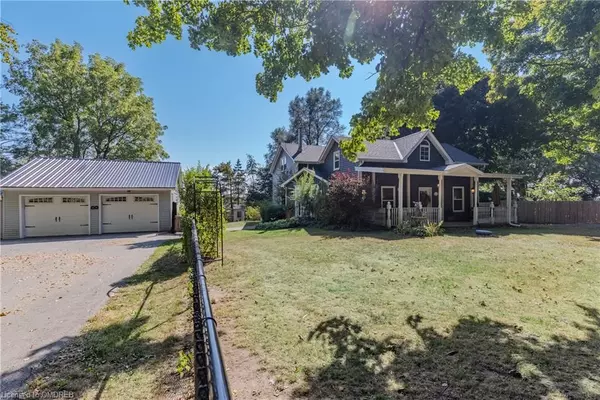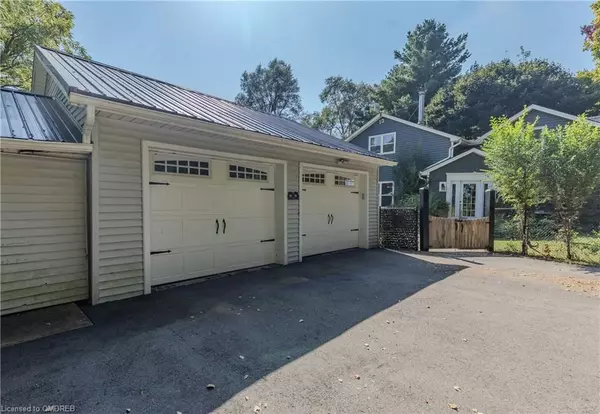1258 SODOM RD Hamilton, ON L9H 5E2
5 Beds
3 Baths
2,683 SqFt
UPDATED:
Key Details
Property Type Single Family Home
Sub Type Detached
Listing Status Pending
Purchase Type For Sale
Square Footage 2,683 sqft
Price per Sqft $447
Subdivision Rural Flamborough
MLS Listing ID X10407404
Style 2-Storey
Bedrooms 5
Annual Tax Amount $5,939
Tax Year 2024
Property Sub-Type Detached
Property Description
entertaining. Conveniently updated laundry room with ample storage. Four well-sized bedrooms including a master retreat with a walk-in closet and 3 pc ensuite. Spa-like fully renovated 4-piece primary bath with a relaxing soaker tub. The basement is fully finished with quality laminate flooring and fresh neutral paint, perfect for a family room/home office and is complete with a 5th bedroom. Relax in the stunning backyard oasis featuring mature trees and a custom-built deck that ensures full privacy. Both the front yard and backyard are fully fenced. The long driveway with parking for 6 cars plus a detached double car garage.Experience total serenity just minutes from Waterdown, Burlington, and convenient commuter access. Don't miss out on this incredible opportunity—book your showing today and see why this is the perfect place to call home!
Location
Province ON
County Hamilton
Community Rural Flamborough
Area Hamilton
Zoning A2
Rooms
Basement Finished, Full
Kitchen 1
Separate Den/Office 1
Interior
Interior Features Water Treatment, Sump Pump, Water Softener, Central Vacuum
Cooling Central Air
Fireplaces Type Electric
Inclusions All Existing Appliances, Reverse Osmosis Water System & UV Lights, Garden Shed, Electrical Light Fixtures, Central Vac - (No attachments), Electric Fireplace/Mantel, 2 Kitchen Stools., Dishwasher, Freezer, Garage Door Opener, Other, Refrigerator, Stove, Washer, Hot Water Tank Owned, Window Coverings
Laundry Laundry Room, Sink
Exterior
Exterior Feature Deck, Porch, Privacy
Parking Features Private Double, Other
Garage Spaces 2.0
Pool None
Roof Type Asphalt Shingle
Road Frontage Paved Road
Lot Frontage 131.0
Lot Depth 149.0
Exposure South
Total Parking Spaces 8
Building
Foundation Poured Concrete
New Construction false
Others
Senior Community Yes
Virtual Tour https://1258sodomrd.relahq.com/?mls

