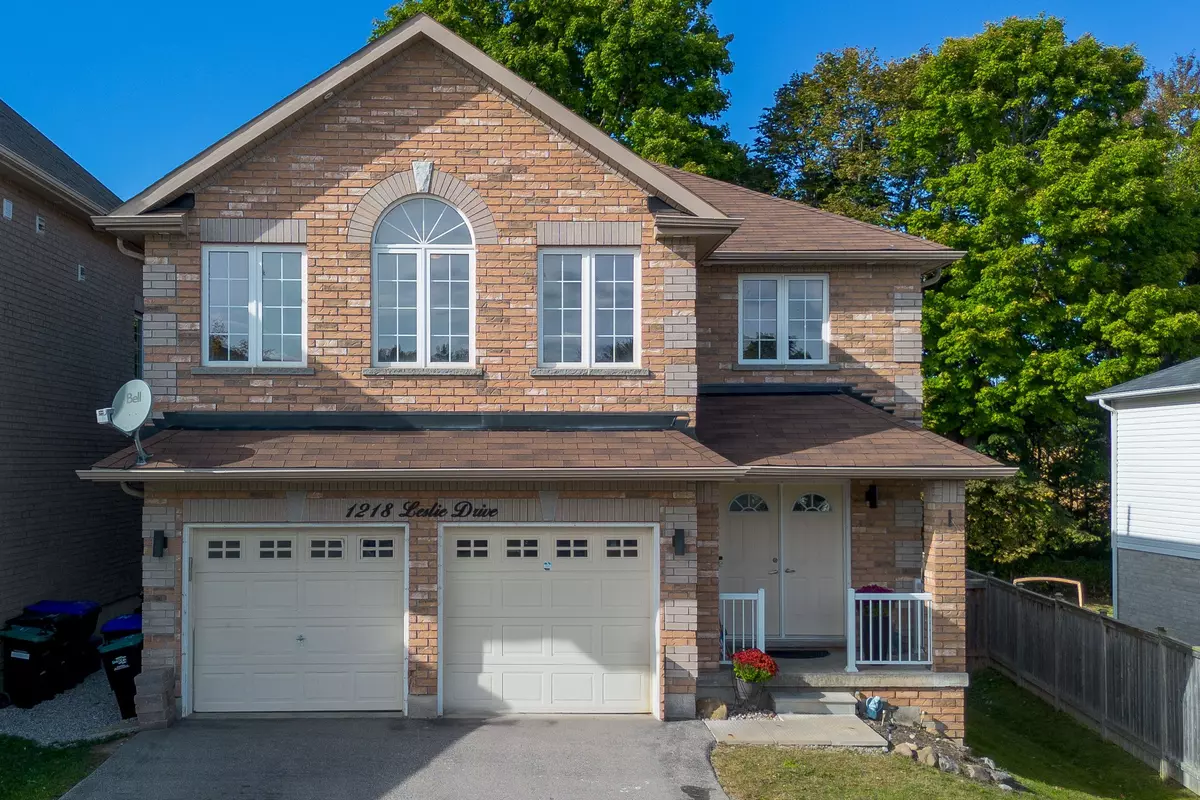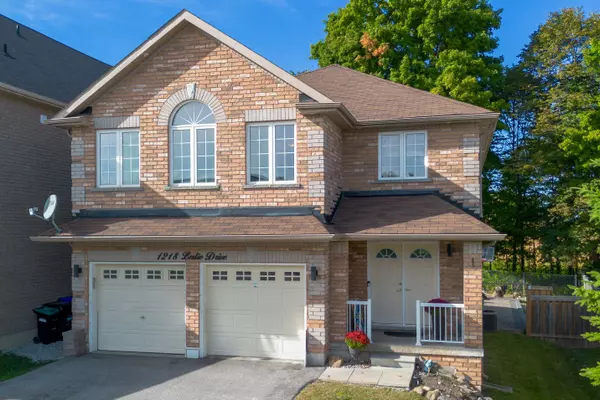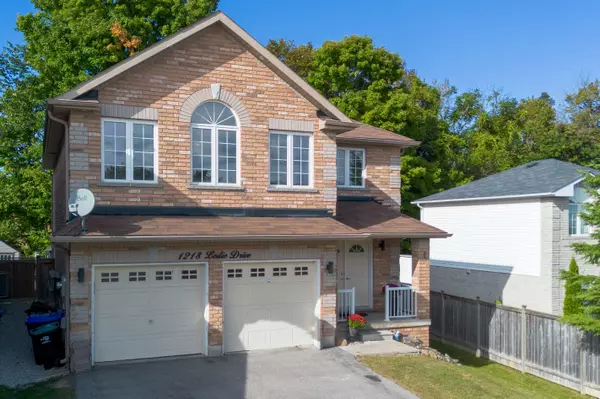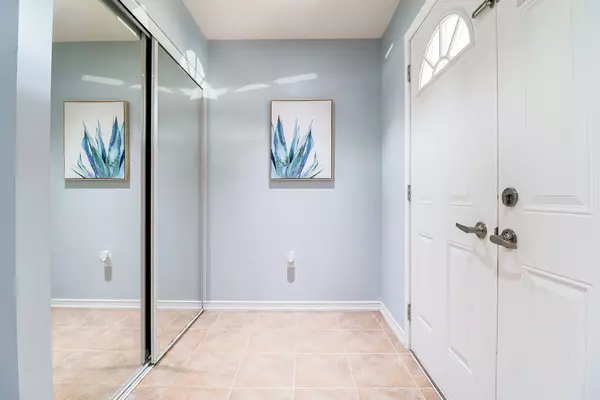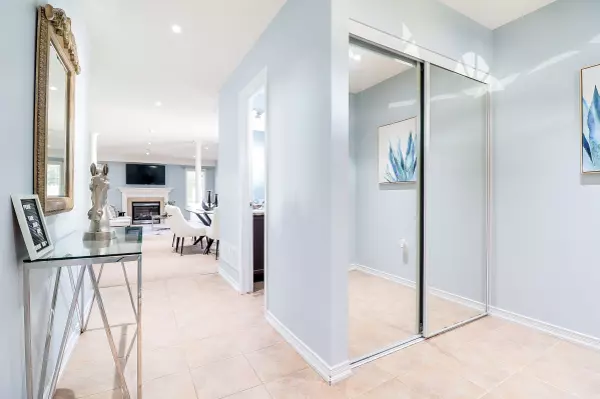REQUEST A TOUR If you would like to see this home without being there in person, select the "Virtual Tour" option and your agent will contact you to discuss available opportunities.
In-PersonVirtual Tour
$ 899,995
Est. payment /mo
Active
1218 Leslie DR Innisfil, ON L9S 2B1
4 Beds
3 Baths
UPDATED:
11/08/2024 04:19 PM
Key Details
Property Type Single Family Home
Sub Type Detached
Listing Status Active
Purchase Type For Sale
Approx. Sqft 2000-2500
MLS Listing ID N10413346
Style 2-Storey
Bedrooms 4
Annual Tax Amount $5,238
Tax Year 2024
Property Description
Welcome to this beautifully upgraded home in the desirable Alcona area of Innisfil, just minutes from the beach! Designed with both elegance and comfort in mind, the gourmet kitchen features premium stainless steel appliances, a sleek glass mosaic backsplash, a brand new stainless steel range hood, and gorgeous lighting. The kitchen flows into a bright dinette area, perfect for family meals, which opens to a deck that offers stunning views. The backyard is an entertainers paradise, your own private oasis, fenced, tree-lined with no rear neighbors. It is completed with an interlocking stone patio, storage shed and a portable fireplace. It is just perfect for gatherings or relaxation with your loved ones. Inside, enjoy the comfort of a cozy family room anchored by a fireplace, and dining area that can accommodate a full sized dining table. The primary bedroom comes with a luxurious 5pc ensuite with sky light. Other three bedrooms also offer a generous size. Conveniently located near Innisfil Beach Park, schools, library, malls, grocery stores, restaurants, Friday Harbour Resort, Marina, and all other amenities, this home offers everything that your family needs to thrive. Don't miss this gem! Book your showing today!
Location
Province ON
County Simcoe
Community Alcona
Area Simcoe
Region Alcona
City Region Alcona
Rooms
Family Room No
Basement Unfinished
Kitchen 1
Interior
Interior Features Other
Cooling Central Air
Fireplace No
Heat Source Gas
Exterior
Parking Features Private Double
Garage Spaces 2.0
Pool None
Roof Type Shingles
Lot Depth 130.05
Total Parking Spaces 4
Building
Unit Features Beach,Cul de Sac/Dead End,Park,Ravine,School,Wooded/Treed
Foundation Concrete
Listed by RE/MAX EXCELLENCE REAL ESTATE

