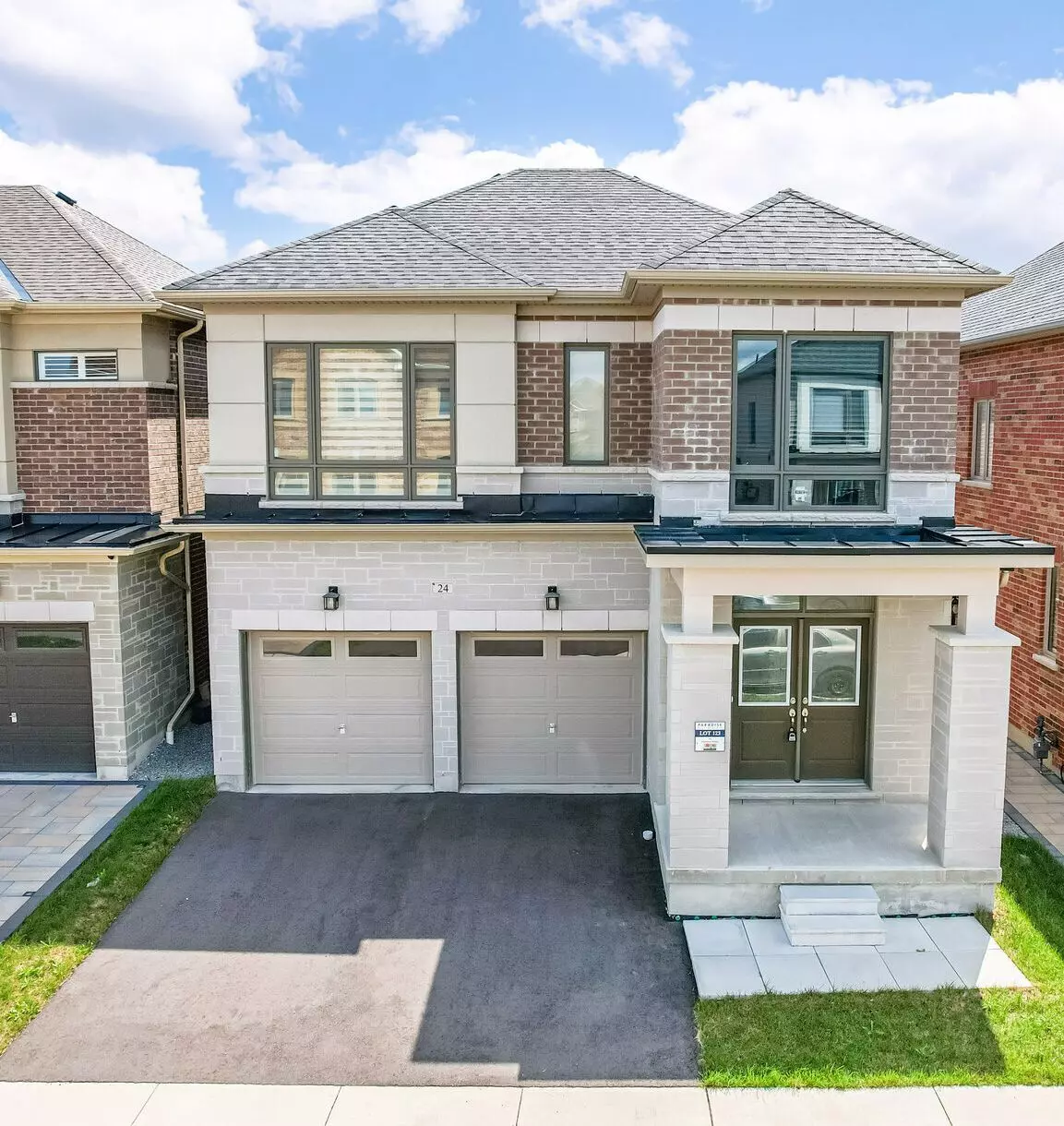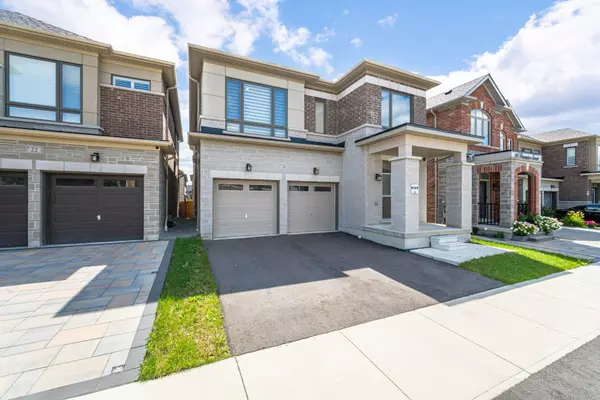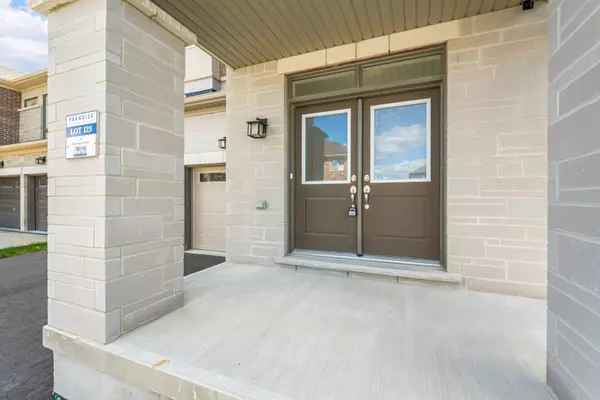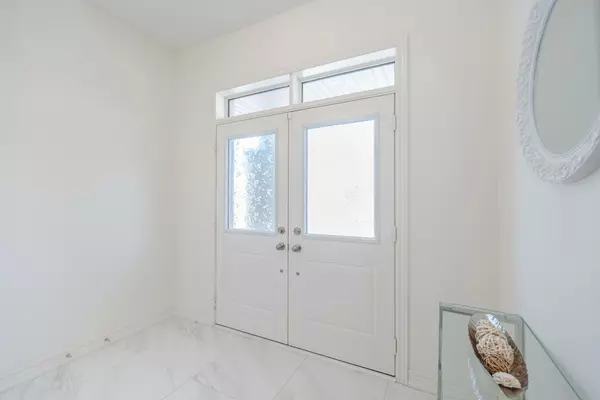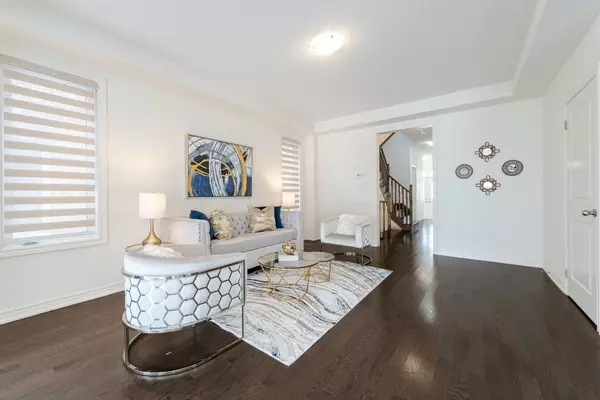REQUEST A TOUR If you would like to see this home without being there in person, select the "Virtual Tour" option and your advisor will contact you to discuss available opportunities.
In-PersonVirtual Tour
$ 1,567,000
Est. payment /mo
Active
24 Dumaine ST Whitby, ON L1P 0G8
5 Beds
4 Baths
UPDATED:
01/03/2025 07:46 PM
Key Details
Property Type Single Family Home
Sub Type Detached
Listing Status Active
Purchase Type For Sale
Approx. Sqft 3000-3500
MLS Listing ID E10412960
Style 2-Storey
Bedrooms 5
Annual Tax Amount $10,342
Tax Year 2024
Property Description
Stunning 2 year old. This 5-bedroom detached home absolutely exquisite! One of the most sought-after models in the neighbourhood with modern elevation. Sun-Filled Open Concept Main Floor Plan With Extensive Hardwood Floors, Large Windows, Formal Liv/Dining Rooms With Cozy Fireplace.Gourmet Kitchen Complete With Quartz Counters. 10 Ft Ceilings, Walk-In Closet. Conveniently located just minutes from all amenities, great schools, shopping, dining, and recreational facilities, this Home offers a peaceful neighbourhood with easy access to major HWY 412/407/401.
Location
Province ON
County Durham
Community Williamsburg
Area Durham
Region Williamsburg
City Region Williamsburg
Rooms
Family Room Yes
Basement Unfinished
Kitchen 1
Interior
Interior Features Other
Cooling Central Air
Fireplace Yes
Heat Source Gas
Exterior
Parking Features Available
Garage Spaces 2.0
Pool None
Roof Type Shingles
Lot Depth 101.44
Total Parking Spaces 4
Building
Unit Features Library,Park
Foundation Concrete
Listed by HOMELIFE SILVERCITY REALTY INC.

