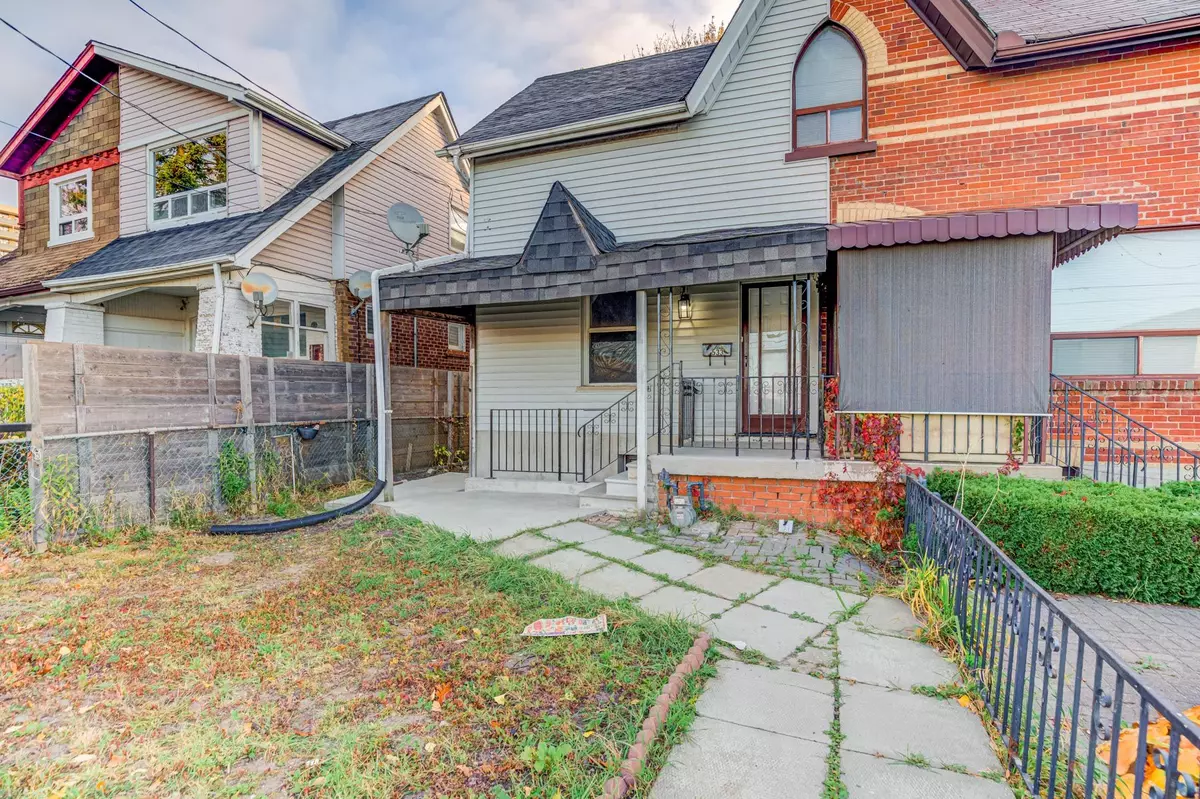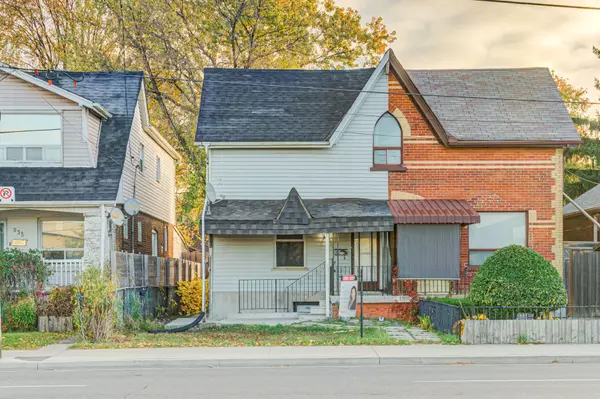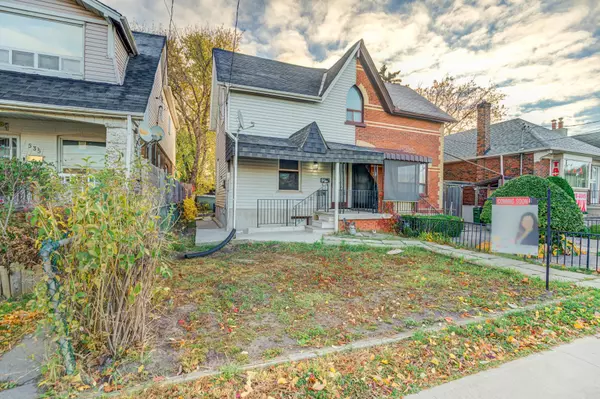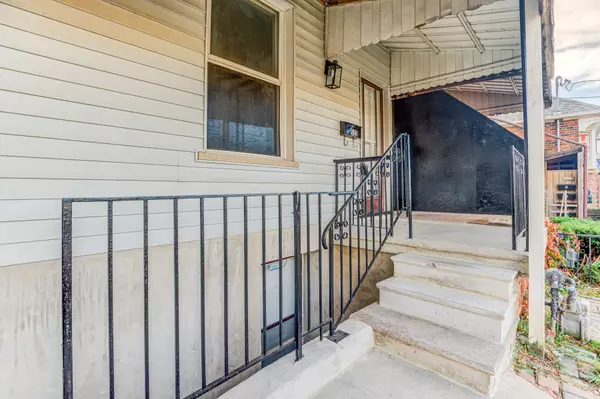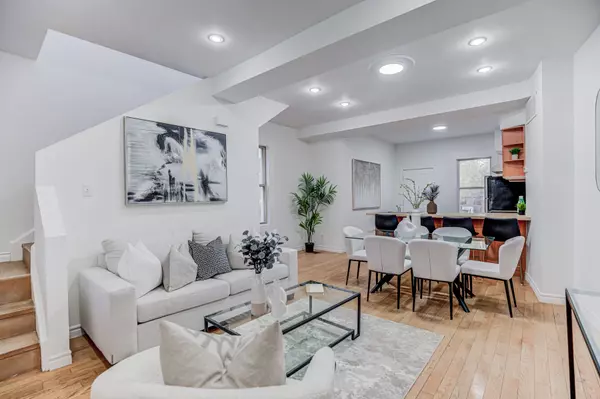REQUEST A TOUR If you would like to see this home without being there in person, select the "Virtual Tour" option and your agent will contact you to discuss available opportunities.
In-PersonVirtual Tour
$ 1,089,000
Est. payment /mo
Active
533 Victoria Pk AVE Toronto E06, ON M4C 5H2
2 Beds
2 Baths
UPDATED:
11/07/2024 07:27 PM
Key Details
Property Type Single Family Home
Sub Type Semi-Detached
Listing Status Active
Purchase Type For Sale
MLS Listing ID E10412899
Style 2-Storey
Bedrooms 2
Annual Tax Amount $3,047
Tax Year 2024
Property Description
Welcome To 533 Victoria Park Ave, A Charming Semi-Detached Gem! The Open-Concept Main Floor Welcomes You With Spacious Living And Dining Areas That Flow Effortlessly Into A Large Kitchen Featuring A Stylish Peninsula With Seating, Stainless Steel Appliances, And A Walk-Out To A Private Rear Deck. Enjoy The Added Convenience Of Main Floor Laundry, Making Daily Routines A Breeze. Upstairs, The Primary Bedroom Impresses With Its Generous Size, Ample Closet Space, And A Striking Skylight That Fills The Room With Natural Light. The Second Bedroom Is Equally Inviting, Offering A Spacious Layout, A Large Window, And Beautiful Hardwood Flooring. The Fully Finished Basement Presents Incredible Potential For Both Investors And Families Alike, Boasting A Separate Entrance, A Complete Kitchen, A 4-Piece Bathroom, A Laundry Area, And A Comfortable Bedroom Perfect For An In-Law Suite Or Rental Opportunity. This Stunning Property Backs Onto A Laneway, Offering The Rare Possibility To Build A Large Laneway House, Maximizing Value And Living Space. Situated In A Prime Location, You're Just Steps From TTC And Victoria Park Station, Shopping, Dining, And Excellent Schools. Don't Miss This Exceptional Opportunity!
Location
Province ON
County Toronto
Community Oakridge
Area Toronto
Region Oakridge
City Region Oakridge
Rooms
Family Room No
Basement Apartment, Separate Entrance
Kitchen 2
Separate Den/Office 1
Interior
Interior Features Carpet Free
Cooling Central Air
Fireplace No
Heat Source Gas
Exterior
Exterior Feature Deck, Privacy
Parking Features Private, Lane
Garage Spaces 2.0
Pool None
Roof Type Shingles
Lot Depth 140.0
Total Parking Spaces 2
Building
Unit Features Fenced Yard,Public Transit,Place Of Worship,School,Park,Rec./Commun.Centre
Foundation Concrete
Listed by ROYAL LEPAGE SIGNATURE REALTY

