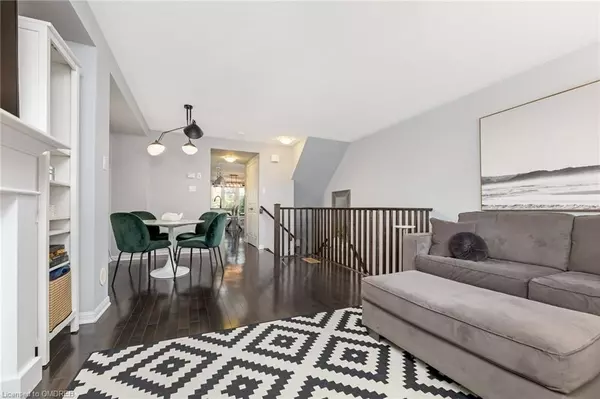6020 DERRY RD #42 Milton, ON L9T 8L6
3 Beds
3 Baths
1,601 SqFt
UPDATED:
10/28/2024 09:49 AM
Key Details
Property Type Townhouse
Sub Type Att/Row/Townhouse
Listing Status Pending
Purchase Type For Sale
Square Footage 1,601 sqft
Price per Sqft $540
MLS Listing ID W10407062
Style 3-Storey
Bedrooms 3
HOA Fees $119
Annual Tax Amount $3,257
Tax Year 2024
Property Description
The home's unique walkthrough design provides two entryways, including a rear entrance that leads into a practical mudroom – ideal for a busy family.
The main level features a functional and inviting layout with a semi-formal dining area, which can easily be a home office nook, or a play area for the kids.
The upgraded, eat-in kitchen features a walk out to the balcony, and plenty of space for hosting.
Second and third bedrooms have the privilege of a Jack and Jill bathroom.
With plenty of natural light throughout and ample visitor parking, this townhouse is truly a gem!
Location
Province ON
County Halton
Community Harrison
Area Halton
Zoning RMD2*160
Region Harrison
City Region Harrison
Rooms
Basement None
Kitchen 1
Interior
Interior Features Water Heater, Air Exchanger
Cooling Central Air
Inclusions Built-in Microwave, Dishwasher, Dryer, Garage Door Opener, Refrigerator, Stove, Washer
Exterior
Parking Features Private
Garage Spaces 2.0
Pool None
Amenities Available Visitor Parking
Roof Type Asphalt Shingle
Lot Frontage 21.36
Lot Depth 61.02
Exposure South
Total Parking Spaces 2
Building
Foundation Poured Concrete
Locker None
New Construction false
Others
Senior Community Yes
Pets Allowed Restricted





