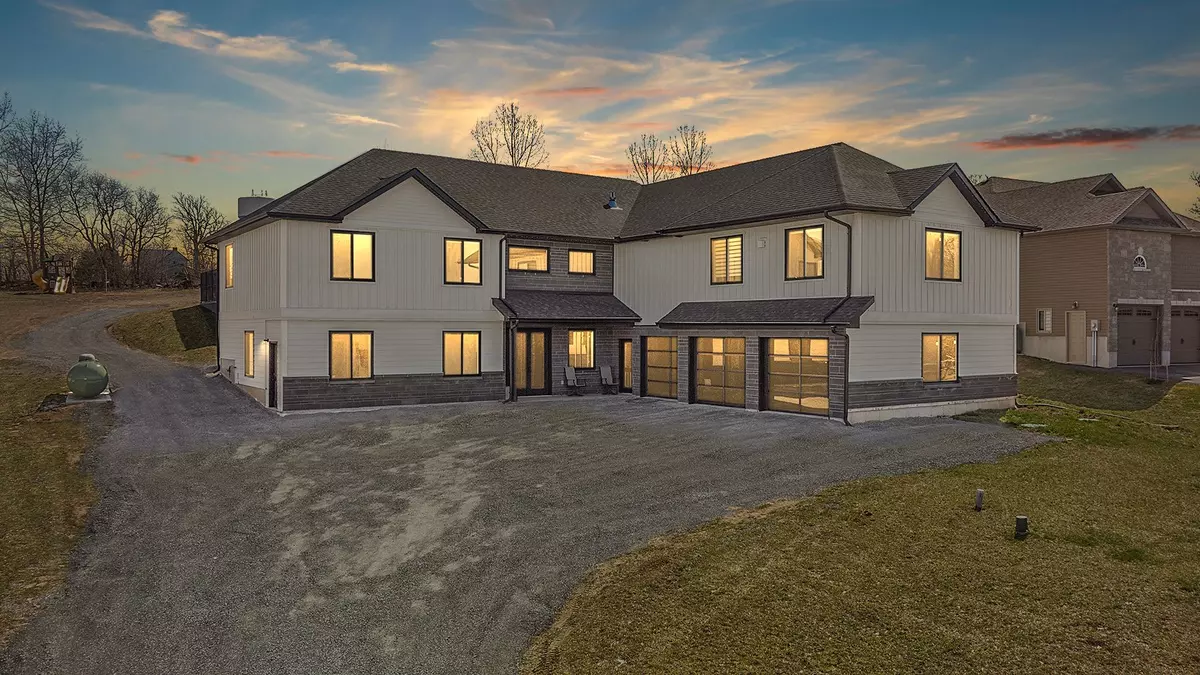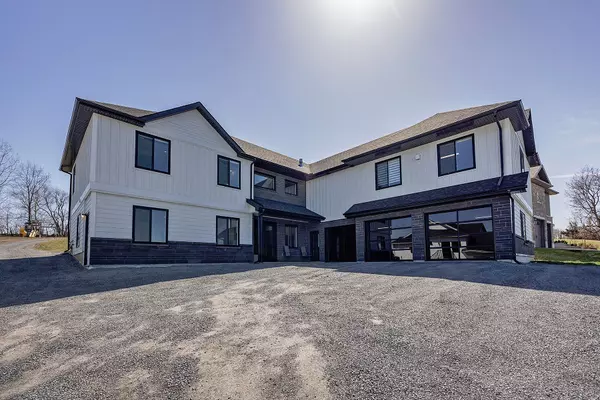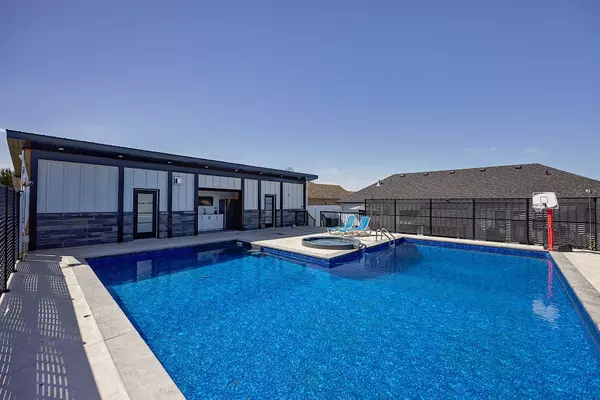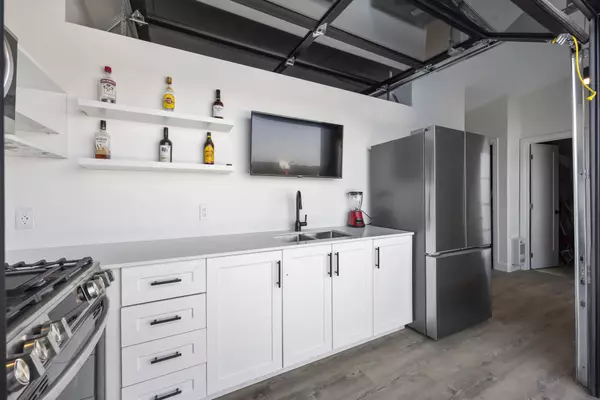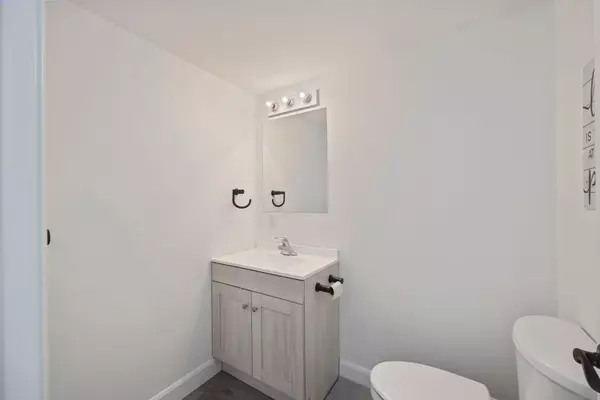181 Morgan DR South Frontenac, ON K0H 2T0
5 Beds
4 Baths
0.5 Acres Lot
UPDATED:
11/07/2024 08:26 PM
Key Details
Property Type Single Family Home
Sub Type Detached
Listing Status Active
Purchase Type For Sale
Approx. Sqft 3500-5000
MLS Listing ID X10411144
Style 2-Storey
Bedrooms 5
Annual Tax Amount $7,276
Tax Year 2023
Lot Size 0.500 Acres
Property Description
Location
Province ON
County Frontenac
Community Frontenac South
Area Frontenac
Region Frontenac South
City Region Frontenac South
Rooms
Family Room Yes
Basement None
Kitchen 2
Separate Den/Office 1
Interior
Interior Features Auto Garage Door Remote, Guest Accommodations, In-Law Capability, Water Heater Owned
Cooling Central Air
Fireplaces Type Propane
Fireplace Yes
Heat Source Propane
Exterior
Exterior Feature Built-In-BBQ, Deck, Fishing, Hot Tub, Landscaped, Lighting, Patio, Privacy, Year Round Living
Parking Features Inside Entry, Private Triple
Garage Spaces 8.0
Pool Inground
View Creek/Stream, Forest, Hills, Panoramic, Pool, Trees/Woods, Valley
Roof Type Asphalt Shingle
Topography Hillside,Wooded/Treed
Lot Depth 406.31
Total Parking Spaces 11
Building
Unit Features Fenced Yard,Lake/Pond,Wooded/Treed
Foundation Poured Concrete, Slab
Others
Security Features Carbon Monoxide Detectors,Smoke Detector

