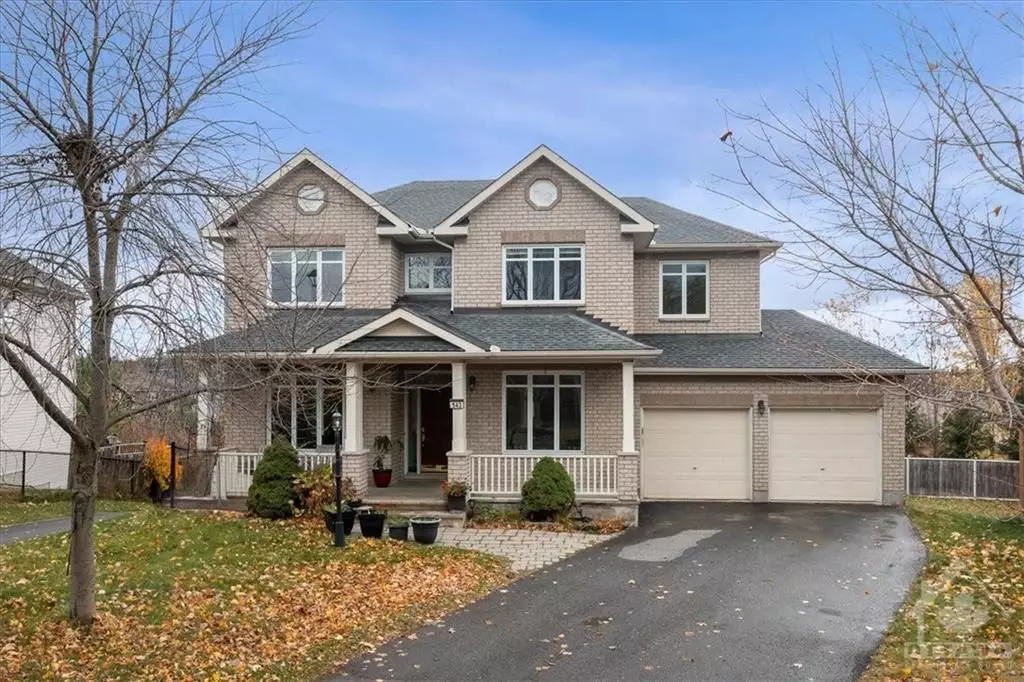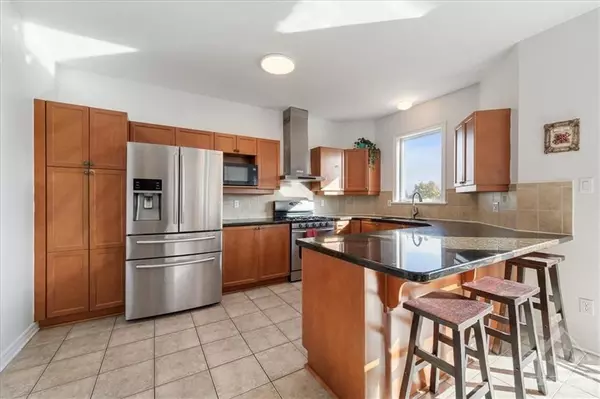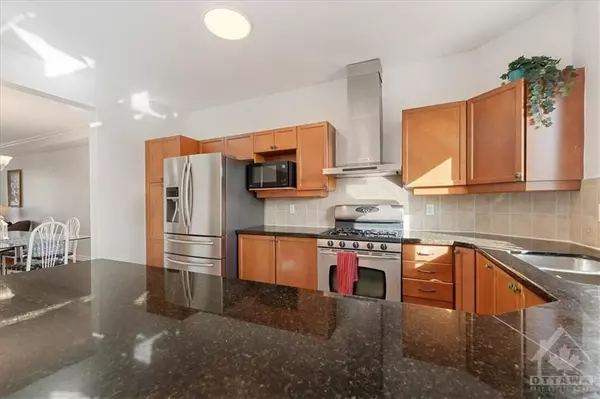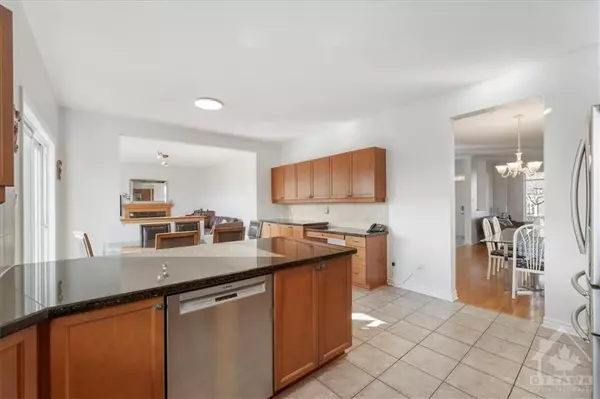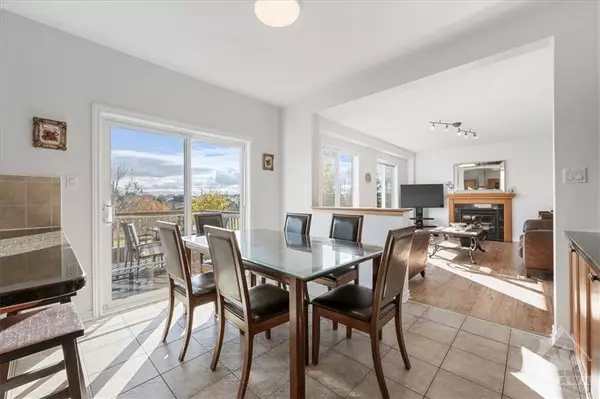REQUEST A TOUR If you would like to see this home without being there in person, select the "Virtual Tour" option and your agent will contact you to discuss available opportunities.
In-PersonVirtual Tour
$ 989,900
Est. payment /mo
Active
143 BARONESS DR Barrhaven, ON K2G 6Z2
4 Beds
3 Baths
UPDATED:
12/14/2024 12:06 AM
Key Details
Property Type Single Family Home
Sub Type Detached
Listing Status Active
Purchase Type For Sale
MLS Listing ID X10410671
Style 2-Storey
Bedrooms 4
Annual Tax Amount $6,864
Tax Year 2024
Property Description
Flooring: Tile, Welcome to this stunning 2801 sqft home in the heart of Barrhaven. This spacious, freshly painted home sits on a rare, expansive pie-shaped lot backing onto NCC land, offering the privacy of no rear neighbours & picturesque views. W/desirable unfinished walkout basement this home provides endless possibilities for customization & added living space. Inside, you'll find bright, airy rooms, each generously sized, including a main-level home office. The gourmet kitchen features granite countertops, gas range, SS appliances, & abundant oak cabinetry, breakfast bar & an eat-in area w/bonus cabinets that opens into the family rm, creating an inviting spc for everyday gatherings. Upstairs, the massive primary bedroom includes a versatile retreat that can serve as a home office or nursery, 2 WICs, & 5pc ensuite. The stairs & 2nd lvl have newly installed carpets throughout the remaining 3 beds. This home is ideally located on a friendly street, close to transit, shopping, Rideau River & parks., Flooring: Hardwood, Flooring: Carpet Wall To Wall
Location
Province ON
County Ottawa
Community 7710 - Barrhaven East
Area Ottawa
Region 7710 - Barrhaven East
City Region 7710 - Barrhaven East
Rooms
Family Room Yes
Basement Full, Unfinished
Kitchen 1
Interior
Interior Features Unknown
Cooling Central Air
Fireplaces Type Natural Gas
Fireplace Yes
Heat Source Gas
Exterior
Parking Features Unknown
Garage Spaces 6.0
Pool None
Roof Type Asphalt Shingle
Lot Depth 104.88
Total Parking Spaces 6
Building
Unit Features Public Transit,Park
Foundation Concrete
Others
Security Features Unknown
Listed by RE/MAX HALLMARK PILON GROUP REALTY

