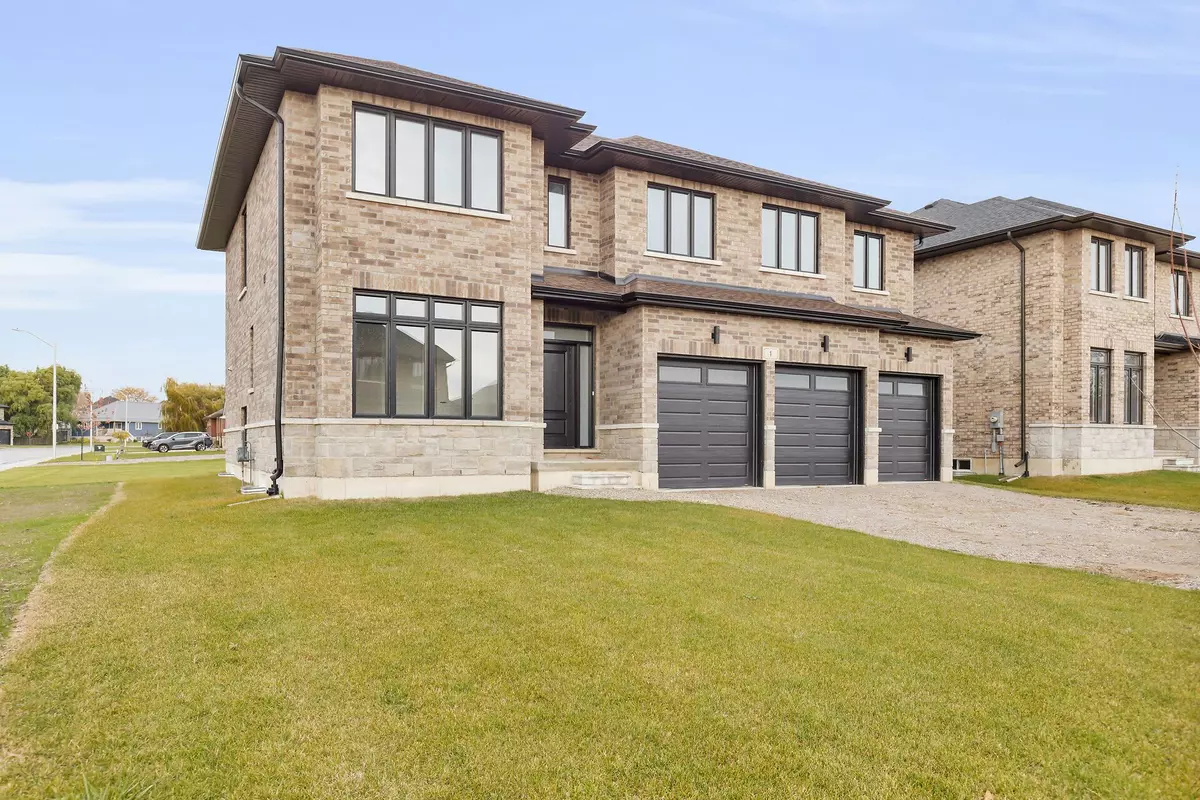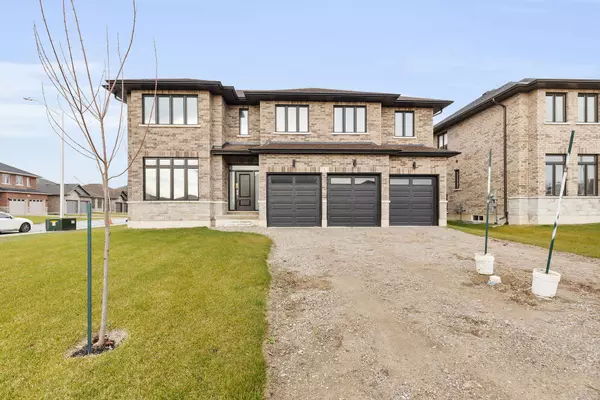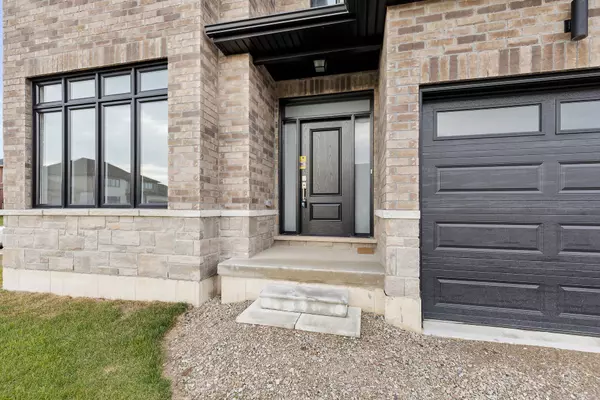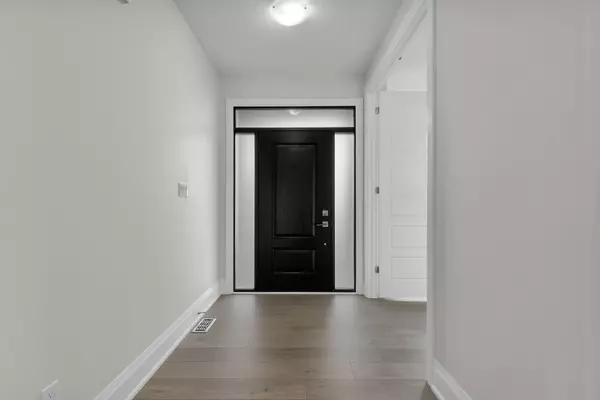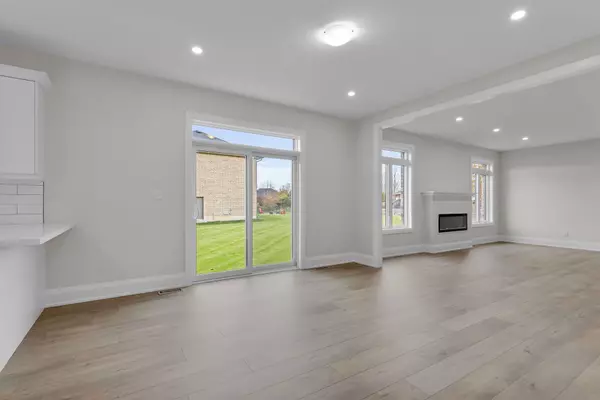REQUEST A TOUR If you would like to see this home without being there in person, select the "Virtual Tour" option and your agent will contact you to discuss available opportunities.
In-PersonVirtual Tour
$ 999,000
Est. payment /mo
Active
1 BOUW PL Dutton/dunwich, ON N0L 1J0
5 Beds
4 Baths
UPDATED:
11/06/2024 06:57 PM
Key Details
Property Type Single Family Home
Sub Type Detached
Listing Status Active
Purchase Type For Sale
Approx. Sqft 2500-3000
MLS Listing ID X10410317
Style 2-Storey
Bedrooms 5
Tax Year 2024
Property Description
First time Offered! Stunning executive 2903 sf 2 storey on a corner lot on a quiet cul de sac is ready to move in. This brick & stone family home with 3 car attached garage features 5 generous bedrooms & 4 bathrooms! Tastefully designed with high quality finishing this home features an open concept floor plan. Great room showcases the electric fireplace. Quartz counter tops in bright kitchen & bathrooms. 4pc en suite with large glass corner shower, 2 sinks and walk in closet off main bedroom. Convenient second floor laundry with cupboards. Impressive 9 ft ceilings, 8 ft doors. Desirable location in Highland Estate subdivision close to park, walking path, rec centre, shopping, library, splash pad, pickle ball court & public school with quick access to the 401.Move in and enjoy. If doing an offer, please attach ALL schedules - found in documents. New home - taxes to be assessed.
Location
Province ON
County Elgin
Community Dutton
Area Elgin
Region Dutton
City Region Dutton
Rooms
Family Room No
Basement Unfinished, Full
Kitchen 1
Interior
Interior Features Air Exchanger
Cooling None
Fireplaces Type Electric, Living Room
Fireplace Yes
Heat Source Gas
Exterior
Parking Features Private Triple
Garage Spaces 3.0
Pool None
Roof Type Shingles
Lot Depth 131.23
Total Parking Spaces 6
Building
Unit Features Park,Public Transit,Rec./Commun.Centre
Foundation Poured Concrete, Brick
Others
Security Features Smoke Detector,Carbon Monoxide Detectors
Listed by SUTTON GROUP PREFERRED REALTY INC.

