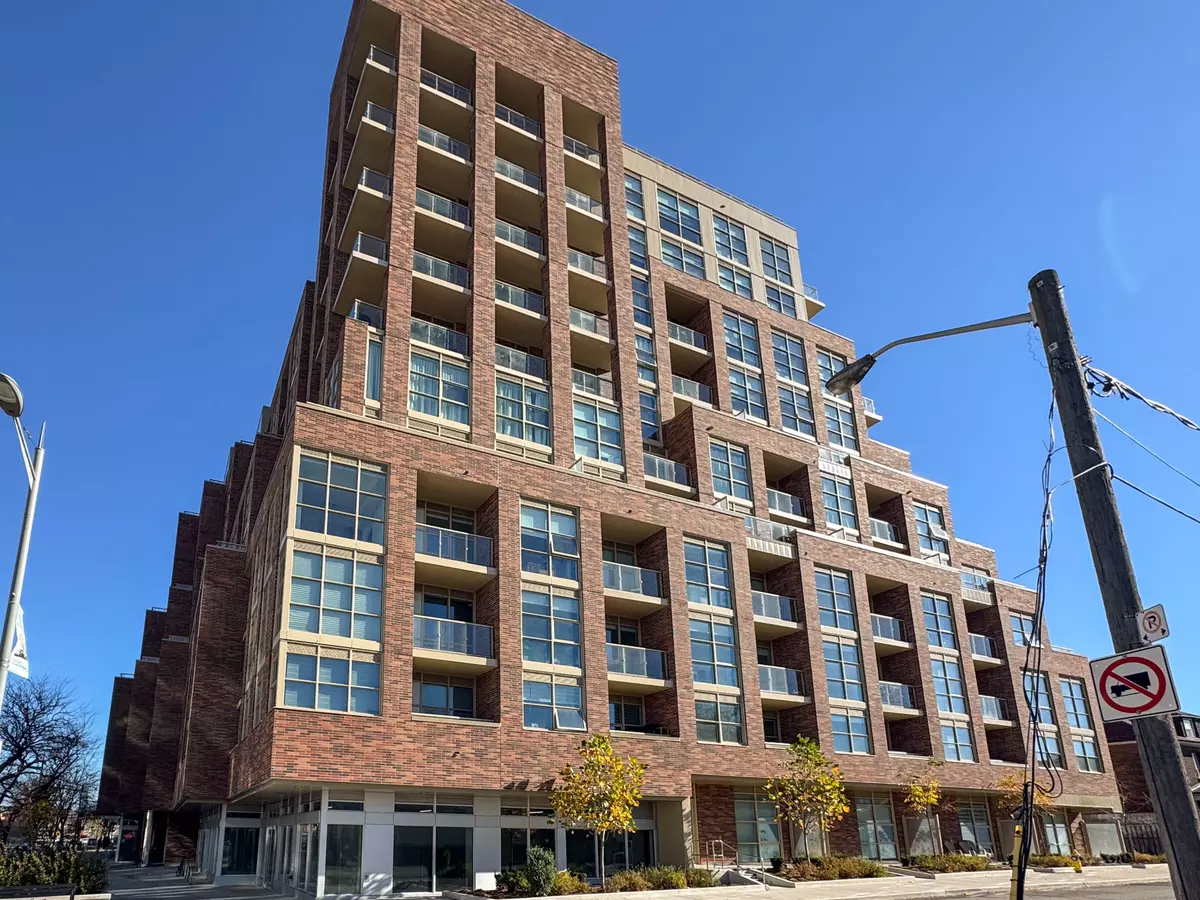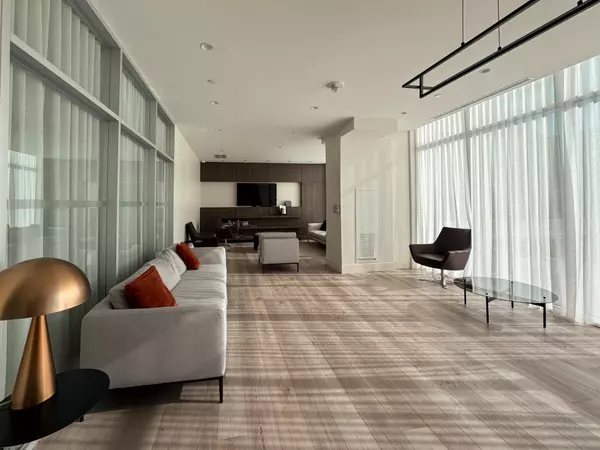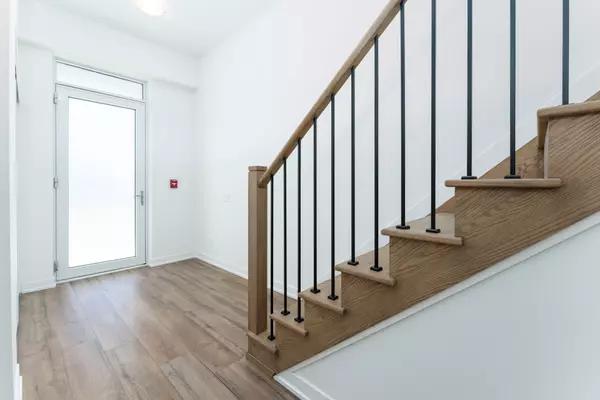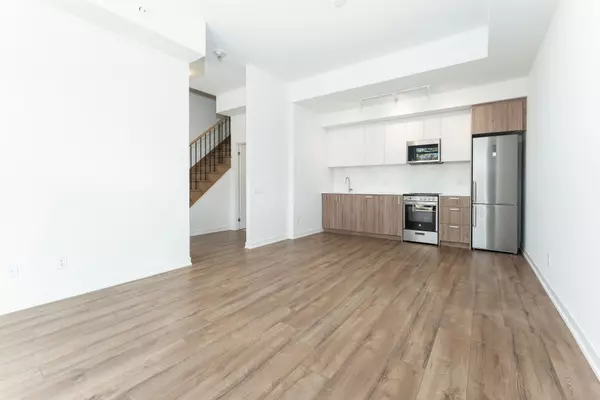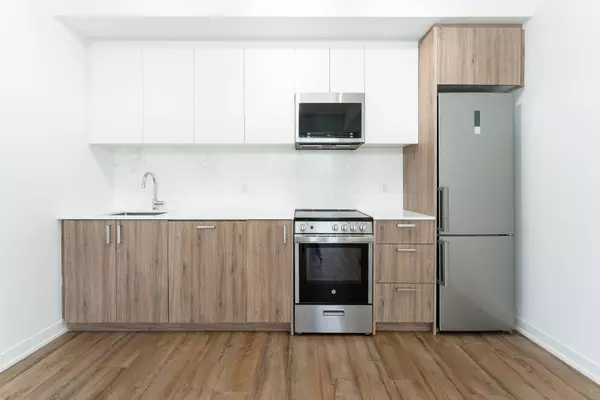REQUEST A TOUR If you would like to see this home without being there in person, select the "Virtual Tour" option and your agent will contact you to discuss available opportunities.
In-PersonVirtual Tour
$ 924,900
Est. payment /mo
Price Dropped by $35K
121 Ford ST #109 Toronto W03, ON M6N 3A2
2 Beds
3 Baths
UPDATED:
12/04/2024 11:19 PM
Key Details
Property Type Condo
Sub Type Condo Townhouse
Listing Status Active
Purchase Type For Sale
Approx. Sqft 1200-1399
MLS Listing ID W10408747
Style 2-Storey
Bedrooms 2
HOA Fees $909
Annual Tax Amount $2,347
Tax Year 2023
Property Description
Notice of Sale Property Sold "As Is" Welcome to Scout Condos and this spacious 1210 Square Feet Condo Townhouse! This unit has an abundance of Natural Light, modern SS appliances and great building amenities. It comes with one parking space. First floor has separate entrance to street, powder room and Kitchen and Living Room. The Top Floor features an entrance to the building, laundry, two bedrooms plus den and two bathrooms. There is also a balcony accessible from the Primary bedroom. Steps to St. Clair Street Car, Corso Italia, and Amenities at The Stockyards all in walking distance.
Location
Province ON
County Toronto
Community Weston-Pellam Park
Area Toronto
Region Weston-Pellam Park
City Region Weston-Pellam Park
Rooms
Family Room No
Basement None
Kitchen 1
Separate Den/Office 1
Interior
Interior Features None
Cooling Central Air
Fireplace No
Heat Source Gas
Exterior
Parking Features Underground
Exposure West
Total Parking Spaces 1
Building
Story 1
Unit Features Electric Car Charger,Hospital,Place Of Worship,Public Transit,Rec./Commun.Centre,School
Locker None
Others
Pets Allowed Restricted
Listed by LIVING REALTY INC.

