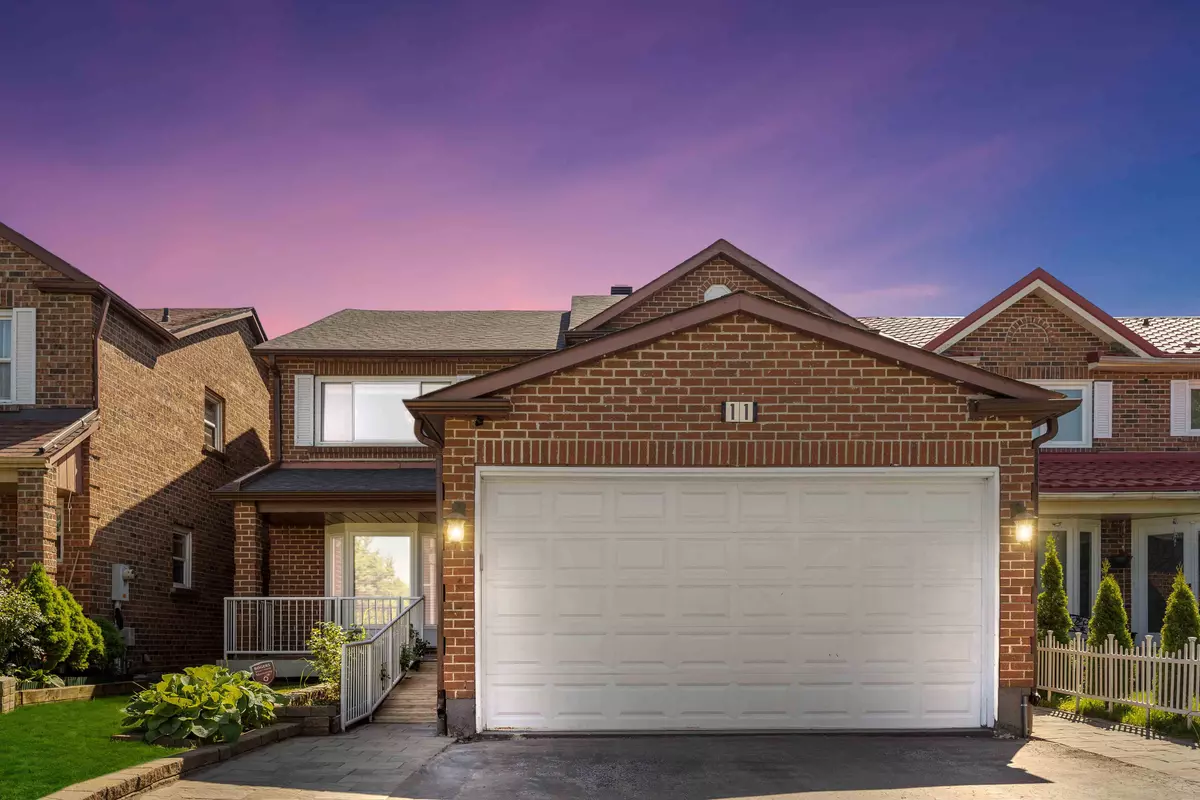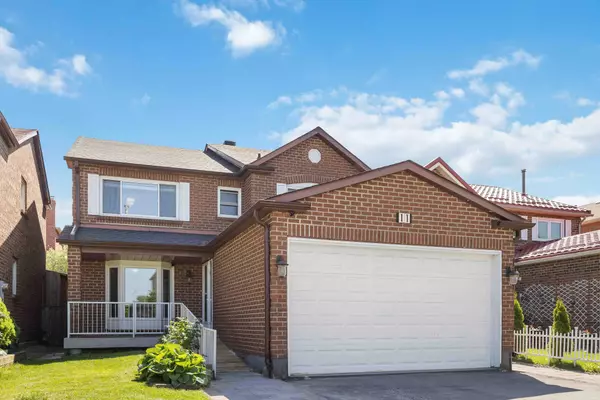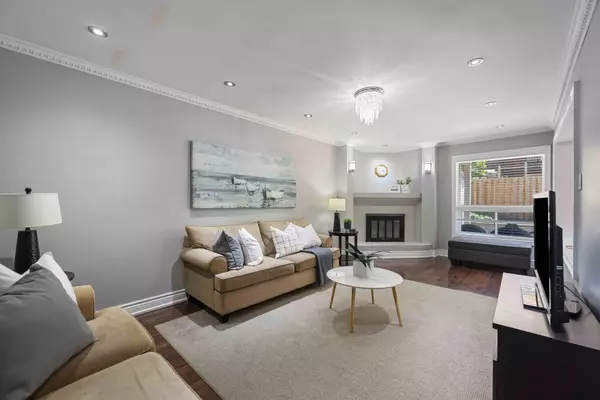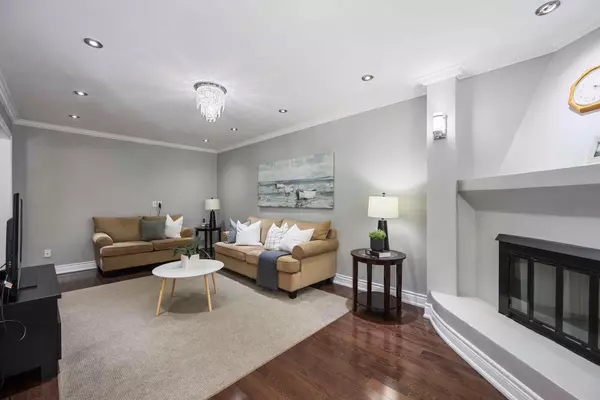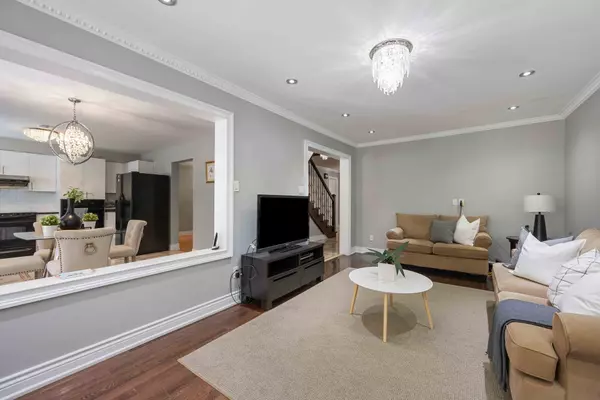11 Carisbrooke SQ Toronto E11, ON M1B 4M2
4 Beds
5 Baths
UPDATED:
11/14/2024 05:58 PM
Key Details
Property Type Single Family Home
Sub Type Detached
Listing Status Active
Purchase Type For Sale
Approx. Sqft 2500-3000
MLS Listing ID E10406394
Style 2-Storey
Bedrooms 4
Annual Tax Amount $4,856
Tax Year 2024
Property Description
Location
Province ON
County Toronto
Community Malvern
Area Toronto
Region Malvern
City Region Malvern
Rooms
Family Room Yes
Basement Finished, Separate Entrance
Kitchen 2
Separate Den/Office 2
Interior
Interior Features In-Law Suite, Built-In Oven
Cooling Central Air
Fireplaces Type Living Room, Natural Gas
Fireplace Yes
Heat Source Gas
Exterior
Exterior Feature Patio, Deck, Landscaped
Parking Features Private, Private Double, Private Triple
Garage Spaces 3.0
Pool None
Roof Type Asphalt Shingle
Lot Depth 113.18
Total Parking Spaces 5
Building
Unit Features Place Of Worship,School,Fenced Yard,Public Transit,Park
Foundation Poured Concrete

