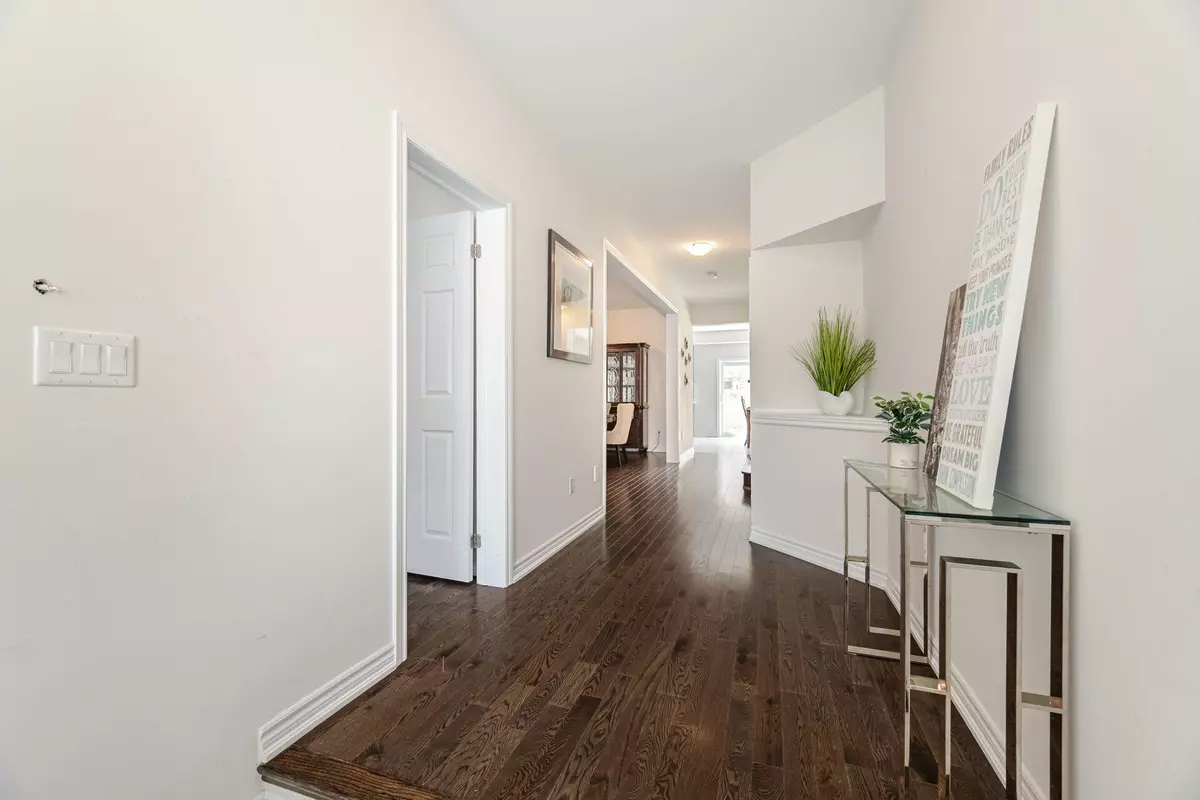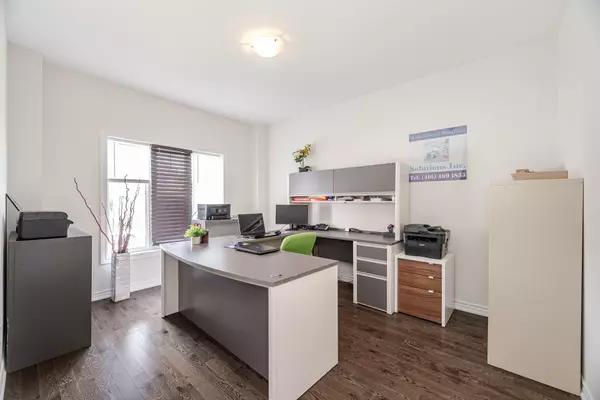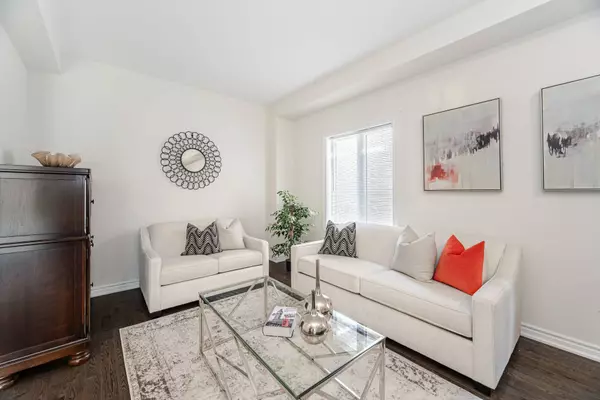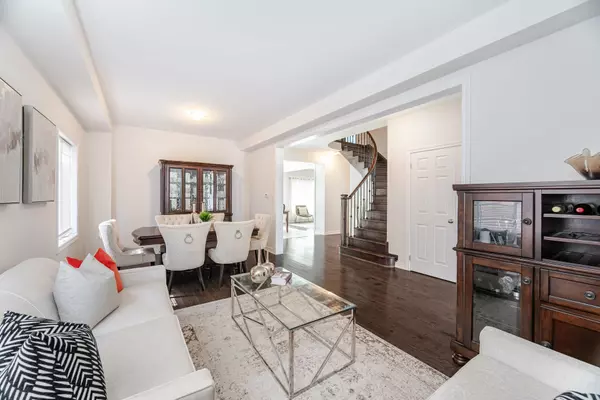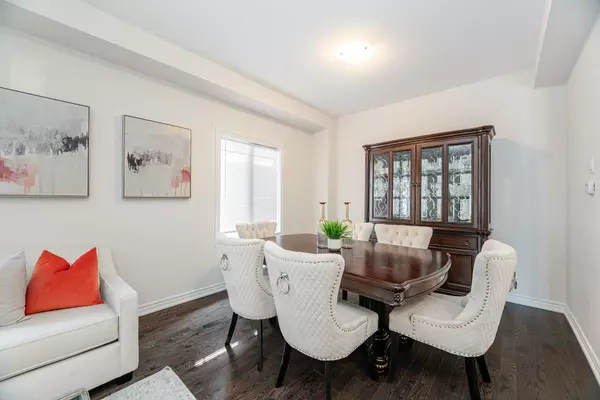1304 Harrington ST Innisfil, ON L0L 1W0
4 Beds
4 Baths
UPDATED:
12/22/2024 06:39 PM
Key Details
Property Type Single Family Home
Sub Type Detached
Listing Status Pending
Purchase Type For Sale
Approx. Sqft 3000-3500
MLS Listing ID N10406240
Style 2-Storey
Bedrooms 4
Annual Tax Amount $6,030
Tax Year 2024
Property Description
Location
Province ON
County Simcoe
Community Lefroy
Area Simcoe
Region Lefroy
City Region Lefroy
Rooms
Family Room Yes
Basement Full, Unfinished
Kitchen 1
Separate Den/Office 1
Interior
Interior Features Auto Garage Door Remote, ERV/HRV
Heating Yes
Cooling Central Air
Fireplaces Type Natural Gas
Fireplace Yes
Heat Source Gas
Exterior
Parking Features Private Double
Garage Spaces 4.0
Pool None
Roof Type Asphalt Shingle
Lot Depth 98.43
Total Parking Spaces 6
Building
Unit Features Beach,Park,Public Transit,School,Fenced Yard,School Bus Route
Foundation Concrete

