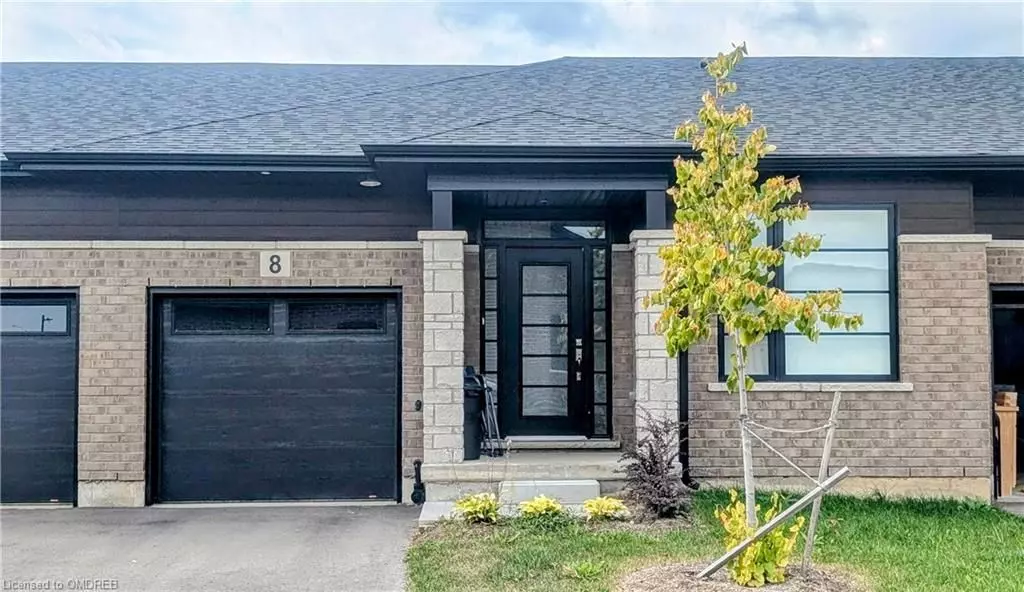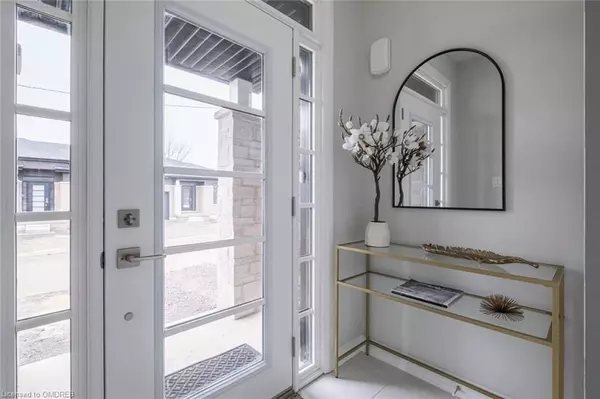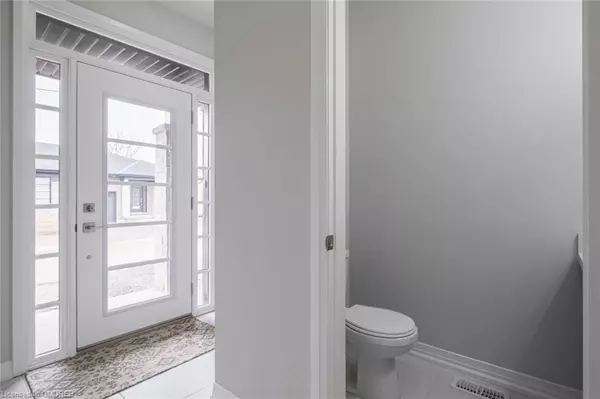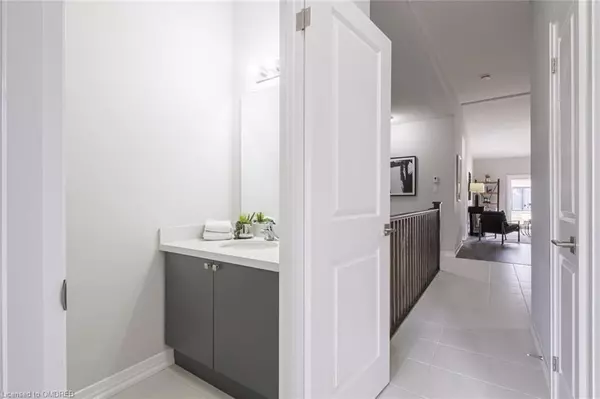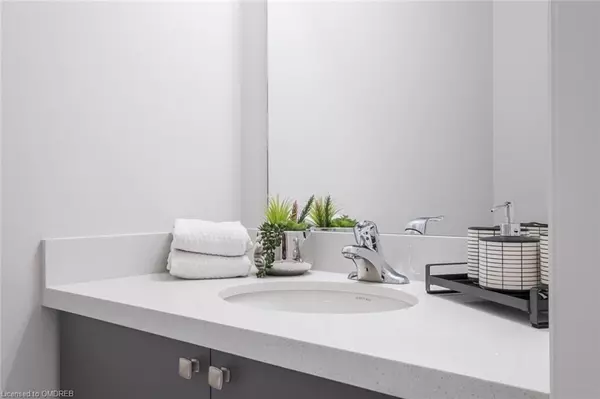550 GREY ST #8 Brantford, ON N3S 0C4
2 Beds
2 Baths
1,171 SqFt
UPDATED:
12/04/2024 12:41 AM
Key Details
Property Type Condo
Sub Type Condo Apartment
Listing Status Pending
Purchase Type For Lease
Approx. Sqft 1000-1199
Square Footage 1,171 sqft
Price per Sqft $2
MLS Listing ID X10403994
Style Other
Bedrooms 2
Tax Year 2022
Property Description
Location
Province ON
County Brant
Area Brant
Zoning R1B
Rooms
Basement Unfinished, Full
Kitchen 1
Interior
Interior Features Water Meter, Air Exchanger
Cooling Central Air
Inclusions Carbon Monoxide Detector, Dishwasher, Dryer, Freezer, Refrigerator, Smoke Detector, Stove, Washer
Laundry Laundry Room
Exterior
Parking Features Private
Garage Spaces 2.0
Pool None
Roof Type Asphalt Shingle
Lot Frontage 28.0
Lot Depth 94.0
Exposure East
Total Parking Spaces 2
Building
Foundation Poured Concrete
Locker None
New Construction false
Others
Senior Community Yes
Pets Allowed No

