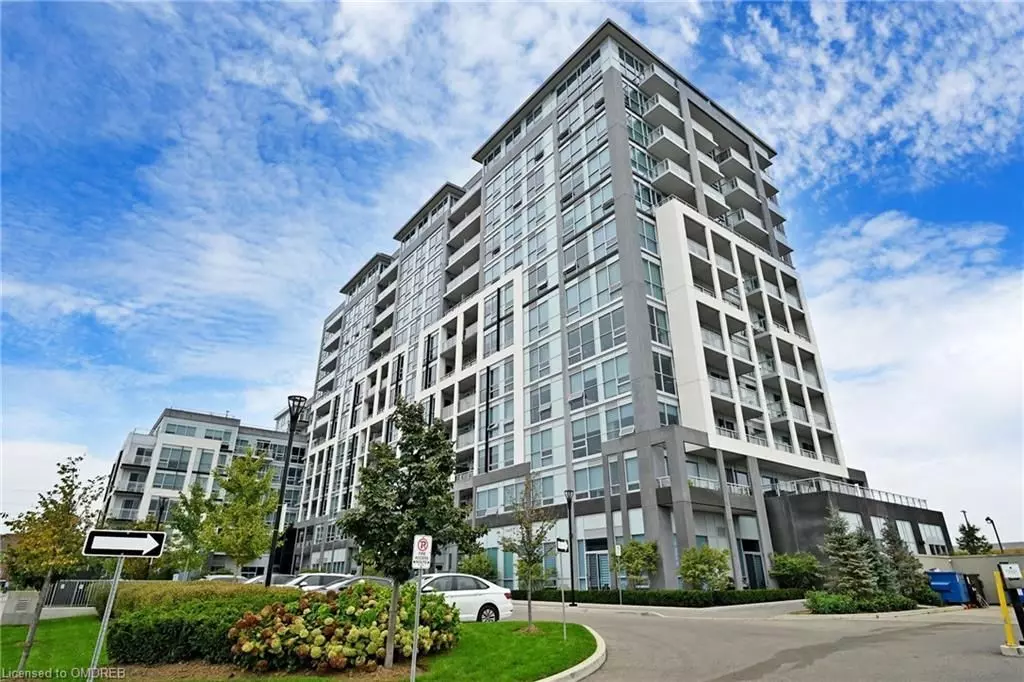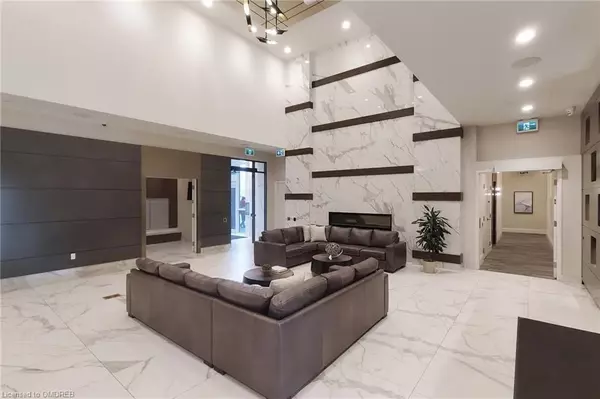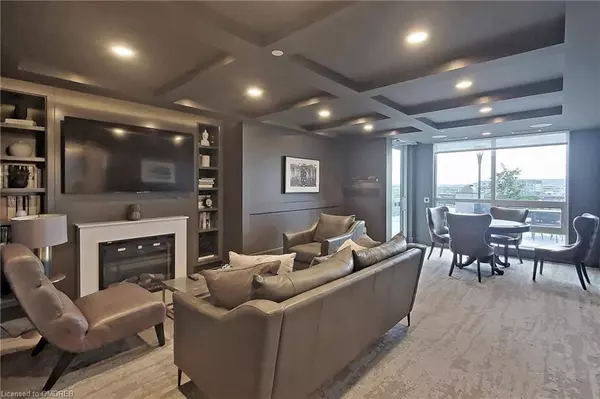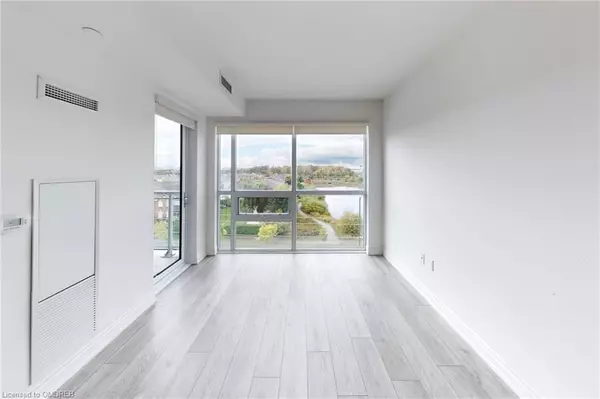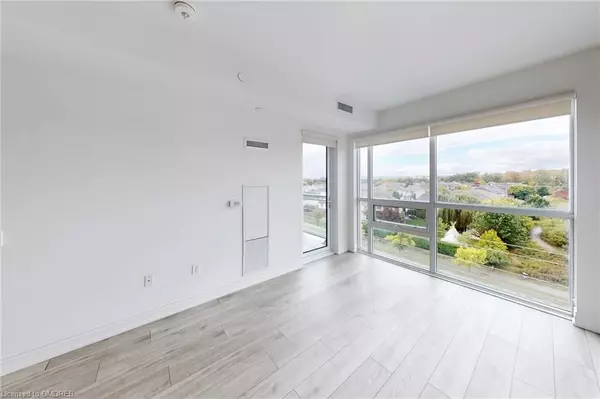REQUEST A TOUR If you would like to see this home without being there in person, select the "Virtual Tour" option and your agent will contact you to discuss available opportunities.
In-PersonVirtual Tour
$ 588,000
Est. payment /mo
Active Under Contract
1050 MAIN STREET EAST N/A #509 Milton, ON L9T 9M3
1 Bed
2 Baths
753 SqFt
UPDATED:
12/11/2024 02:19 PM
Key Details
Property Type Condo
Sub Type Condo Apartment
Listing Status Active Under Contract
Purchase Type For Sale
Approx. Sqft 700-799
Square Footage 753 sqft
Price per Sqft $780
MLS Listing ID W10403964
Style Other
Bedrooms 1
HOA Fees $594
Annual Tax Amount $2,435
Tax Year 2024
Property Description
Located At Milton's New Iconic Address Of Fernbrook's Art On Main, This Luxurious 1 Bed + 1 Den + 2 Full Baths Suite W/753 SF Living Space Including Balcony & Over 700 SF Interior Space, 9' Ceilings Offers Open Concept Living/Dining Room Combo W/Walk Out To Balcony Overlooking Pond, Family Sized Kitchen W/Modern Cabinetry, Granite Countertops, Bf Bar, Backsplash & Stainless Steel Appliances, Large Master Suite W/3 Pc Ensuite With Stand-Up Glass Shower & W/O To Balcony, Good Sized Den W/Mirrored Closet and Sliding Doors That Can Be Used As 2nd Bedroom, Upscale Laminate Floorings, Underground Parking & Locker.
Location
Province ON
County Halton
Community 1029 - De Dempsey
Area Halton
Region 1029 - DE Dempsey
City Region 1029 - DE Dempsey
Rooms
Basement Unknown
Kitchen 1
Interior
Interior Features Other
Cooling Central Air
Fireplace No
Heat Source Unknown
Exterior
Parking Features Unknown
Pool None
Roof Type Other
Exposure North
Total Parking Spaces 1
Building
Story Call LBO
Unit Features Hospital
Locker Owned
New Construction false
Others
Pets Allowed Restricted
Listed by Minmaxx Realty Inc., Brokerage

