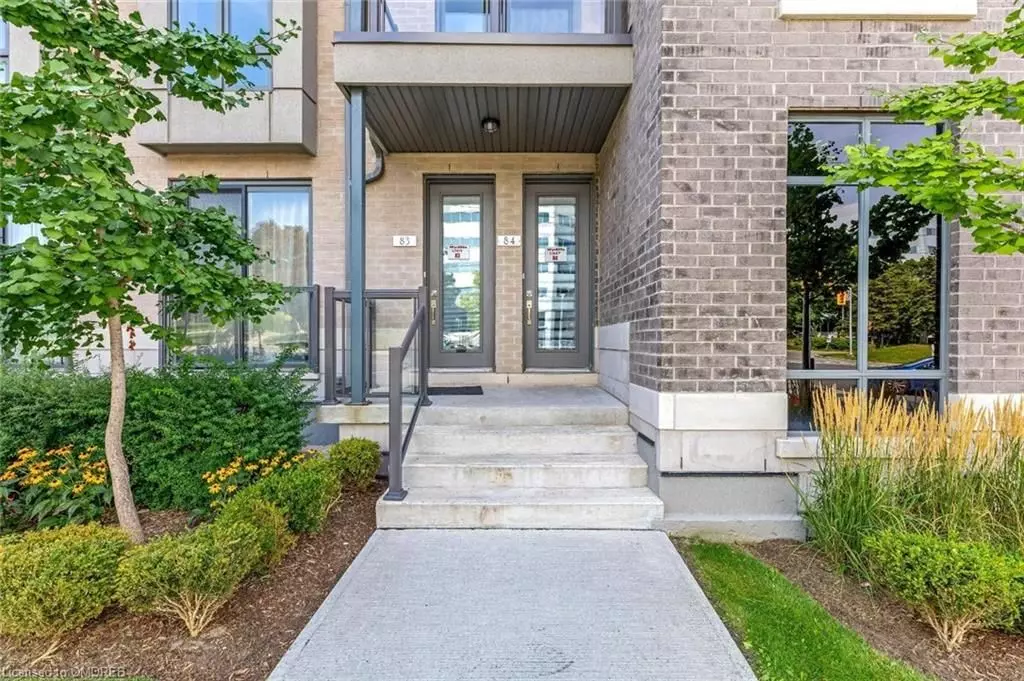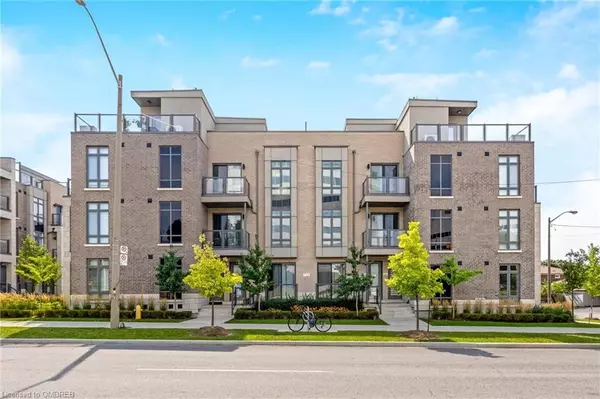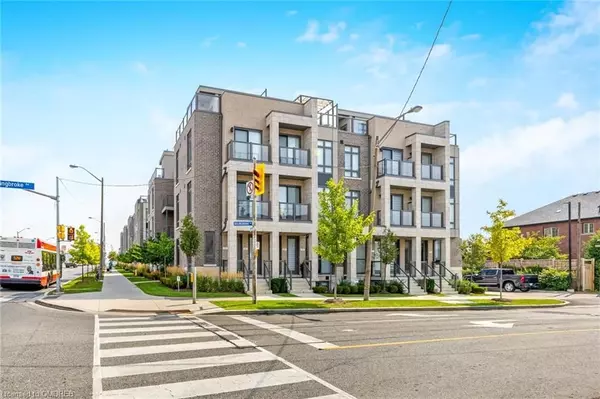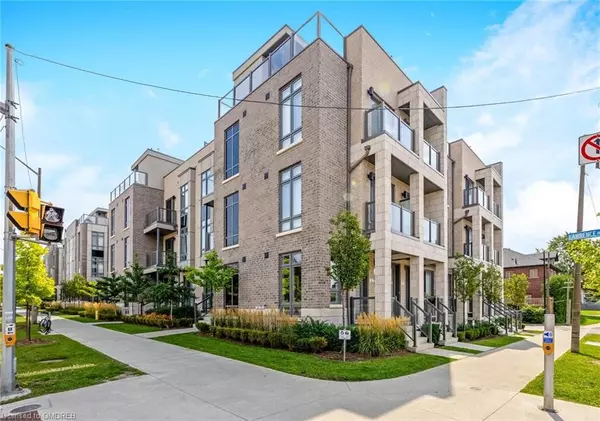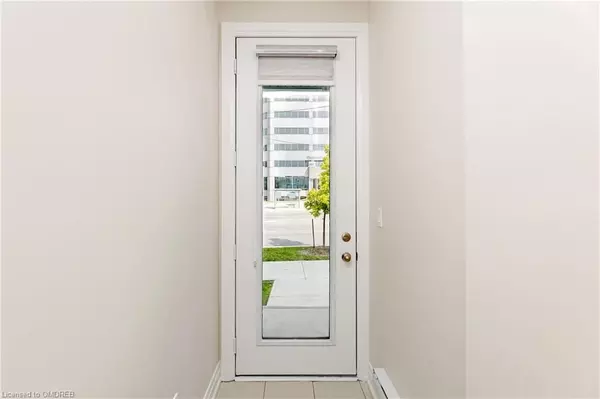REQUEST A TOUR If you would like to see this home without being there in person, select the "Virtual Tour" option and your advisor will contact you to discuss available opportunities.
In-PersonVirtual Tour
$ 899,900
Est. payment /mo
Active
721 LAWRENCE AVENUE WEST AVE W #84 Toronto W04, ON M6A 1B4
3 Beds
2 Baths
1,253 SqFt
UPDATED:
12/11/2024 04:15 PM
Key Details
Property Type Condo
Sub Type Condo Townhouse
Listing Status Active
Purchase Type For Sale
Approx. Sqft 1200-1399
Square Footage 1,253 sqft
Price per Sqft $718
MLS Listing ID W10404413
Style Stacked Townhouse
Bedrooms 3
HOA Fees $528
Annual Tax Amount $4,184
Tax Year 2024
Property Description
Located on Lawrence Ave, between the Allen and Dufferin St, this modern 2-storey, second-floor condo townhouse blends comfort and convenience. Nestled in a prime location, you're just minutes from Yorkdale Mall, the 401, and a variety of shops and restaurants. Plus, commuting is a breeze with Lawrence Station just a short walk away, offering easy access to the entire city. Imagine starting your day with the sunrise or unwinding at sunset, enjoying views of the cityscape from your expansive 410-square-foot private rooftop terrace—an ideal setting for your morning coffee or evening relaxation. Step inside to discover 9-foot smooth ceilings, floor-to-ceiling windows, and gleaming hardwood floors that enhance the open and airy feel. The bright, open-concept kitchen, living, and dining area is bathed in natural light and features the first of two balconies, complementing the spacious rooftop terrace. With multiple outdoor spaces, this home is perfect for entertaining or simply enjoying some downtime. Upstairs, you'll find three generously sized bedrooms, including a primary suite with its own balcony, along with a 3-piece bathroom and in-suite laundry. This townhouse also includes one parking spot and a 68in x 36in x 72in locker, offering plenty of storage. In a neighbourhood where demand is high and convenience is unmatched, this condo townhouse presents an excellent opportunity to enjoy modern living in one of the city's most coveted areas.
Location
Province ON
County Toronto
Community Yorkdale-Glen Park
Area Toronto
Region Yorkdale-Glen Park
City Region Yorkdale-Glen Park
Rooms
Basement None
Kitchen 1
Interior
Interior Features Water Heater
Cooling Central Air
Fireplace No
Heat Source Gas
Exterior
Parking Features Unknown
Pool None
View City
Roof Type Other
Exposure South
Total Parking Spaces 1
Building
Story Call LBO
Unit Features Hospital
Locker Owned
New Construction false
Others
Pets Allowed Restricted
Listed by Royal LePage Realty Plus Ltd., Brokerage

