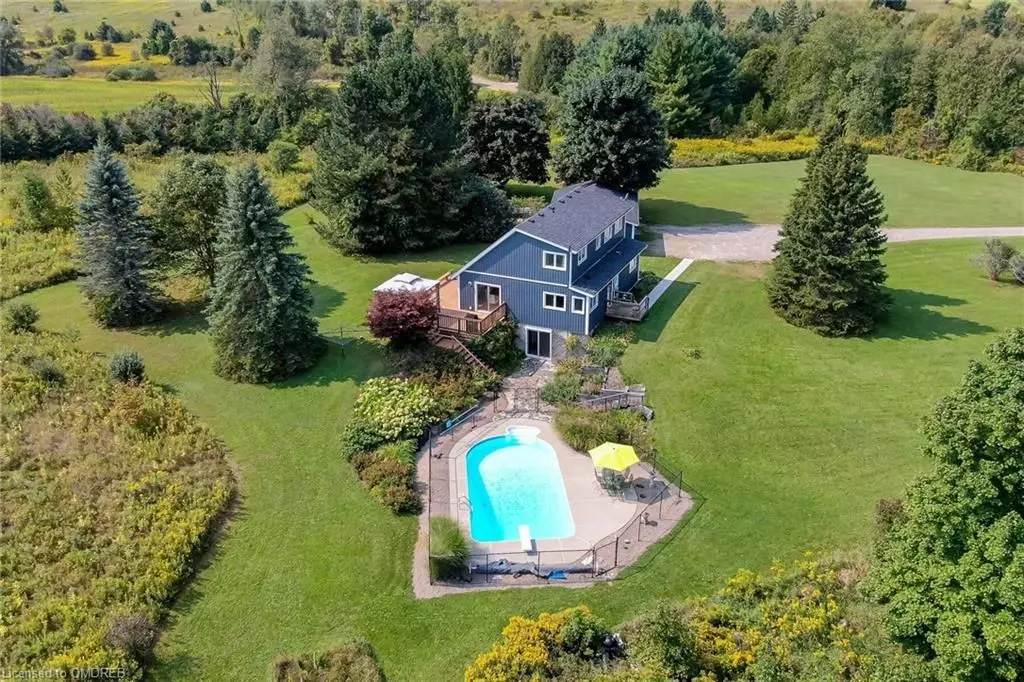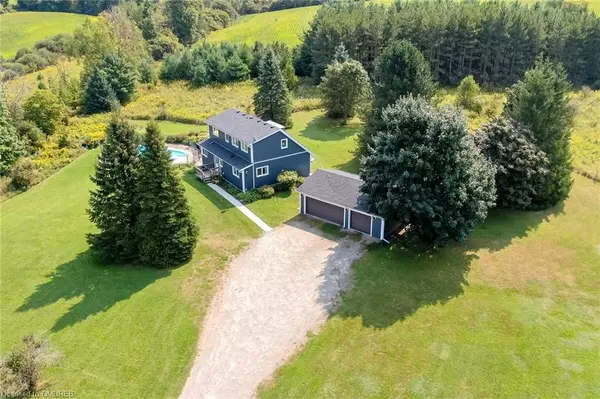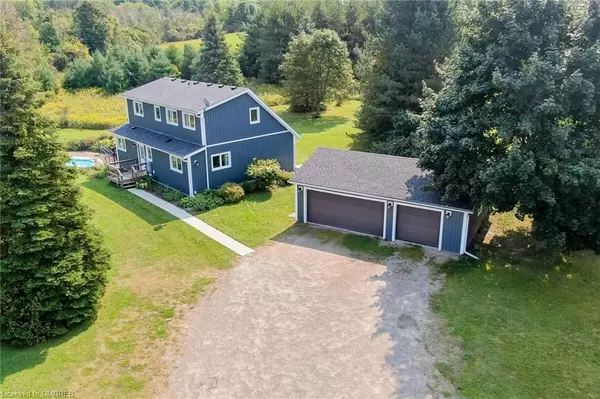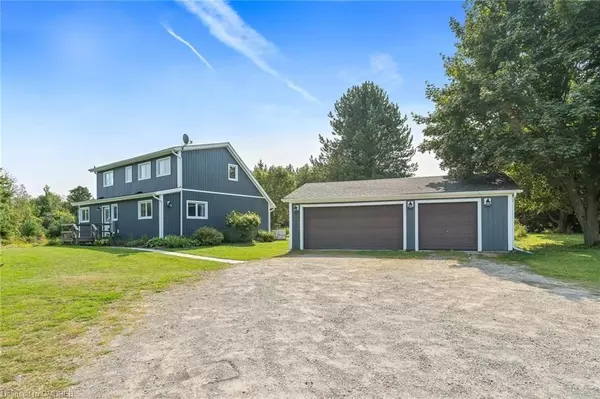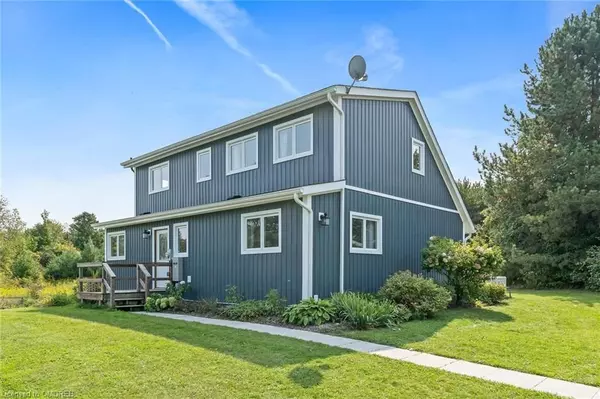9433 10TH Side Road Erin, ON N0B 1T0
4 Beds
3 Baths
1,656 SqFt
UPDATED:
12/21/2024 02:20 AM
Key Details
Property Type Single Family Home
Sub Type Detached
Listing Status Active
Purchase Type For Sale
Square Footage 1,656 sqft
Price per Sqft $959
MLS Listing ID X10404314
Style 1 1/2 Storey
Bedrooms 4
Annual Tax Amount $7,458
Tax Year 2024
Lot Size 2.000 Acres
Property Description
Location
Province ON
County Wellington
Community Rural Erin
Area Wellington
Region Rural Erin
City Region Rural Erin
Rooms
Basement Walk-Out, Finished
Kitchen 1
Separate Den/Office 1
Interior
Interior Features Water Heater Owned, Water Softener
Cooling Central Air
Fireplace No
Heat Source Ground Source
Exterior
Exterior Feature Deck
Parking Features Private
Garage Spaces 10.0
Pool None
View Trees/Woods
Roof Type Asphalt Shingle
Lot Depth 504.31
Total Parking Spaces 13
Building
Foundation Block
New Construction false

