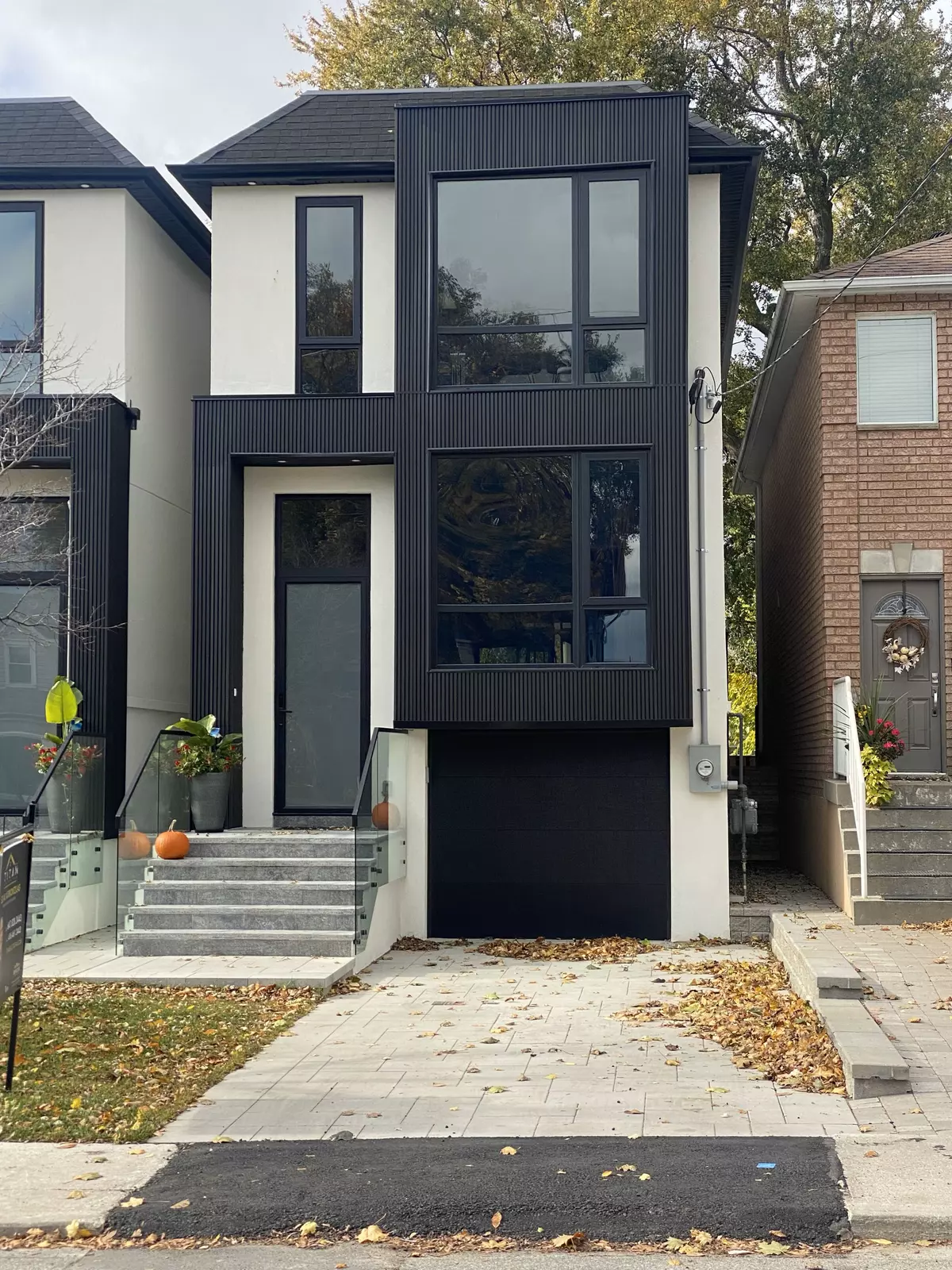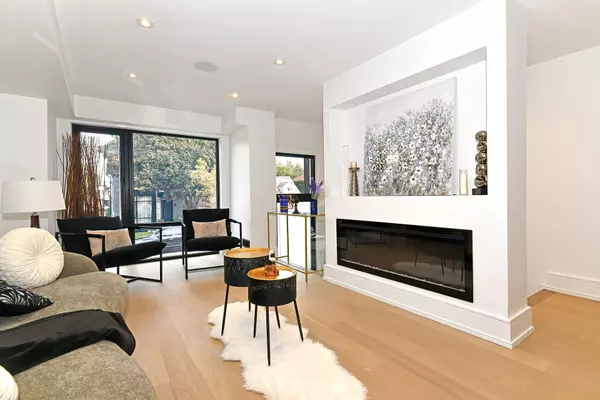REQUEST A TOUR If you would like to see this home without being there in person, select the "Virtual Tour" option and your agent will contact you to discuss available opportunities.
In-PersonVirtual Tour
$ 1,899,000
Est. payment /mo
Active
46B Leroy AVE Toronto E03, ON M4J 4G8
3 Beds
5 Baths
UPDATED:
12/26/2024 09:31 PM
Key Details
Property Type Single Family Home
Sub Type Detached
Listing Status Active
Purchase Type For Sale
Approx. Sqft 1500-2000
MLS Listing ID E10360906
Style 2-Storey
Bedrooms 3
Tax Year 2024
Property Description
** An East York gem! Situated on a quiet street, this stunning custom built home features many unique details on every floor. This open concept home provides a spacious atmosphere with both a modern flair and a design inspired for entertaining family and friends. The front entrance leads to a customized walk in closet expanding into a living room with a built in fireplace and a dazzling bar enclosed with a wine fridge. ** The stylish kitchen offers a 9.5 foot quartz island with a waterfall design and its own prep sink as well ample cabinetry and valance LED lighting. Built in THOR appliances including a 36 inch gas cooktop and French door refrigerator are a chef's dream! The kitchen overflows into the spacious eating area with a 9 ft pantry, beverage centre and working station. The 11 foot oversized wide sliding door opens to a large deck with glass railings **The mono beam glass staircase leads to the 12 ft second floor hallway with double skylights providing a lot of natural light. Solid wood designer doors lead into three spacious bedrooms each having their own ensuite bath and customized closets. The hotel inspired primary ensuite 6pc with a floating toilet and vanity, a curbless shower as well as a freestanding bathtub offers an in home relaxing spa retreat. The luxurious home design continues into the basement entertainment room with stylish home theatre cabinets including a 100 inch fireplace that can accomodate a 100 inch television. The wet bar features a trendy design with a beverage refrigerator and customized cabinetry. This impressive home has endless features which must be seen!
Location
Province ON
County Toronto
Community Danforth Village-East York
Area Toronto
Region Danforth Village-East York
City Region Danforth Village-East York
Rooms
Family Room No
Basement Finished
Kitchen 1
Interior
Interior Features Bar Fridge, Central Vacuum, Countertop Range
Cooling Central Air
Fireplaces Number 2
Exterior
Parking Features Private
Garage Spaces 2.0
Pool None
Roof Type Asphalt Shingle
Lot Frontage 20.0
Lot Depth 100.0
Total Parking Spaces 2
Building
Foundation Poured Concrete
Listed by HOMELIFE OLYMPIA REALTY INC.





