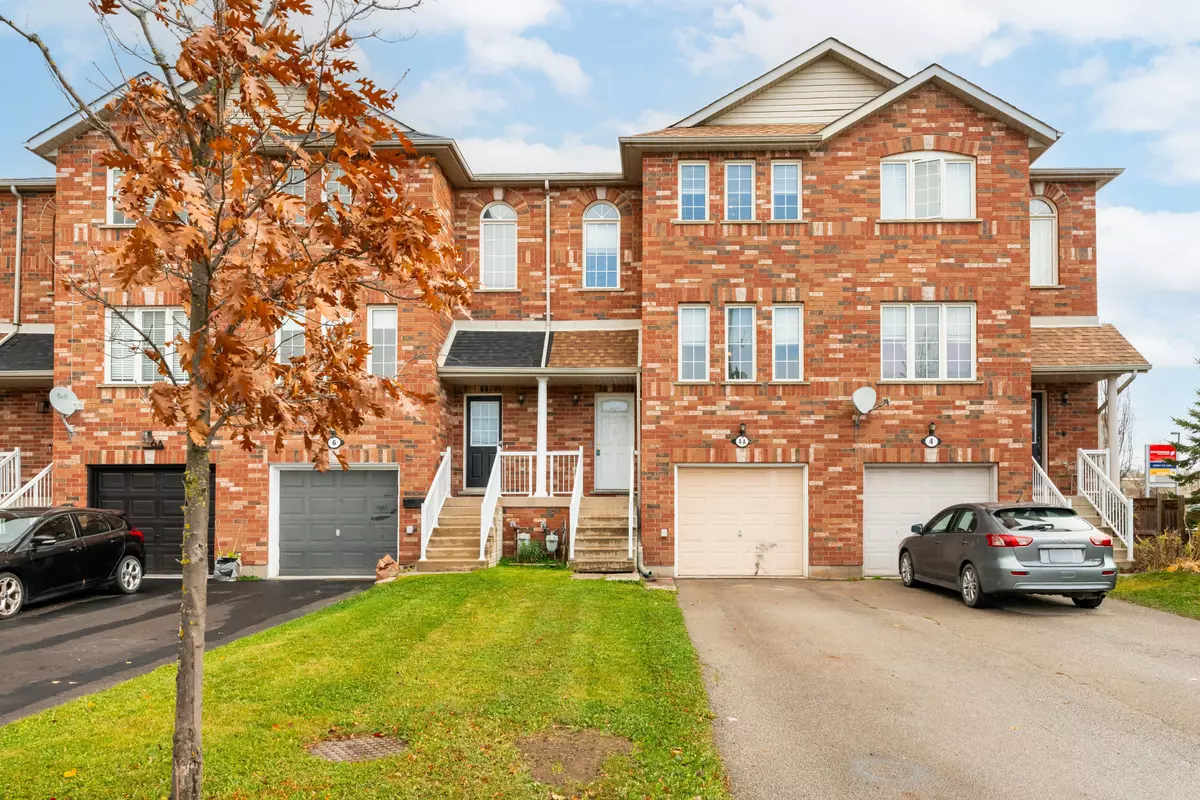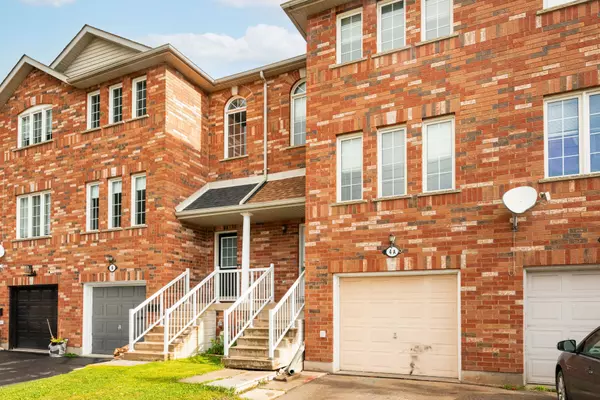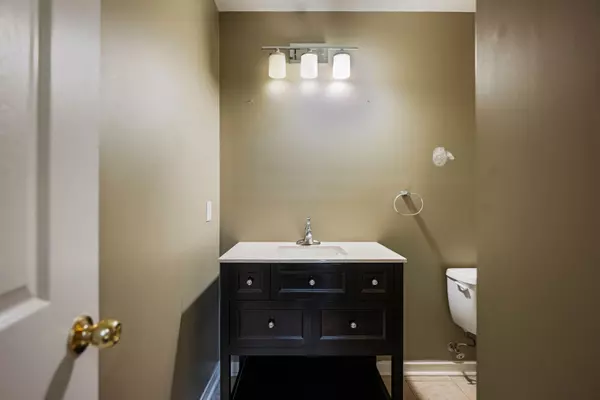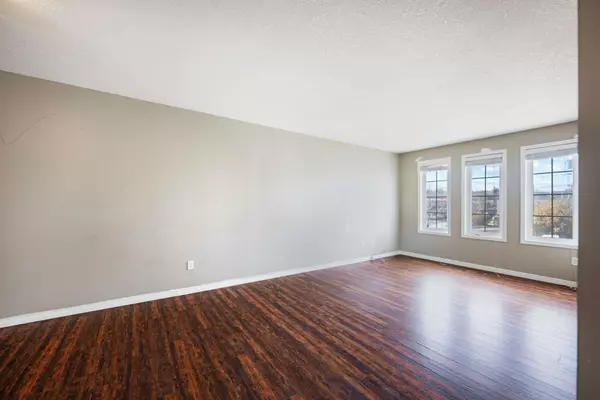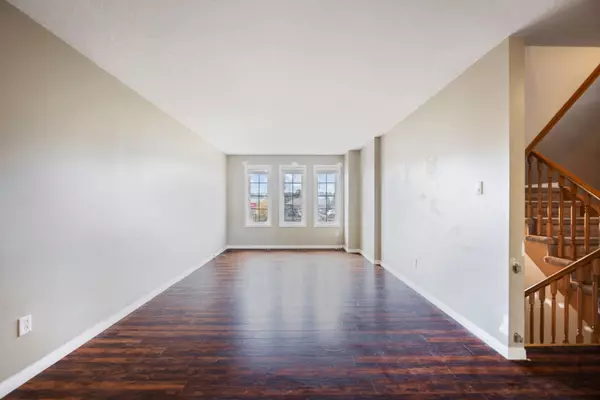REQUEST A TOUR If you would like to see this home without being there in person, select the "Virtual Tour" option and your agent will contact you to discuss available opportunities.
In-PersonVirtual Tour
$ 704,900
Est. payment /mo
Price Dropped by $20K
4A Sherbourne ST Orangeville, ON L9W 2A6
3 Beds
3 Baths
UPDATED:
12/05/2024 09:07 PM
Key Details
Property Type Townhouse
Sub Type Att/Row/Townhouse
Listing Status Active
Purchase Type For Sale
Approx. Sqft 1100-1500
MLS Listing ID W10281546
Style 2-Storey
Bedrooms 3
Annual Tax Amount $4,495
Tax Year 2024
Property Description
This 3 bedroom, 3 bathroom townhouse, is ready for your viewing! The main floor features a ceramic-tiled kitchen seamlessly combined with a bright breakfast area, ideal for enjoying your morning coffee. Enjoy the open concept design with a spacious dining room that flows into the inviting living room, perfect for entertaining or family gatherings. Upper levels boasts a primary bedroom, complete with a walk-in closet and a 4-piece ensuite bathroom for your comfort and convenience. The second floor also boasts two additional bedrooms, both featuring laminate flooring and convenient closet space. A shared 4-piece bathroom adds to the practicality of this level. The lower basement offers a fantastic recreation room, complete with a walk-out to a fully fenced backyard, creating an ideal space for outdoor entertaining, play, or relaxation. Entrance from home to 1 car garage. Great commuter location just steps from restaurants, park and amenities.
Location
Province ON
County Dufferin
Community Orangeville
Area Dufferin
Region Orangeville
City Region Orangeville
Rooms
Family Room No
Basement Finished with Walk-Out
Kitchen 1
Interior
Interior Features Other
Cooling Central Air
Fireplace No
Heat Source Gas
Exterior
Parking Features Private
Garage Spaces 2.0
Pool None
Waterfront Description None
Roof Type Shingles
Lot Depth 131.61
Total Parking Spaces 3
Building
Unit Features Fenced Yard
Foundation Poured Concrete
Listed by ROYAL LEPAGE RCR REALTY

