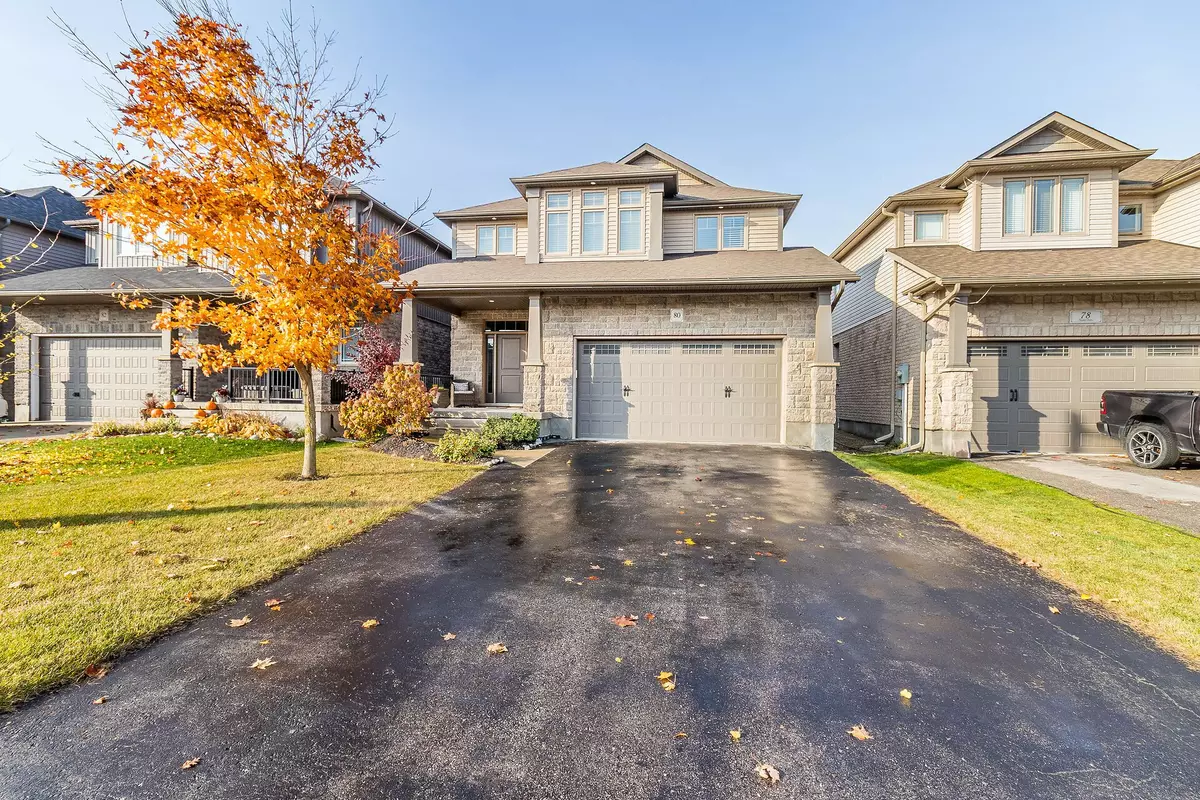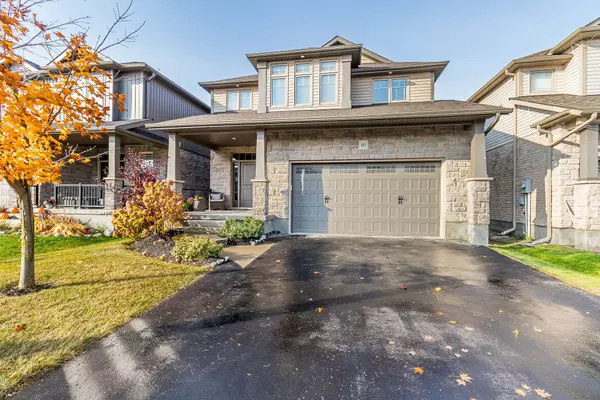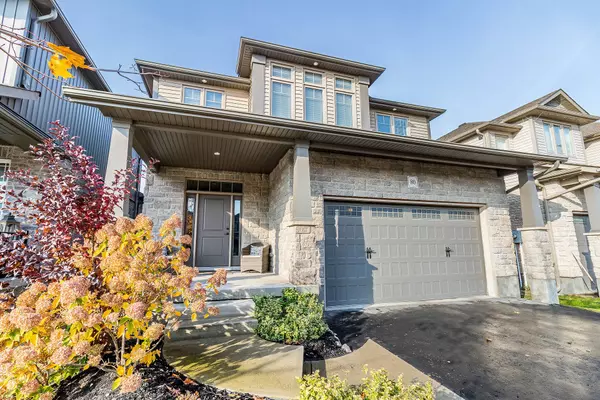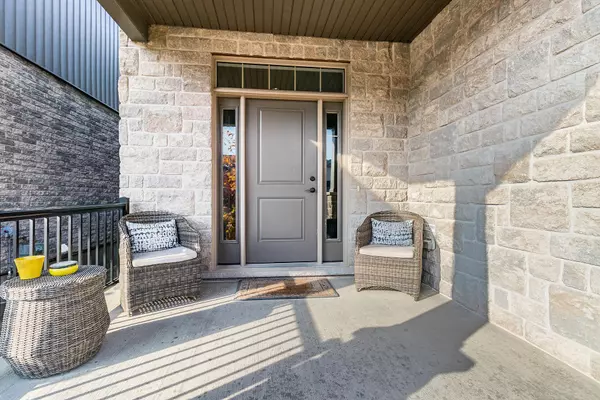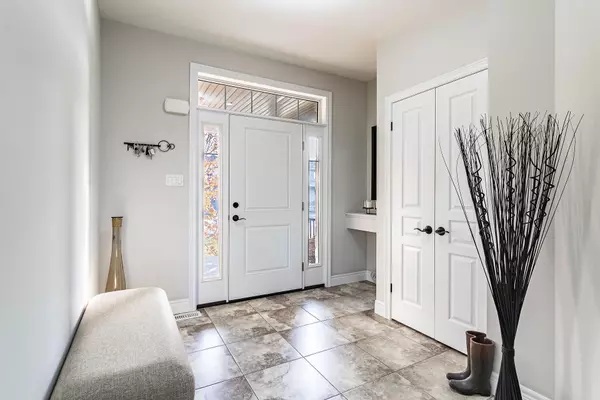REQUEST A TOUR If you would like to see this home without being there in person, select the "Virtual Tour" option and your agent will contact you to discuss available opportunities.
In-PersonVirtual Tour
$ 924,900
Est. payment /mo
Pending
80 Taylor DR East Luther Grand Valley, ON L9W 6P2
3 Beds
3 Baths
UPDATED:
12/23/2024 02:21 PM
Key Details
Property Type Single Family Home
Sub Type Detached
Listing Status Pending
Purchase Type For Sale
MLS Listing ID X10250740
Style 2-Storey
Bedrooms 3
Annual Tax Amount $4,898
Tax Year 2023
Property Description
Welcome to this warm and inviting open-concept home. This modern single-family detached residence features 9-foot ceilings throughout and an open-to-above grand great room, filling the space with natural light and creating a sense of spaciousness and elegance. A beautiful staircase leads to three spacious upstairs bedrooms, offering comfort and privacy. The upgraded kitchen is a chefs dream, equipped with high-end cabinetry, a garburator, a deep pantry with ample storage, and a convenient lazy Susan, along with granite countertops, stainless steel appliances, and a large center island perfect for cooking and gathering. The bathrooms feature upgraded TOTO-brand toilets, adding a touch of luxury and reliability. With a cozy fireplace, ample living space, and a seamless flow from the kitchen to the living areas, entertaining is effortless. Outside, the spacious backyard is ideal for activities and relaxation. The home also includes a full basement, ready for your personal touch and creativity. Located in the friendly community of Grand Valley, residents enjoy easy access to parks, shopping, and schools, making it a perfect choice for a comfortable and vibrant lifestyle.
Location
Province ON
County Dufferin
Community Grand Valley
Area Dufferin
Region Grand Valley
City Region Grand Valley
Rooms
Family Room Yes
Basement Full, Unfinished
Kitchen 1
Interior
Interior Features Other, Sump Pump
Cooling Central Air
Fireplaces Type Natural Gas
Fireplace Yes
Heat Source Gas
Exterior
Parking Features Private
Garage Spaces 4.0
Pool None
Roof Type Asphalt Shingle
Lot Depth 114.83
Total Parking Spaces 6
Building
Unit Features Fenced Yard,Public Transit,School
Foundation Concrete
Listed by RE/MAX REALTY SPECIALISTS INC.

