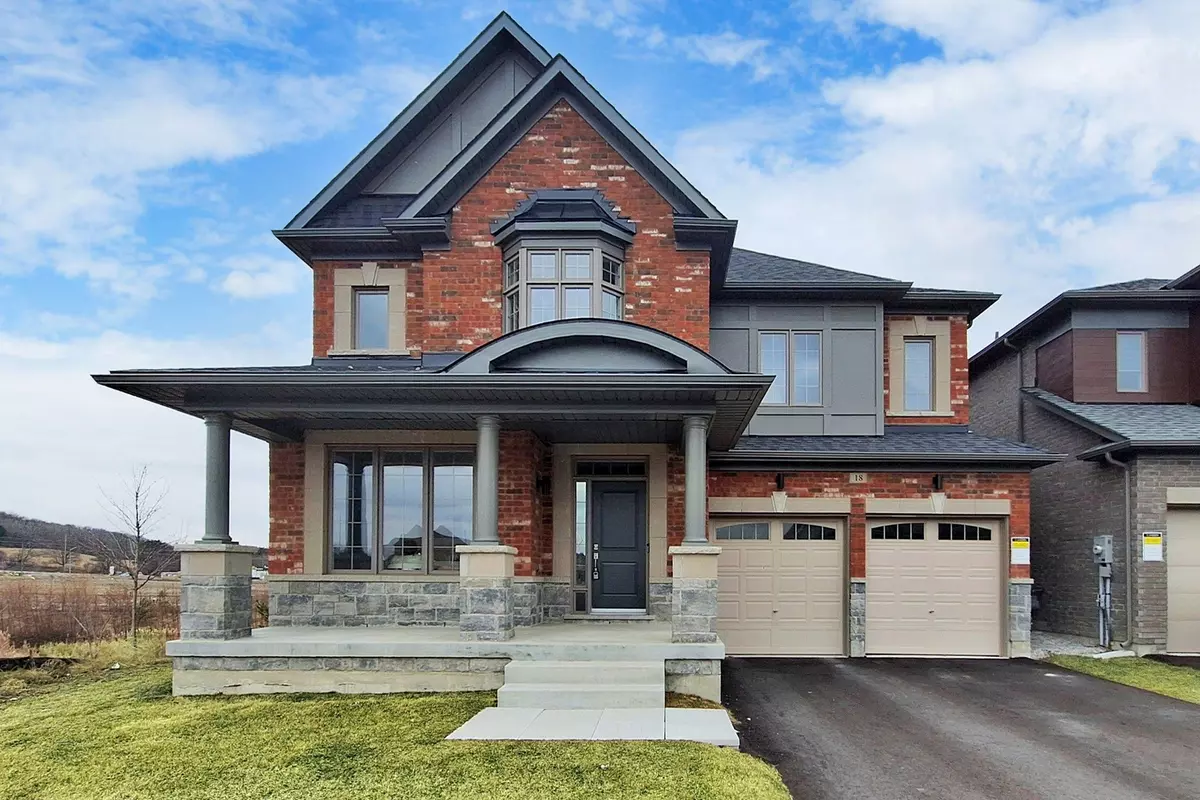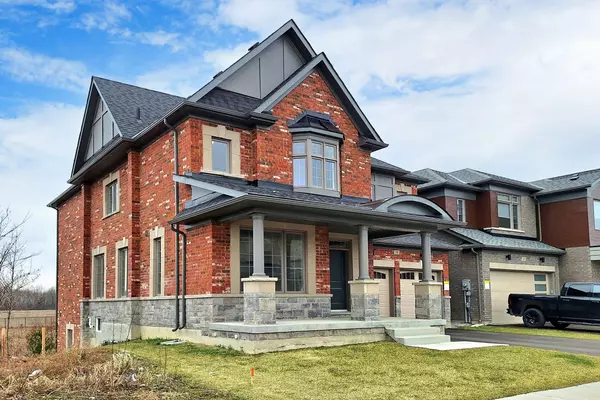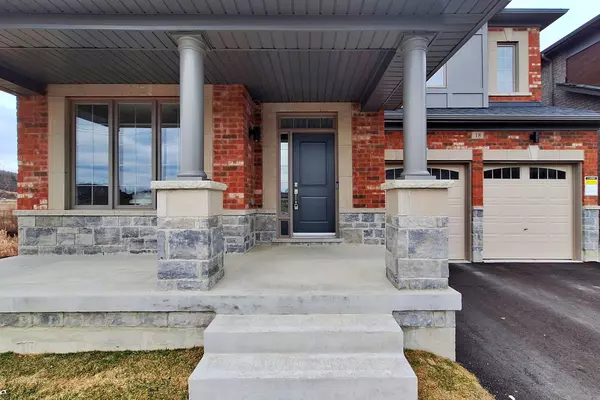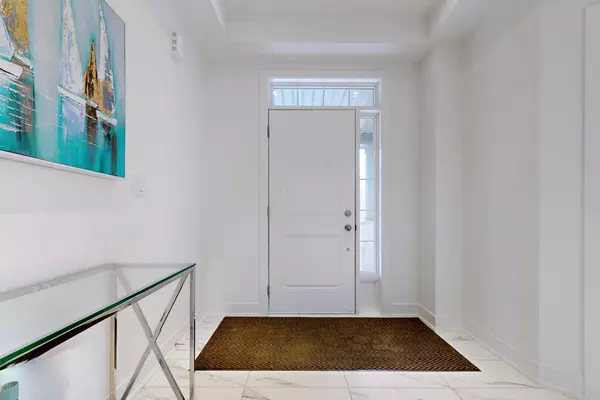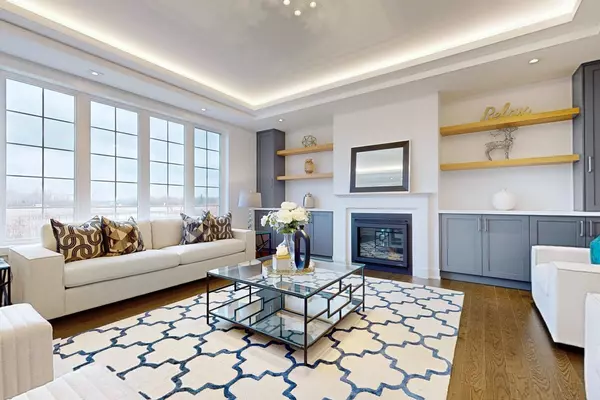REQUEST A TOUR If you would like to see this home without being there in person, select the "Virtual Tour" option and your agent will contact you to discuss available opportunities.
In-PersonVirtual Tour
$ 1,850,000
Est. payment /mo
Active
18 Marlene Johnston DR East Gwillimbury, ON L9N 0W7
5 Beds
4 Baths
UPDATED:
11/15/2024 10:10 PM
Key Details
Property Type Single Family Home
Sub Type Detached
Listing Status Active
Purchase Type For Sale
Approx. Sqft 3000-3500
MLS Listing ID N10042984
Style 2-Storey
Bedrooms 5
Annual Tax Amount $6,913
Tax Year 2024
Property Description
Welcome To This Luxurious Detached Home Located On A Premium Lot, Backing On A Pond. Only 2 Years Old, Approx. 3500sqft With Top Notch Finishes. Modern Design With Stone Front, Welcome Porch. 9ft On Main & Walk-Out Basement, Smooth Ceiling, Hardwood Floor, Oak Staircase & Iron Pickets, Pot Lights & Stylish Light Fixtures Throughout. Accent Ceiling In Living/Dining & Family With LED Lighting. Custom B/I Shelf In Family. Oversize Picture Windows In The Back Offers Unobstructed View. Good Size Kitchen Features Quartz Counter, Stainless Steel Appliances, Center Island/Breakfast Bar & Backsplash, Walk Through Pantry To Dining. 5 Spacious Bedrooms On 2nd Floor. Upgraded Bathrooms With Quartz Counters & Large Vanity. Huge Master With His And Her Walk-In Closets, 5pc Ensuite With Frameless Glass Shower & Free Standing Tub. EV Charging Outlet In Garage. 200Amp. Minutes To Park, School, Costco, Go Station, Hwy 400/404, Shops, Restaurants, Supermarkets...
Location
Province ON
County York
Community Holland Landing
Area York
Region Holland Landing
City Region Holland Landing
Rooms
Family Room Yes
Basement Unfinished, Walk-Out
Kitchen 1
Separate Den/Office 1
Interior
Interior Features None
Cooling Central Air
Fireplace Yes
Heat Source Gas
Exterior
Parking Features Private
Garage Spaces 2.0
Pool None
Roof Type Asphalt Shingle
Lot Depth 91.86
Total Parking Spaces 4
Building
Foundation Concrete
Listed by SUPERSTARS REALTY LTD.

