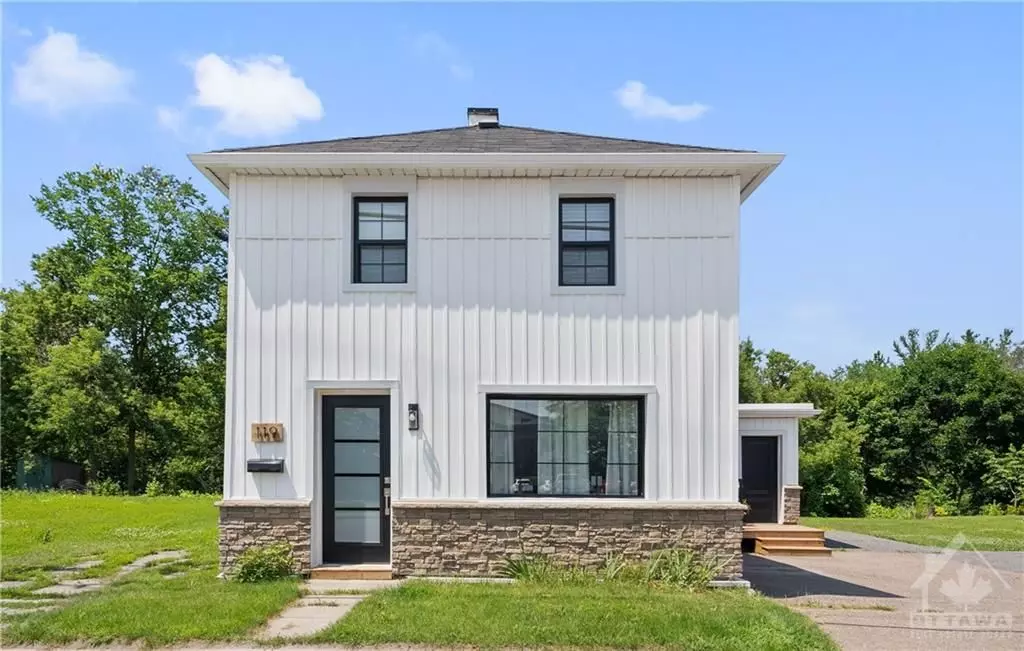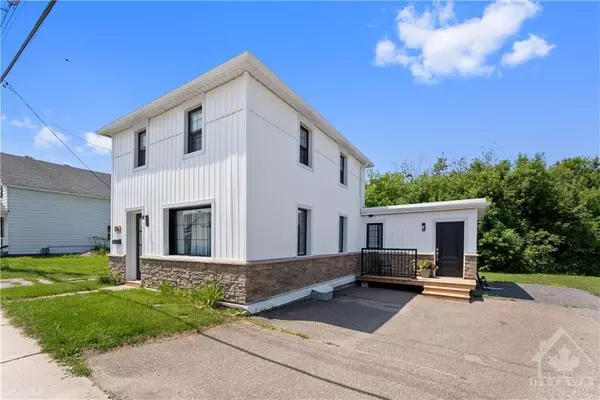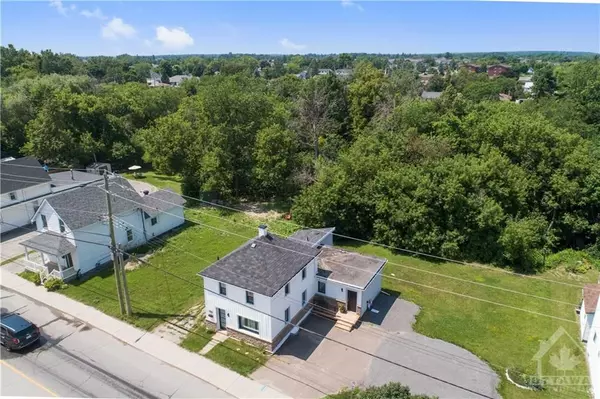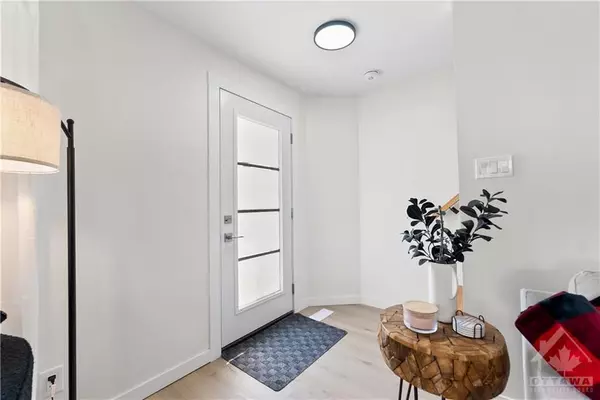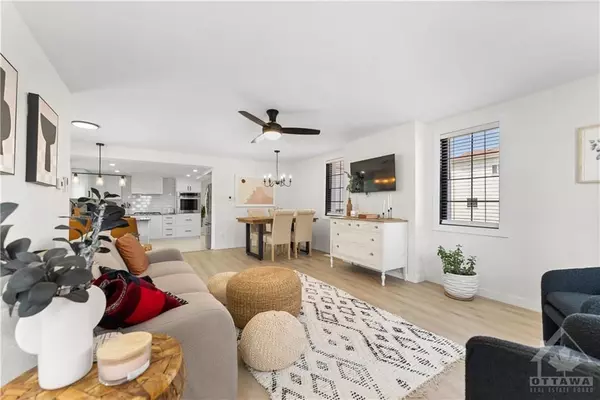REQUEST A TOUR If you would like to see this home without being there in person, select the "Virtual Tour" option and your agent will contact you to discuss available opportunities.
In-PersonVirtual Tour
$ 509,000
Est. payment /mo
Active
119 DANIEL ST S Arnprior, ON K7S 2L5
2 Beds
2 Baths
UPDATED:
12/20/2024 01:42 AM
Key Details
Property Type Single Family Home
Sub Type Detached
Listing Status Active
Purchase Type For Sale
MLS Listing ID X9768602
Style 2-Storey
Bedrooms 2
Annual Tax Amount $2,887
Tax Year 2024
Property Description
Welcome to 119 Daniel St - a beautifully renovated 2 bedroom, 2 bath home located in the heart of Arnprior; perfectly situated just a short walk from the town's popular shopping and dining destinations. From the moment you enter, you're captivated by the bright and airy open-concept layout. Through the spacious living room you'll find the chef's kitchen with custom granite countertops and sleek, fingerprint resistant stainless steel appliances. There is also a versatile den area which could be used as an office or workout space. This home has been meticulously updated, with new flooring throughout, fresh paint, and high-end fixtures. Additionally, the exterior has been given a facelift with new siding and updated landscaping. Enjoy the peaceful backyard with large newer deck, no rear neighbours, and a picturesque ravine view. There is also potential for a garage. Located 30mins west of Ottawa, its central location right off the highway makes commuting a breeze.
Location
Province ON
County Renfrew
Community 550 - Arnprior
Area Renfrew
Region 550 - Arnprior
City Region 550 - Arnprior
Rooms
Family Room Yes
Basement Full, Partially Finished
Kitchen 1
Interior
Interior Features Water Heater Owned, Other
Cooling Central Air
Fireplace No
Heat Source Gas
Exterior
Exterior Feature Deck
Parking Features Unknown
Garage Spaces 4.0
Pool None
Roof Type Asphalt Shingle
Lot Depth 215.0
Total Parking Spaces 3
Building
Unit Features Golf
Foundation Block, Concrete
Others
Security Features Unknown
Listed by RE/MAX AFFILIATES REALTY LTD.

