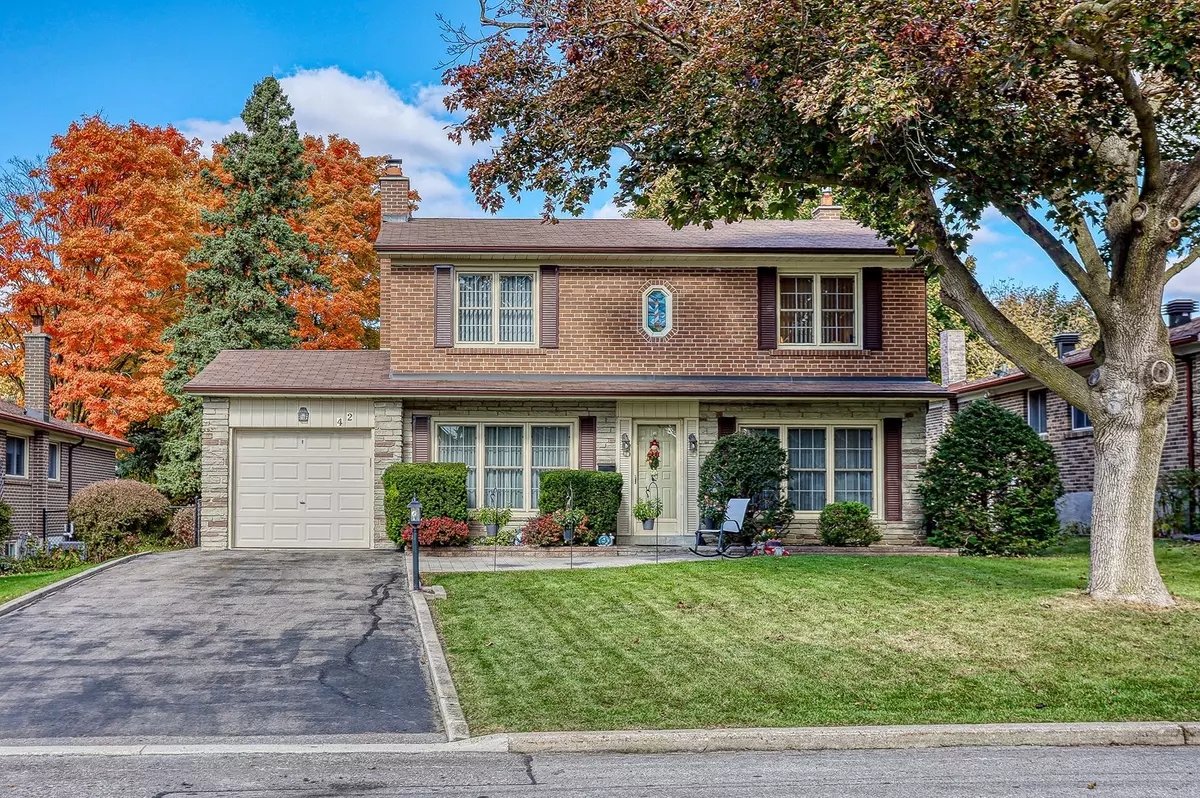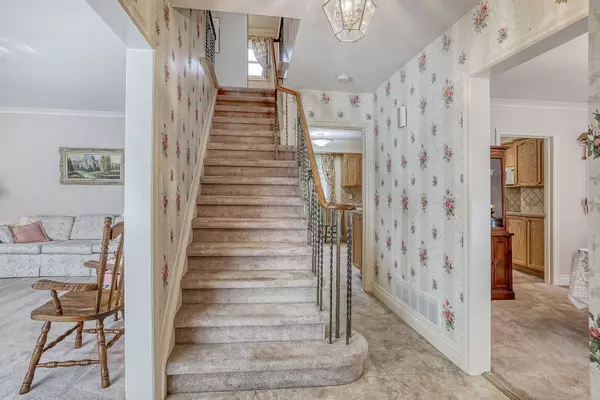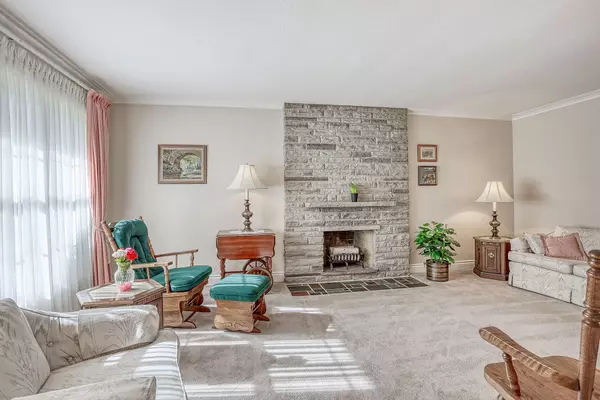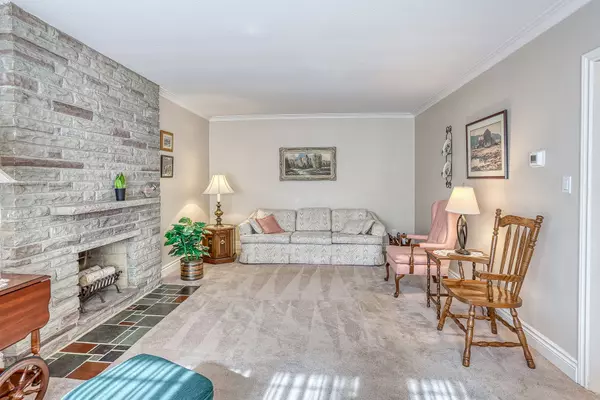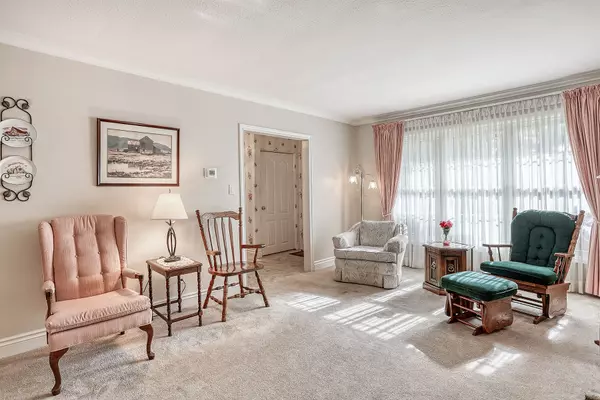REQUEST A TOUR If you would like to see this home without being there in person, select the "Virtual Tour" option and your agent will contact you to discuss available opportunities.
In-PersonVirtual Tour
$ 1,450,000
Est. payment /mo
Price Dropped by $38K
42 Summerside CRES Toronto C15, ON M2H 1X1
4 Beds
3 Baths
UPDATED:
12/23/2024 03:25 PM
Key Details
Property Type Single Family Home
Sub Type Detached
Listing Status Active
Purchase Type For Sale
MLS Listing ID C9729733
Style 2-Storey
Bedrooms 4
Annual Tax Amount $6,373
Tax Year 2024
Property Description
42 Summerside Crescent is a well-cared-for two-story home located on a quiet street in North York's Hillcrest Village. Owned by the original family since 1964, this home combines comfort, thoughtful upgrades, and an excellent location. Many upgrades include a new roof (2013), backdoor (2018), air conditioning (2023). Beneath the current carpeting, the entire upper floor, living and dining rooms feature original hardwood flooring, ready to be uncovered. The spacious interior boasts large bedrooms, and ample closet space throughout. The basement includes a cozy gas fireplace, offering an inviting space for relaxation on cold winter days. Outdoors, the front yard enjoys abundant sunlight, while the large backyard provides a shaded patio, ideal for relaxing on warm summer days. Close to a community centre and several parks offering a pool, ice rink, tennis courts, soccer pitches, playgrounds, and outdoor ping pong tables. Scenic bike paths wind through the neighborhood. Families will benefit from proximity to high quality education: Crest haven Elementary School (0.3 km), Zion Heights Middle School (0.5 km), AY Jackson Secondary School (1.6 km), Seneca Colleges Newnham Campus (2 km) and the Canadian Memorial Chiropractic College (1.2 km).Easy transit and travel: GO Station is just 0.75 km away, with easy access to Finch and Sheppard TTC, Highways 401, 404, and 407. For over six decades, this home has embraced laughter, celebrations, and everyday moments of a family that cherished its spaces. Now its time for new memories to be made. Come see how this home can become part of your story too.
Location
Province ON
County Toronto
Community Hillcrest Village
Area Toronto
Region Hillcrest Village
City Region Hillcrest Village
Rooms
Family Room No
Basement Finished
Kitchen 1
Separate Den/Office 1
Interior
Interior Features Central Vacuum, Auto Garage Door Remote
Cooling Central Air
Fireplace Yes
Heat Source Gas
Exterior
Parking Features Private
Garage Spaces 2.0
Pool None
Roof Type Asphalt Shingle
Lot Depth 120.0
Total Parking Spaces 3
Building
Foundation Concrete
Listed by RE/MAX ULTIMATE REALTY INC.

