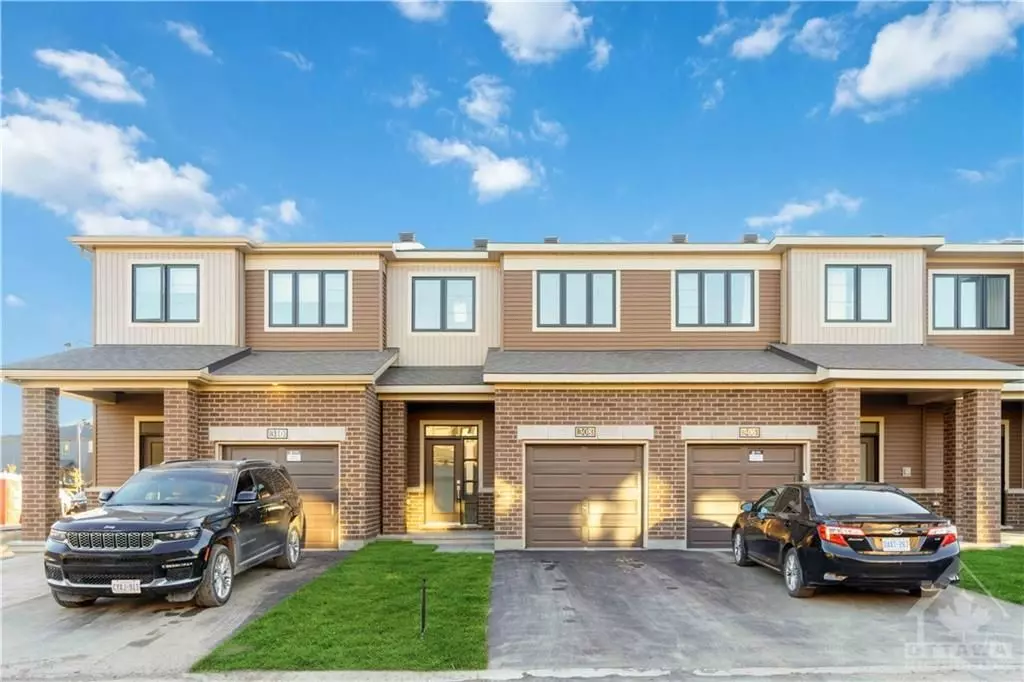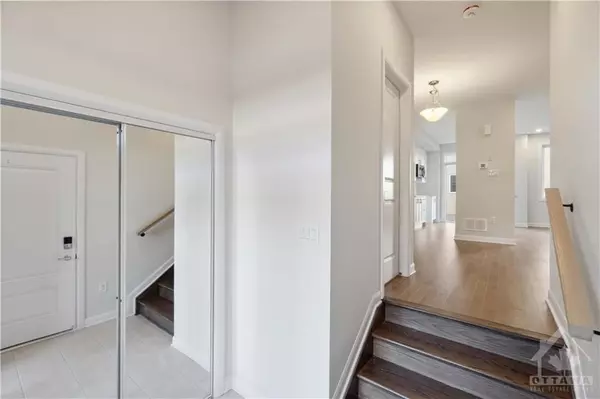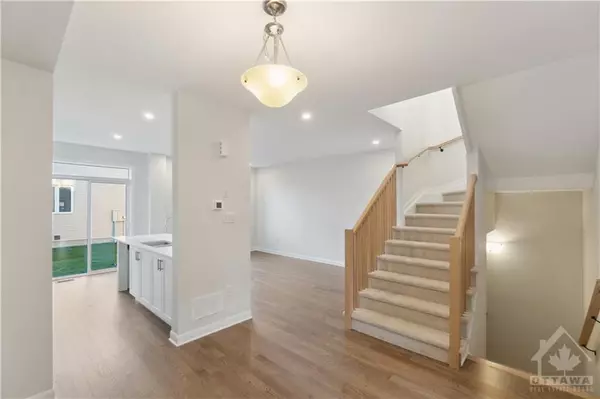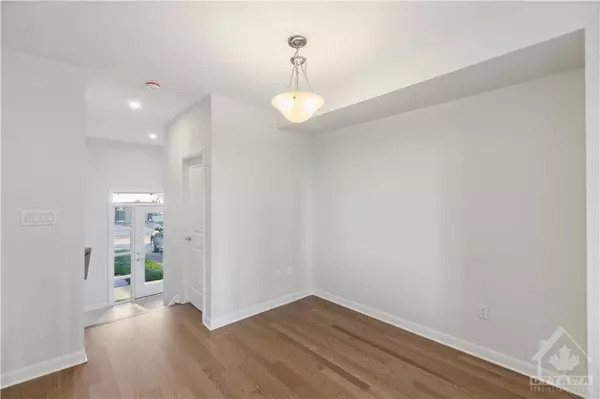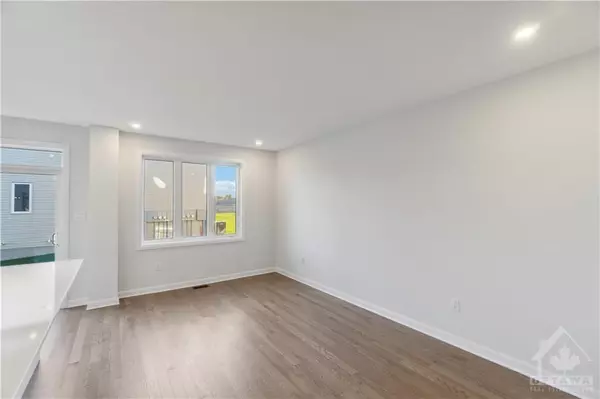308 ELSIE MACGILL WALK Kanata, ON K2W 0L1
3 Beds
3 Baths
UPDATED:
12/19/2024 11:35 AM
Key Details
Property Type Townhouse
Sub Type Att/Row/Townhouse
Listing Status Active
Purchase Type For Sale
MLS Listing ID X9520947
Style 2-Storey
Bedrooms 3
Tax Year 2024
Property Description
Location
Province ON
County Ottawa
Community 9008 - Kanata - Morgan'S Grant/South March
Area Ottawa
Zoning Residential
Region 9008 - Kanata - Morgan's Grant/South March
City Region 9008 - Kanata - Morgan's Grant/South March
Rooms
Family Room Yes
Basement Full, Finished
Kitchen 1
Interior
Interior Features Unknown
Cooling None
Inclusions Stove, Microwave/Hood Fan, Washer, Refrigerator, Dishwasher
Exterior
Parking Features Inside Entry
Garage Spaces 2.0
Pool None
Roof Type Asphalt Shingle
Lot Frontage 20.0
Lot Depth 92.0
Total Parking Spaces 2
Building
Foundation Concrete
Others
Security Features Unknown

