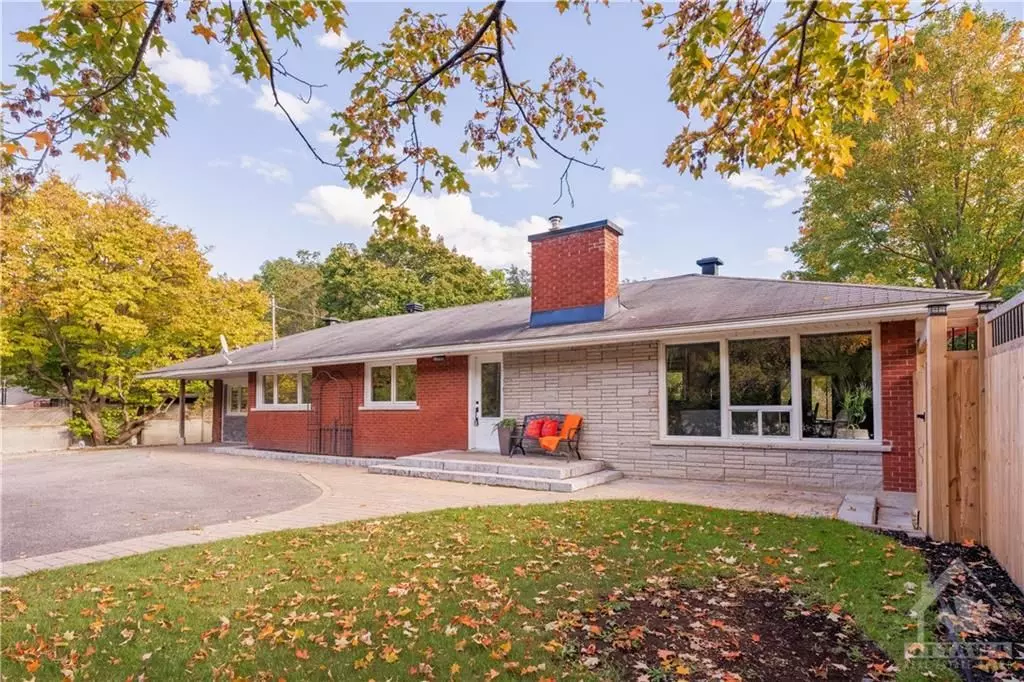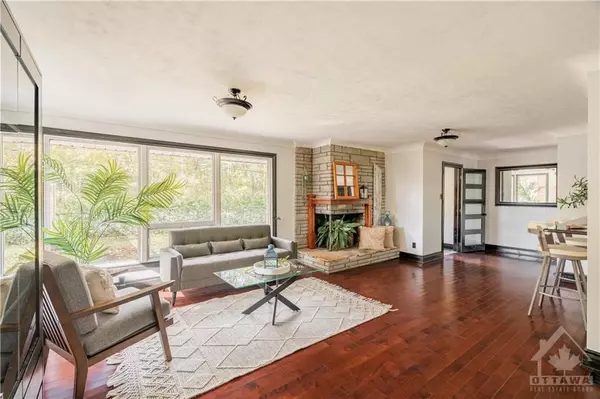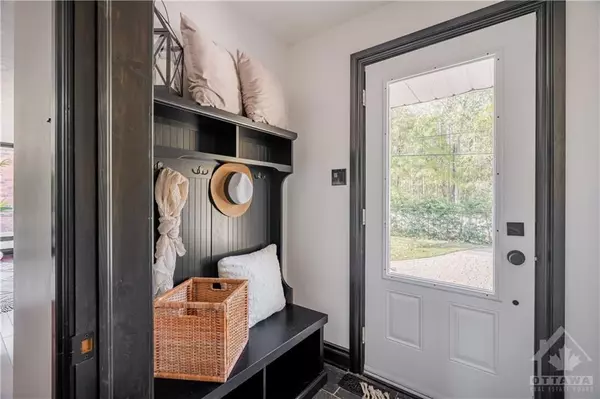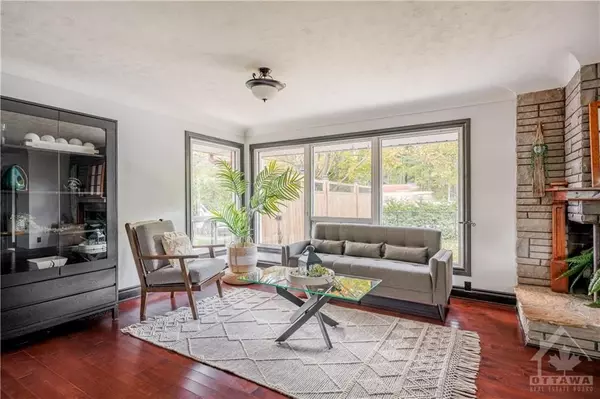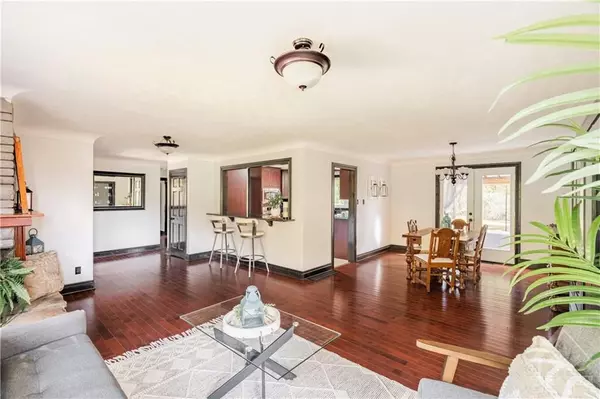5478 MITCH OWENS RD Manotick - Kars - Rideau Twp And Area, ON K4M 1B2
3 Beds
2 Baths
UPDATED:
12/19/2024 11:49 AM
Key Details
Property Type Single Family Home
Sub Type Detached
Listing Status Active
Purchase Type For Sale
MLS Listing ID X9521197
Style Bungalow
Bedrooms 3
Annual Tax Amount $3,958
Tax Year 2024
Property Description
Location
Province ON
County Ottawa
Community 8005 - Manotick East To Manotick Station
Area Ottawa
Zoning Residential/RR9
Region 8005 - Manotick East to Manotick Station
City Region 8005 - Manotick East to Manotick Station
Rooms
Family Room No
Basement Full, Finished
Kitchen 1
Separate Den/Office 1
Interior
Interior Features Water Heater Owned, Water Treatment, Other
Cooling Central Air
Fireplaces Number 1
Fireplaces Type Other
Inclusions Cooktop, Built/In Oven, Microwave, Dryer, Washer, Refrigerator, Dishwasher, Hood Fan
Exterior
Exterior Feature Hot Tub, Deck
Parking Features Unknown
Garage Spaces 5.0
Pool None
Roof Type Asphalt Shingle
Lot Frontage 96.32
Lot Depth 207.29
Total Parking Spaces 5
Building
Foundation Block
Others
Security Features Unknown

