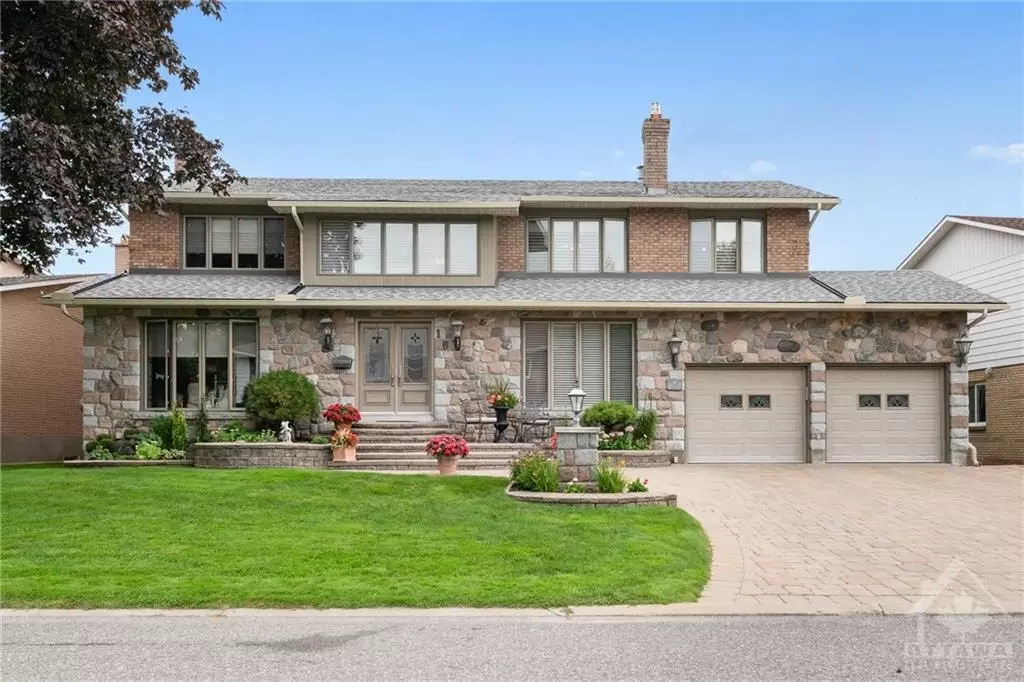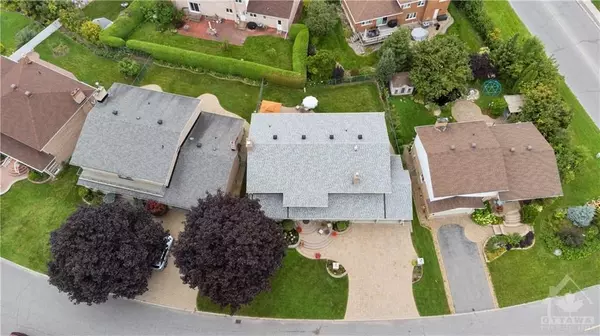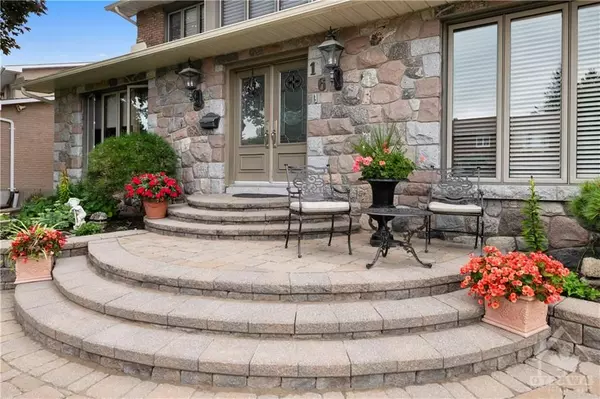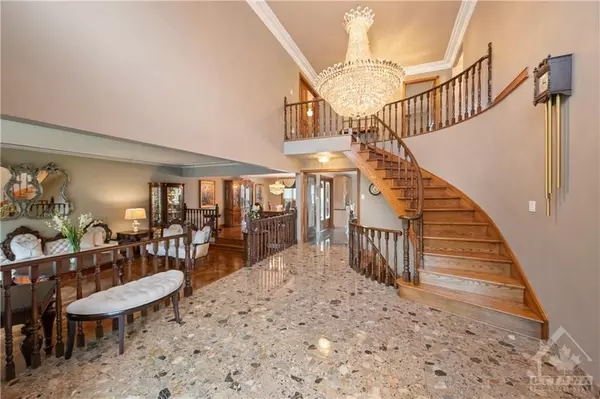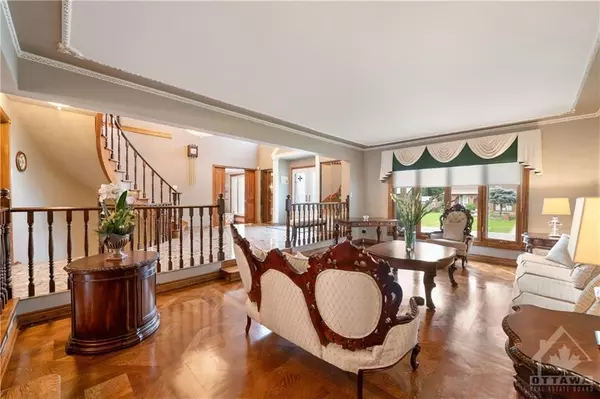16 JEREMIAH PL South Of Baseline To Knoxdale, ON K2H 8L8
5 Beds
4 Baths
UPDATED:
12/19/2024 10:36 AM
Key Details
Property Type Single Family Home
Sub Type Detached
Listing Status Active
Purchase Type For Sale
MLS Listing ID X9519817
Style 2-Storey
Bedrooms 5
Annual Tax Amount $8,849
Tax Year 2024
Property Description
Location
Province ON
County Ottawa
Community 7603 - Sheahan Estates/Trend Village
Area Ottawa
Region 7603 - Sheahan Estates/Trend Village
City Region 7603 - Sheahan Estates/Trend Village
Rooms
Family Room Yes
Basement Full, Finished
Kitchen 2
Interior
Interior Features Unknown
Cooling Central Air
Fireplaces Type Natural Gas
Fireplace Yes
Heat Source Gas
Exterior
Parking Features Inside Entry
Garage Spaces 4.0
Pool None
Roof Type Asphalt Shingle
Lot Depth 98.66
Total Parking Spaces 6
Building
Unit Features Public Transit,Park,Fenced Yard
Foundation Concrete
Others
Security Features Unknown

