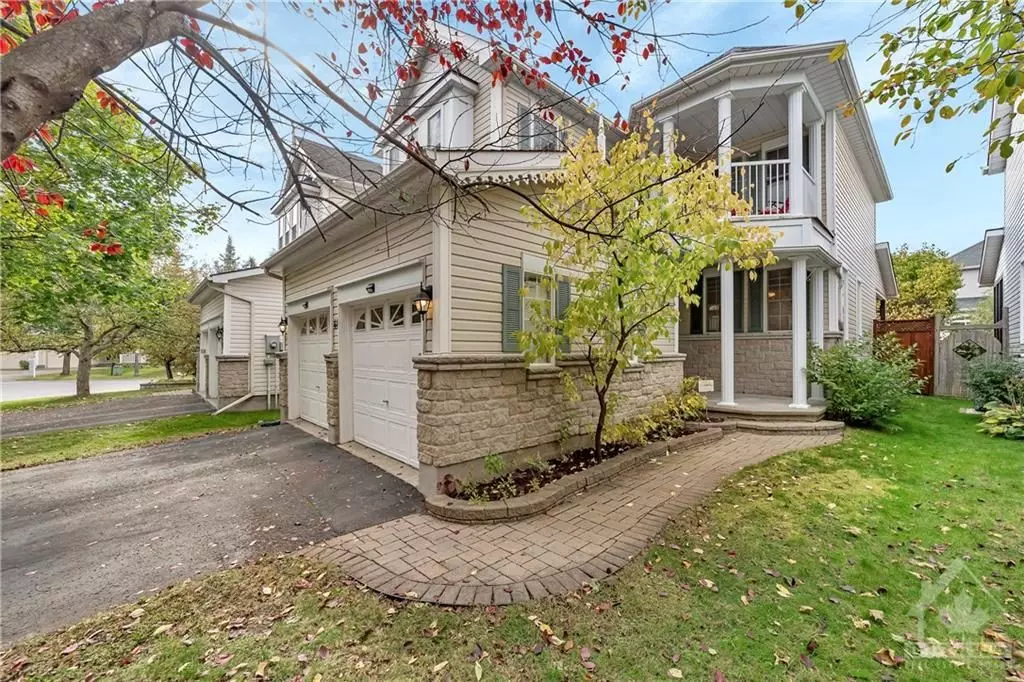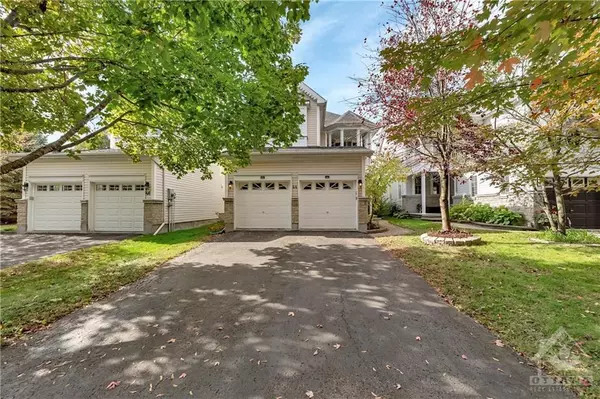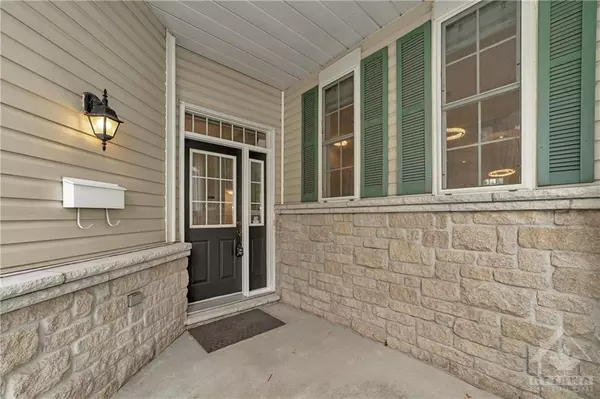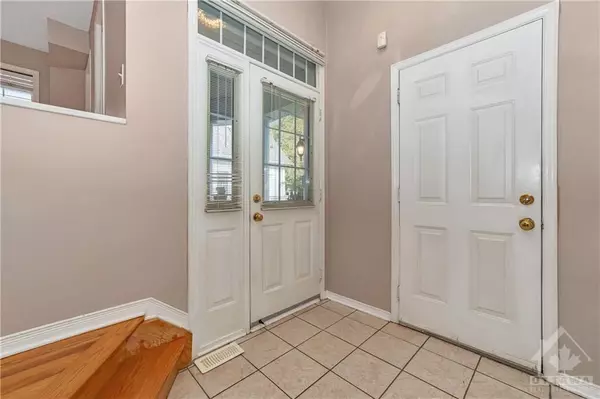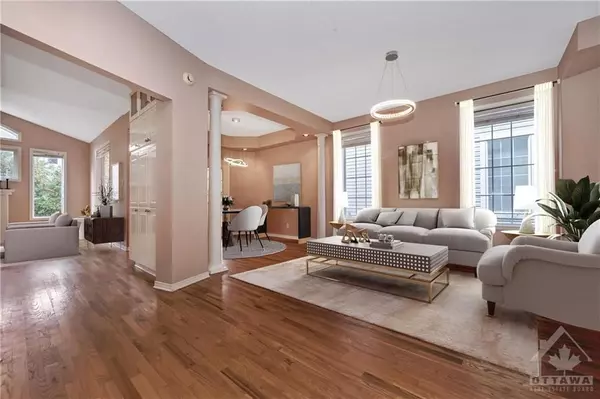44 GRENGOLD WAY Kanata, ON K2T 1E2
3 Beds
3 Baths
UPDATED:
12/28/2024 06:11 PM
Key Details
Property Type Single Family Home
Sub Type Detached
Listing Status Active
Purchase Type For Sale
MLS Listing ID X9523377
Style 2-Storey
Bedrooms 3
Annual Tax Amount $5,366
Tax Year 2024
Property Description
Location
Province ON
County Ottawa
Community 9007 - Kanata - Kanata Lakes/Heritage Hills
Area Ottawa
Region 9007 - Kanata - Kanata Lakes/Heritage Hills
City Region 9007 - Kanata - Kanata Lakes/Heritage Hills
Rooms
Family Room Yes
Basement Full, Finished
Kitchen 1
Interior
Interior Features Other
Cooling Central Air
Fireplaces Type Natural Gas
Fireplace Yes
Heat Source Gas
Exterior
Exterior Feature Deck
Parking Features Inside Entry
Garage Spaces 2.0
Pool None
Roof Type Unknown
Lot Depth 114.6
Total Parking Spaces 4
Building
Unit Features Public Transit,Park,Fenced Yard
Foundation Concrete
Others
Security Features Unknown

