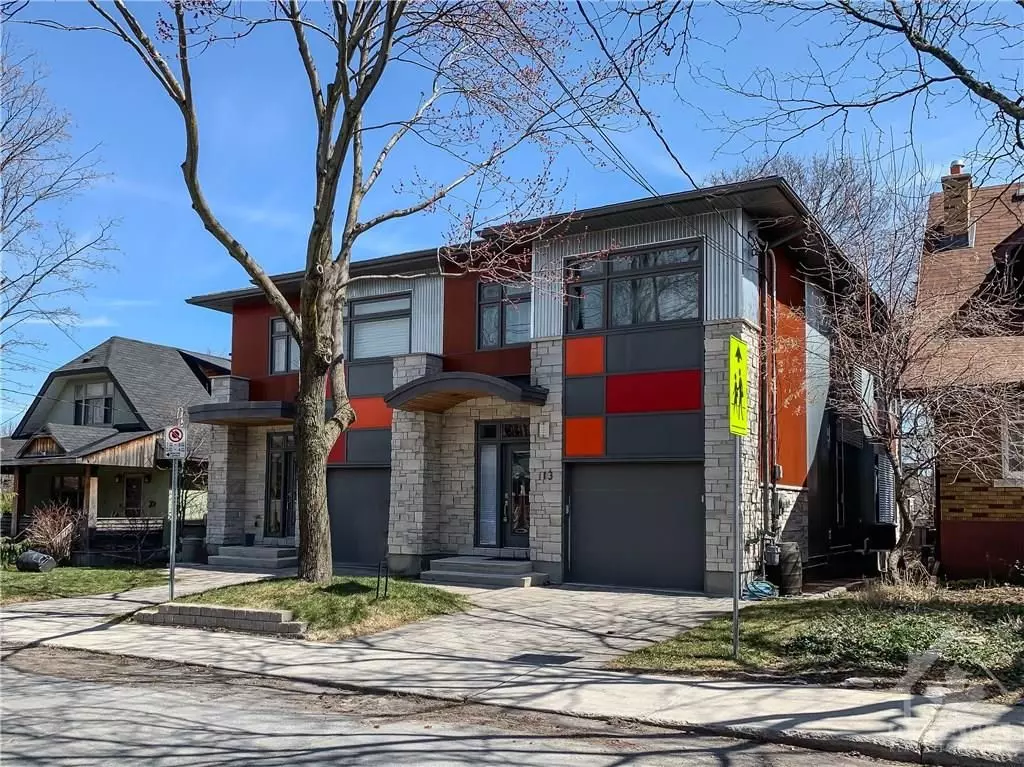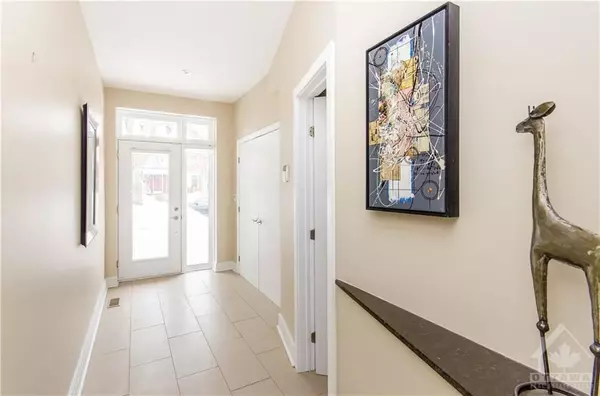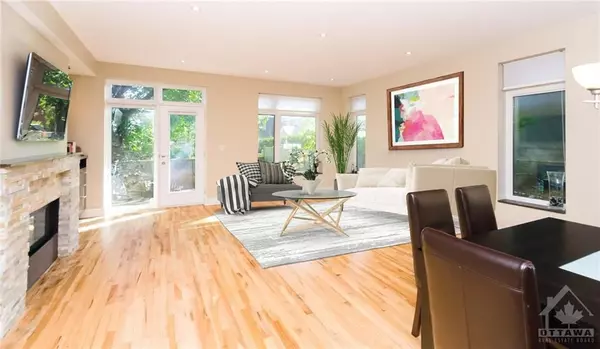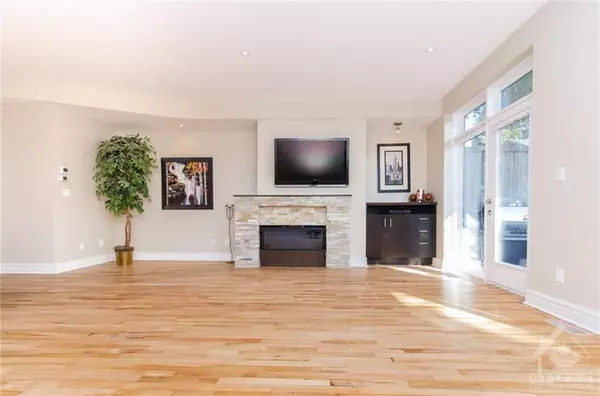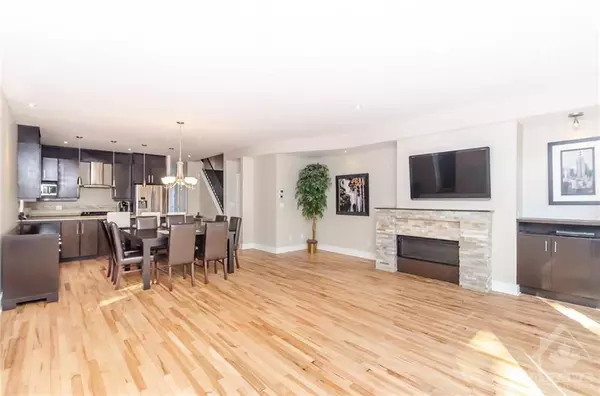REQUEST A TOUR If you would like to see this home without being there in person, select the "Virtual Tour" option and your agent will contact you to discuss available opportunities.
In-PersonVirtual Tour
$ 1,399,000
Est. payment /mo
Active
113 CLARENDON AVE Tunneys Pasture And Ottawa West, ON K1Y 0R1
3 Beds
4 Baths
UPDATED:
01/07/2025 05:03 PM
Key Details
Property Type Single Family Home
Sub Type Semi-Detached
Listing Status Active
Purchase Type For Sale
MLS Listing ID X9520976
Style 2-Storey
Bedrooms 3
Annual Tax Amount $10,427
Tax Year 2024
Property Description
OPEN HOUSE SATURDAY JANUARY 11th, 11:00am - 1:00pm. This exceptional quality, urban semi-detached build is located in the highly sought after area of Wellington Village. This 3 bedrm + study (or 4th bedrm) has an attached garage which includes an electric car charging station. This unique home was built by an award winning architect for his personal use, with a careful blend of the sustainability features of the owner versus the market standard of construction. Flooring is hardwood, and laminate. This home boasts insulated concrete form walls [ICF] from foundation footing all the up to the roof trusses, which is known to maximize important aspects of living conditions such as improved air quality, minimized heating/cooling costs, minimizes water & electricity consumption, as well as reduced lifestyle costs through maintenance free materials. Home has hardwood & porcelain tiles throughout, all counter tops & window ledges are finished in a gorgeous natural stone. Only steps away from Westboro & all its amenities. Photos were taken from before previous tenants moved in.
Location
Province ON
County Ottawa
Community 4303 - Ottawa West
Area Ottawa
Region 4303 - Ottawa West
City Region 4303 - Ottawa West
Rooms
Family Room No
Basement Full, Partially Finished
Kitchen 1
Interior
Interior Features Other
Cooling Central Air
Fireplaces Type Natural Gas
Fireplace Yes
Heat Source Gas
Exterior
Exterior Feature Deck
Parking Features Inside Entry
Garage Spaces 1.0
Pool None
Roof Type Asphalt Shingle
Lot Depth 100.1
Total Parking Spaces 3
Building
Unit Features Public Transit,Park,Fenced Yard
Foundation Concrete
Others
Security Features Unknown
Listed by ROYAL LEPAGE TEAM REALTY

