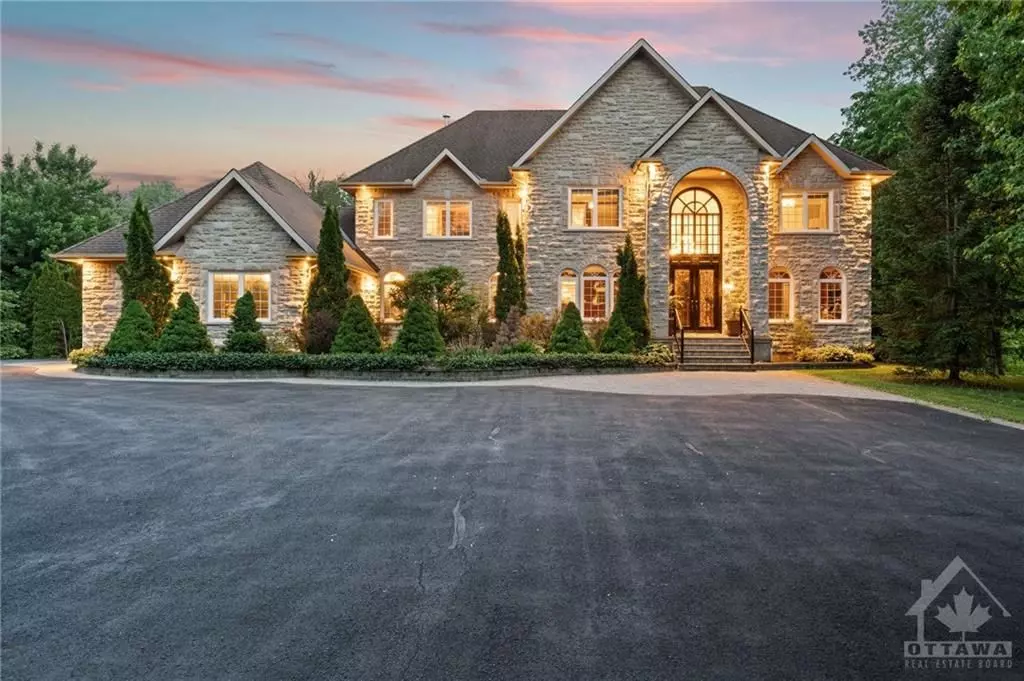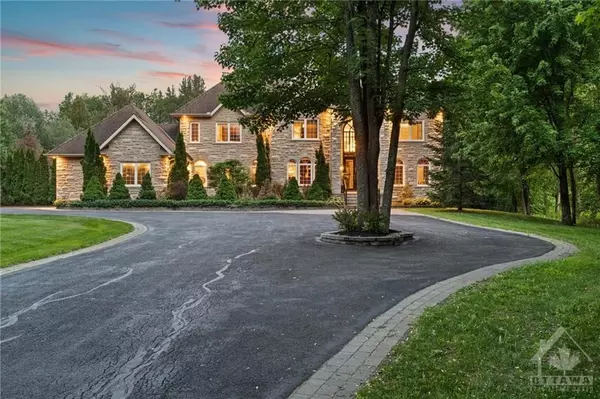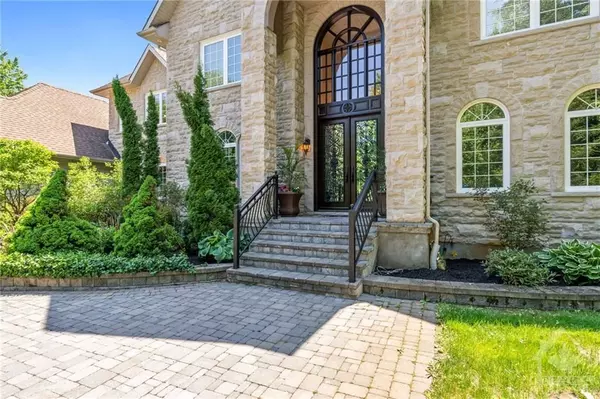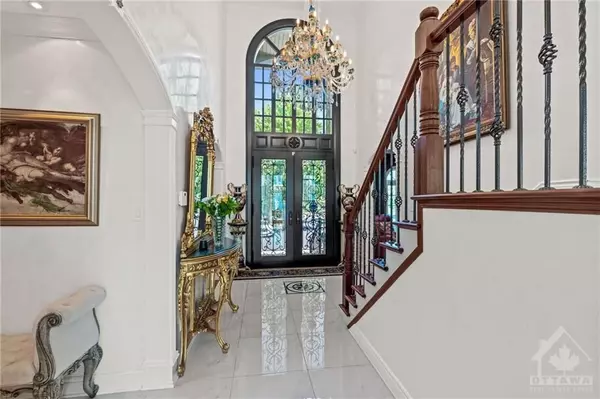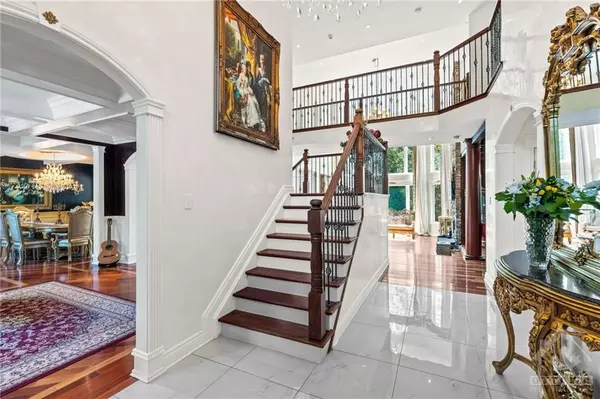5818 QUEENSCOURT CRES Manotick - Kars - Rideau Twp And Area, ON K4M 1K3
4 Beds
5 Baths
UPDATED:
12/19/2024 08:38 AM
Key Details
Property Type Single Family Home
Sub Type Detached
Listing Status Active
Purchase Type For Sale
MLS Listing ID X9517313
Style 2-Storey
Bedrooms 4
Annual Tax Amount $10,179
Tax Year 2023
Property Description
Location
Province ON
County Ottawa
Community 8005 - Manotick East To Manotick Station
Area Ottawa
Region 8005 - Manotick East to Manotick Station
City Region 8005 - Manotick East to Manotick Station
Rooms
Family Room Yes
Basement Full, Finished
Kitchen 1
Separate Den/Office 1
Interior
Interior Features Unknown
Cooling Central Air
Fireplaces Type Wood, Natural Gas
Fireplace Yes
Heat Source Gas
Exterior
Exterior Feature Deck
Parking Features Inside Entry
Garage Spaces 5.0
Pool Inground
Roof Type Asphalt Shingle
Lot Depth 445.26
Total Parking Spaces 8
Building
Unit Features Golf,Park
Foundation Concrete
Others
Security Features Unknown

