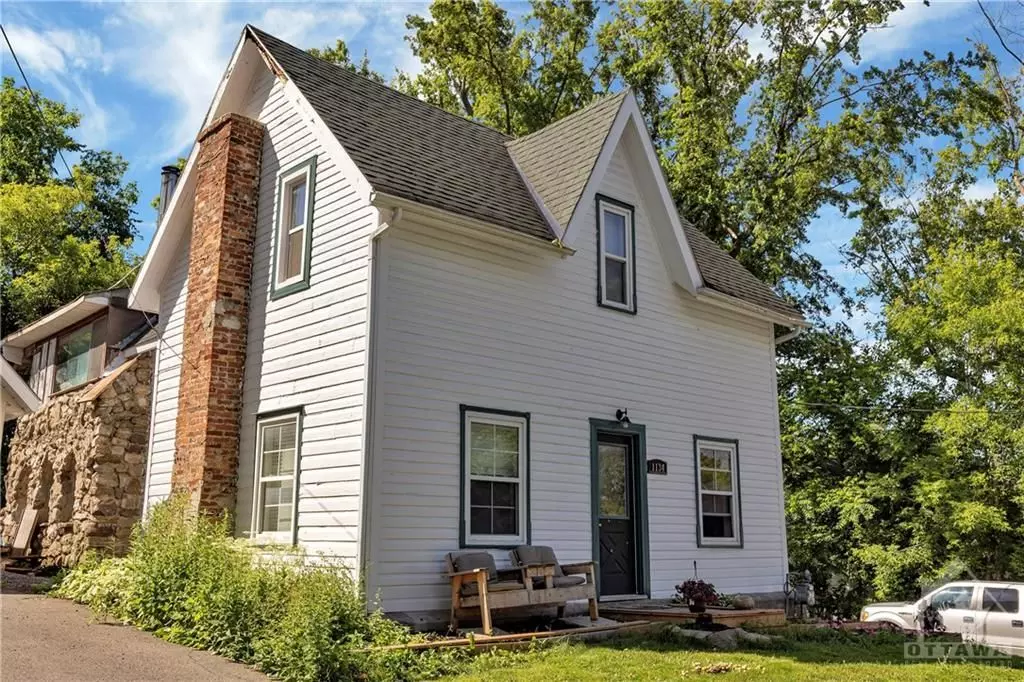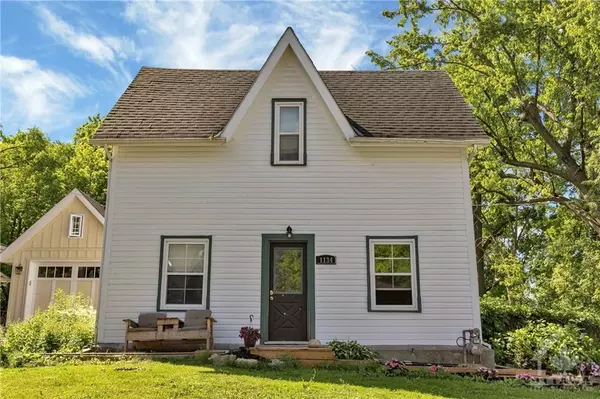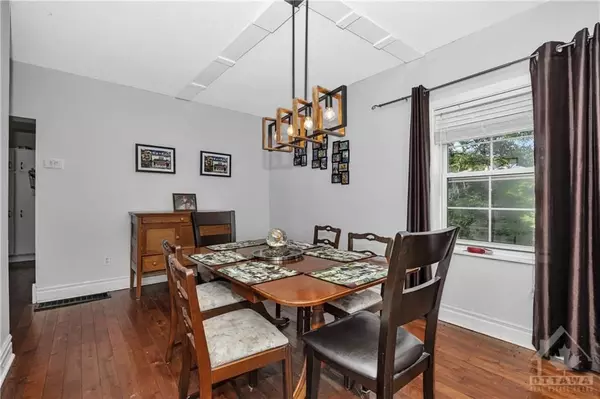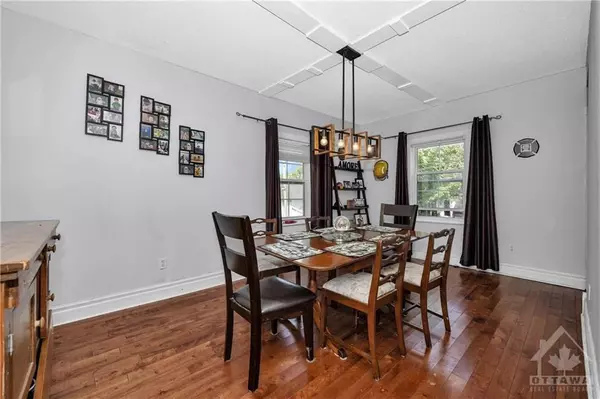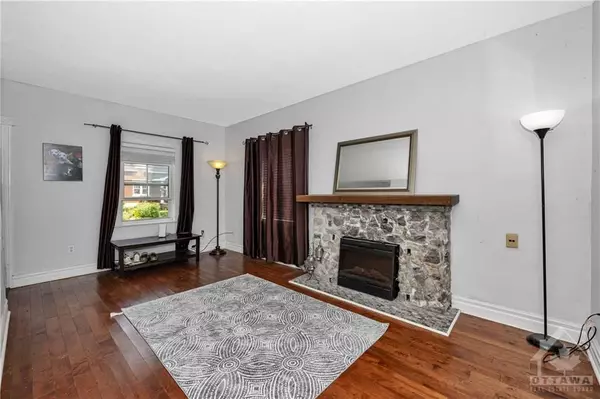1134 O'GRADY ST Manotick - Kars - Rideau Twp And Area, ON K4M 1J3
3 Beds
1 Bath
UPDATED:
12/19/2024 09:37 AM
Key Details
Property Type Single Family Home
Sub Type Detached
Listing Status Active
Purchase Type For Sale
MLS Listing ID X9518655
Style 2-Storey
Bedrooms 3
Annual Tax Amount $3,800
Tax Year 2024
Property Description
Location
Province ON
County Ottawa
Community 8002 - Manotick Village & Manotick Estates
Area Ottawa
Region 8002 - Manotick Village & Manotick Estates
City Region 8002 - Manotick Village & Manotick Estates
Rooms
Family Room Yes
Basement Full, Unfinished
Kitchen 1
Interior
Interior Features Unknown
Cooling None
Fireplaces Type Electric, Wood
Fireplace Yes
Heat Source Gas
Exterior
Exterior Feature Deck
Parking Features Unknown
Garage Spaces 1.0
Pool None
Roof Type Asphalt Shingle
Lot Depth 98.89
Total Parking Spaces 2
Building
Unit Features Golf,Park
Foundation Concrete
Others
Security Features Unknown

