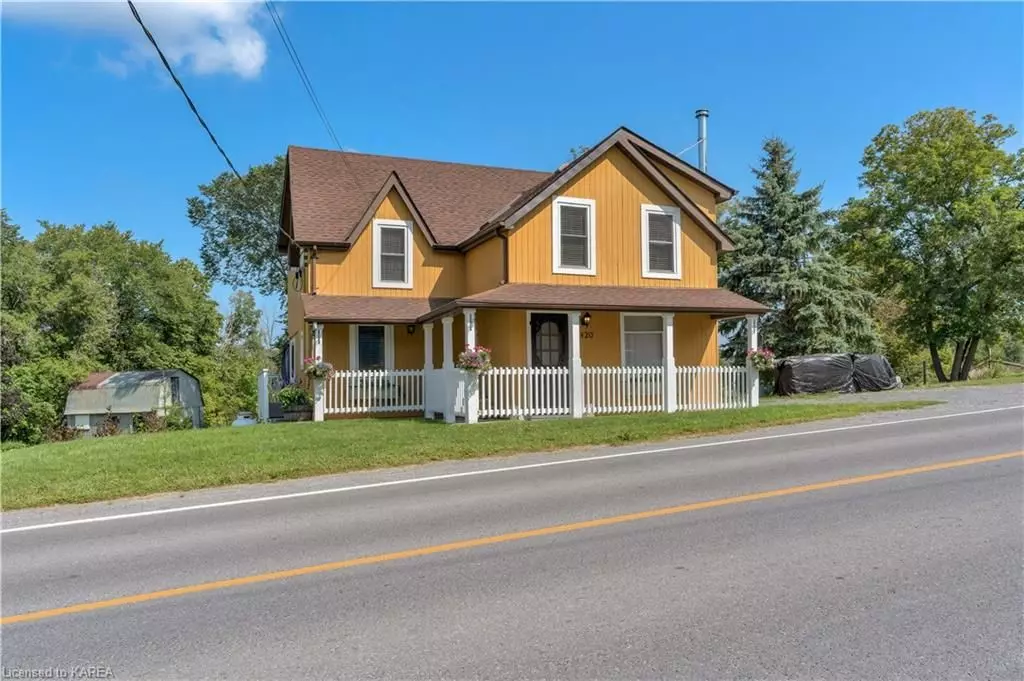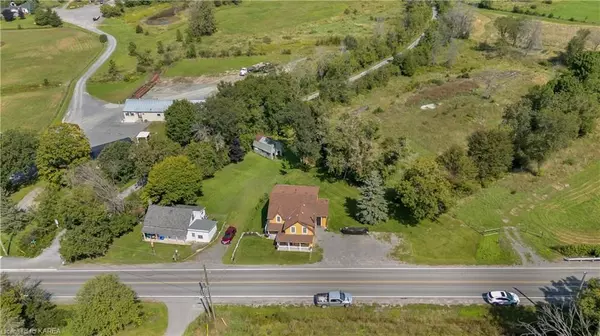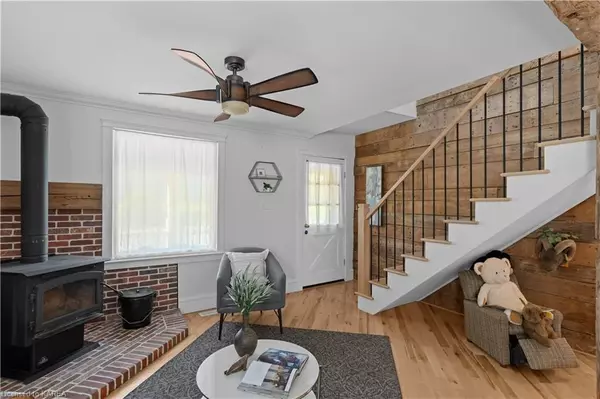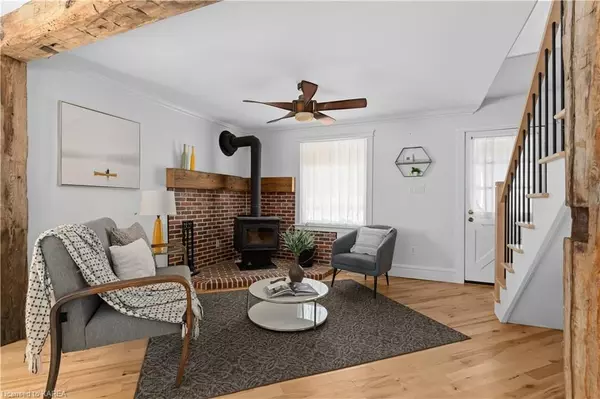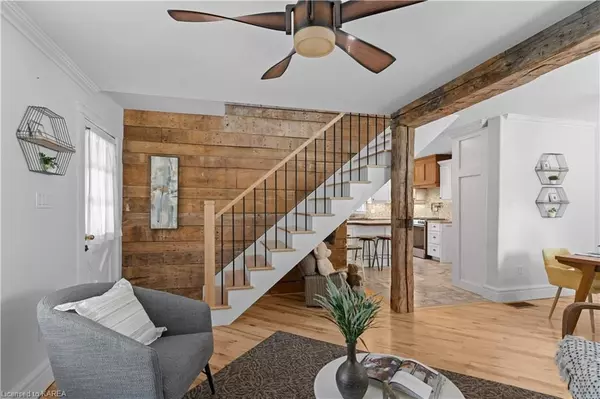2420 BURBROOK RD Kingston, ON K7L 4V4
4 Beds
3 Baths
2,463 SqFt
UPDATED:
12/03/2024 09:01 PM
Key Details
Property Type Single Family Home
Sub Type Detached
Listing Status Pending
Purchase Type For Sale
Square Footage 2,463 sqft
Price per Sqft $283
MLS Listing ID X9405696
Style 2-Storey
Bedrooms 4
Annual Tax Amount $4,022
Tax Year 2024
Property Description
Location
Province ON
County Frontenac
Community City North Of 401
Area Frontenac
Zoning RUR
Region City North of 401
City Region City North of 401
Rooms
Basement Finished, Partial Basement
Kitchen 1
Interior
Interior Features Central Vacuum
Cooling Central Air
Fireplaces Number 1
Inclusions [CENTRALVAC, DISHWASHER, DRYER, FREEZER, GASSTOVE, MICROWAVE, REFRIGERATOR, WASHER]
Laundry Laundry Room
Exterior
Exterior Feature Deck
Parking Features Other, Other
Garage Spaces 4.0
Pool None
View Hills, Pasture
Roof Type Asphalt Shingle
Lot Frontage 98.1
Lot Depth 85.0
Exposure North
Total Parking Spaces 4
Building
Lot Description Irregular Lot
Foundation Block, Stone
New Construction false
Others
Senior Community No
Security Features Carbon Monoxide Detectors,Smoke Detector

