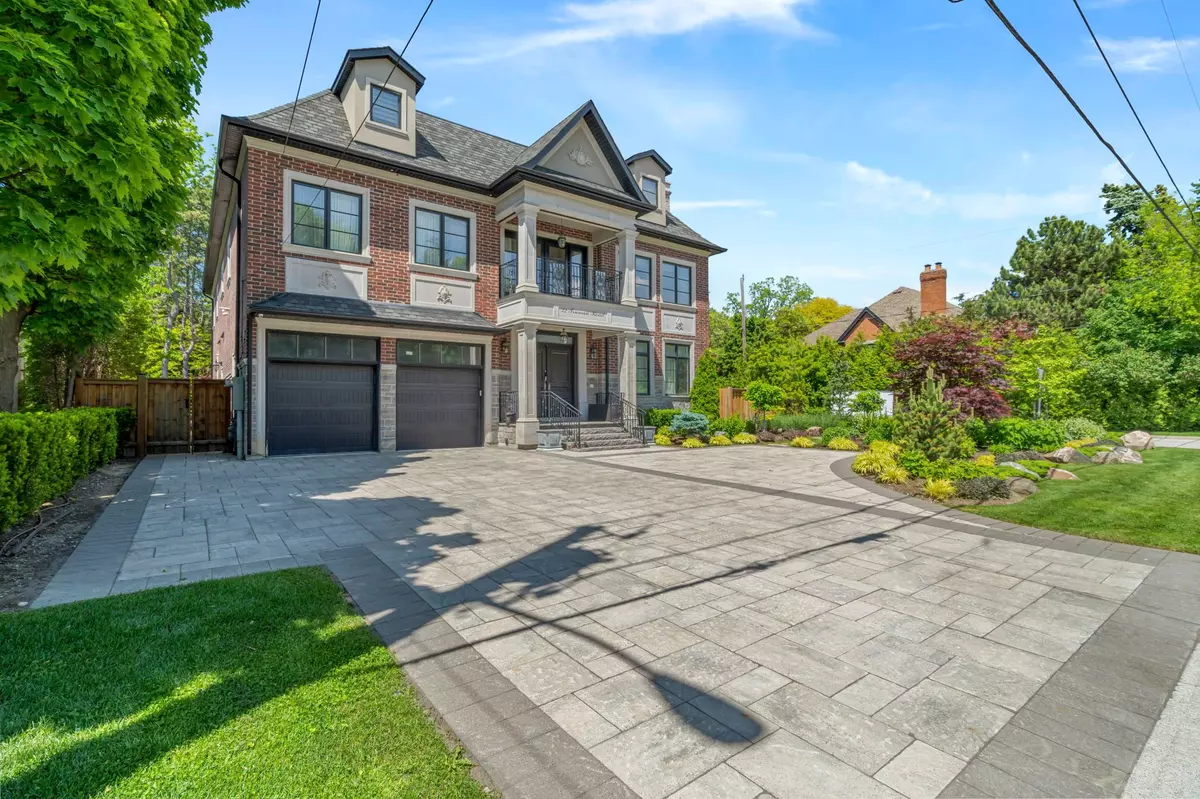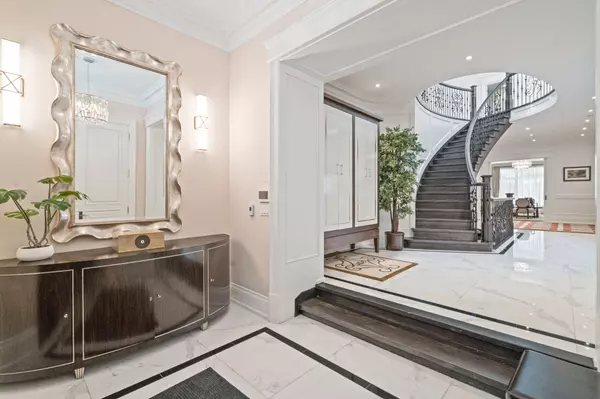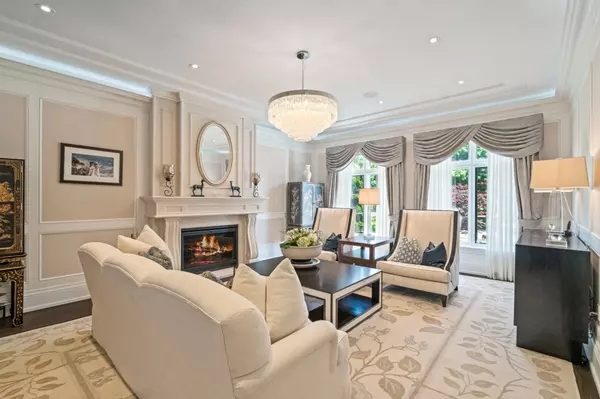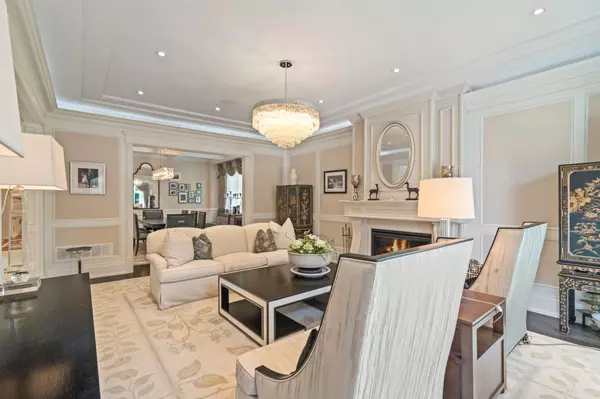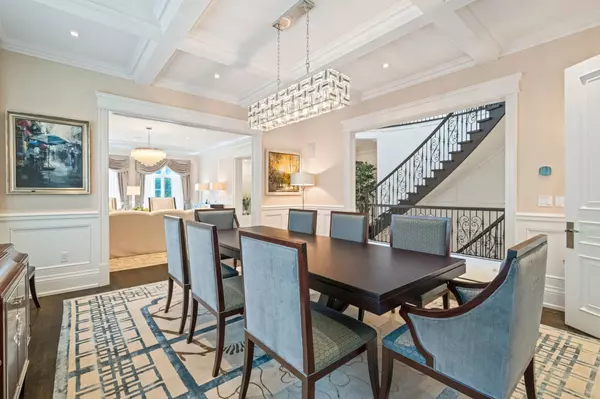REQUEST A TOUR If you would like to see this home without being there in person, select the "Virtual Tour" option and your agent will contact you to discuss available opportunities.
In-PersonVirtual Tour
$ 6,995,000
Est. payment /mo
Active
32 Truman RD Toronto C12, ON M2L 2L5
7 Beds
11 Baths
UPDATED:
10/25/2024 06:45 PM
Key Details
Property Type Single Family Home
Sub Type Detached
Listing Status Active
Purchase Type For Sale
MLS Listing ID C9511697
Style 2 1/2 Storey
Bedrooms 7
Annual Tax Amount $36,837
Tax Year 2024
Property Description
A Stunning Transitional Residence Only Six Years New. 2.5 Storey Amenity-Rich Masterpiece Nestled In The Prestigious St. Andrew-Windfields Neighborhood. This Stunning Residence Boasts An Impressive 70' Frontage Offering A Grand Curb Appeal Setting The Stage For This Luxe Experience. Grand Foyer, Expansive Principal Rooms Featuring A Designer Palette, With Warm Fireplace Finishes That Serve As A Centerpiece For Cozy Gatherings. Exquisite Coffered Ceilings, An Atmosphere Of Sophistication And Charm. The Chef-Inspired Kitchen Is Designed To Delight Culinary Enthusiasts With Top-Of-The-Line Appliances, Ample Counter Space, And A Breakfast Area With A Seamless Walk-Out To The Backyard Terrace. Multiple Skylights Throughout The Home Ensure Every Corner Is Flooded With Natural Light, Enhancing The Home's Bright And Airy Feel. The Opulent Primary Bedroom Is A Sanctuary Of Comfort And Style. This Expansive Suite Includes A Sitting Area With A Juliette Balcony, A Lavish 6-Piece Ensuite, An Additional 2-Piece Ensuite, And A Generous Walk-In Closet. Each Of The Remaining Bedrooms Are Private Havens, Complete With Walk-In Closets, Private Ensuite Bathrooms, And Hardwood Floors. The Lower Level Features A Spacious Recreation Room, Wine Cellar, Home Theatre, And A Full-Size Top Of The Line Golf Simulator For Year-Round Practice. Next To The Simulator Is A Fully Equipped Gym With Cardio Machines And A Weightlifting Area. After A Workout, Unwind At The Wet Bar. From The Lower Level Walk Up To The Backyard, Seamlessly Blending Indoor And Outdoor Living. Steps To Renowned Schools, Shops, And Eateries.
Location
Province ON
County Toronto
Community St. Andrew-Windfields
Area Toronto
Region St. Andrew-Windfields
City Region St. Andrew-Windfields
Rooms
Family Room Yes
Basement Finished with Walk-Out, Walk-Up
Kitchen 2
Interior
Interior Features Central Vacuum
Cooling Central Air
Fireplace Yes
Heat Source Gas
Exterior
Parking Features Private
Garage Spaces 6.0
Pool None
Roof Type Shingles
Lot Depth 150.0
Total Parking Spaces 9
Building
Unit Features Park,School,Public Transit
Foundation Poured Concrete
Listed by RE/MAX REALTRON BARRY COHEN HOMES INC.

