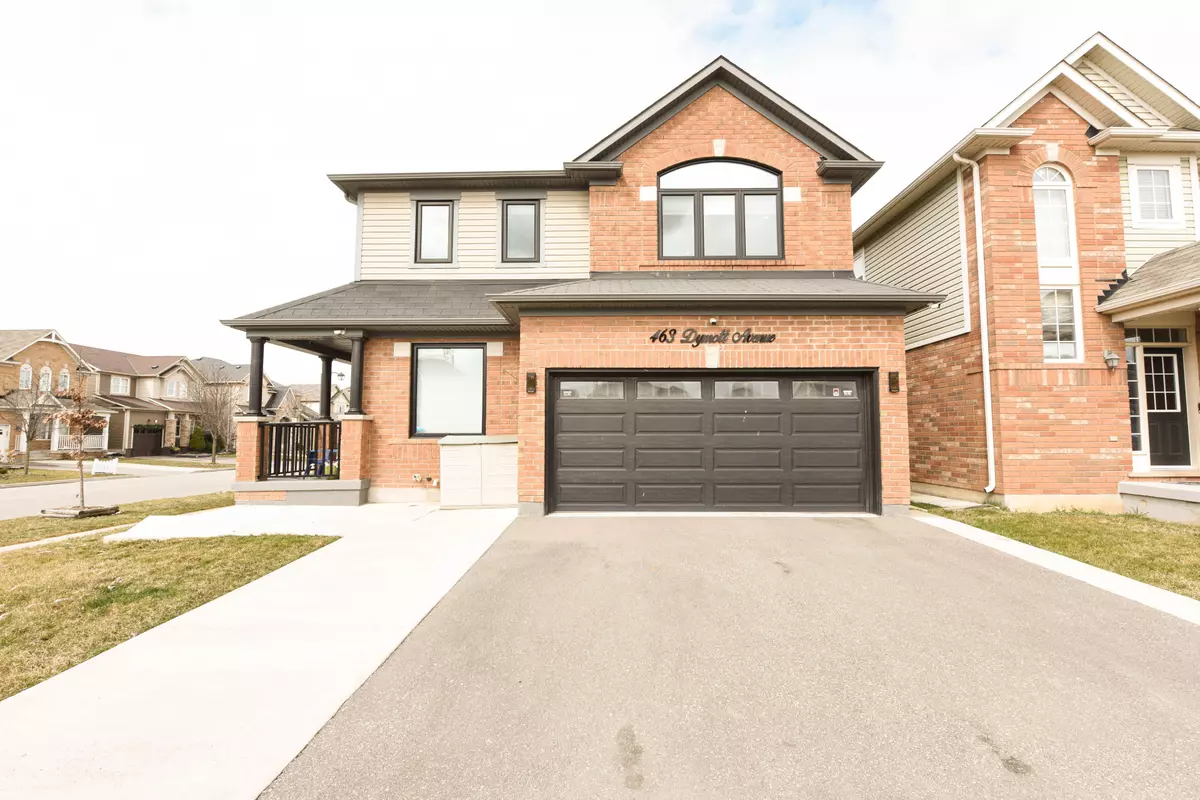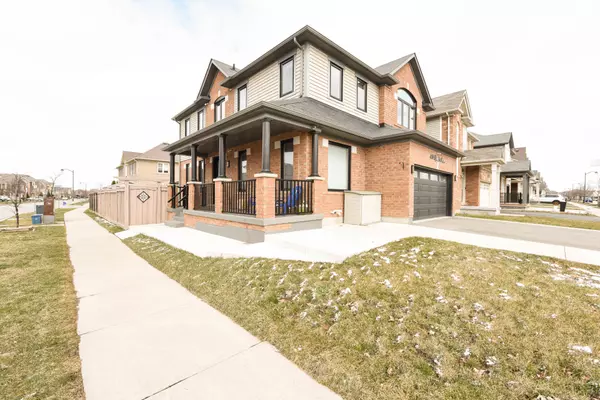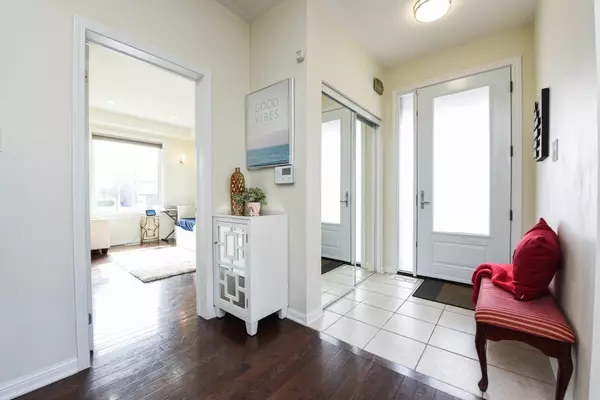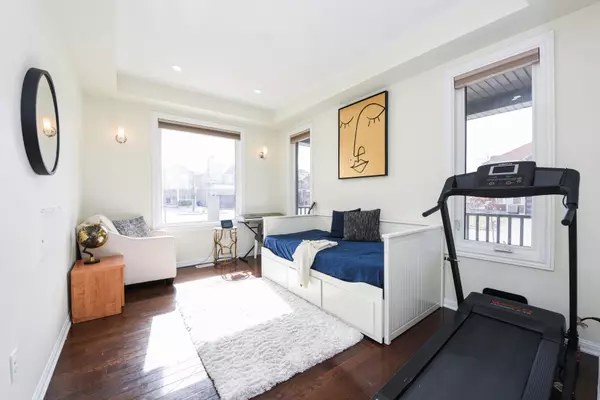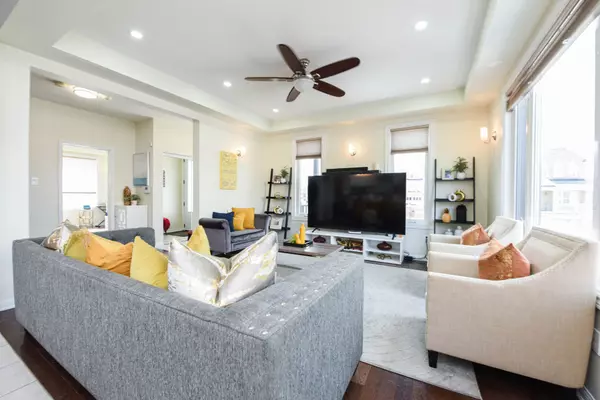REQUEST A TOUR If you would like to see this home without being there in person, select the "Virtual Tour" option and your agent will contact you to discuss available opportunities.
In-PersonVirtual Tour
$ 1,280,000
Est. payment /mo
Active
463 Dymott AVE Milton, ON L9T 7V3
4 Beds
3 Baths
UPDATED:
11/29/2024 07:36 PM
Key Details
Property Type Single Family Home
Sub Type Detached
Listing Status Active
Purchase Type For Sale
Approx. Sqft 2000-2500
MLS Listing ID W9510436
Style 2-Storey
Bedrooms 4
Annual Tax Amount $4,629
Tax Year 2024
Property Description
Stunning Detached Corner House with Impressive Exterior** 4 BR and 3 WR Home** Double-Door Car Garage** New Porch Railing** Basement with Separate entrance thru Garage** Bright Open-concept main floor with high ceilings** Full of Natural Lights** No Carpet** Lovely Matched Windows W/Impressive Matching Modern Light Fixtures** Separate Office/Den Room on Main W/French Door** 2nd Floor Family Room Easy to Convert/Use as 4th BR - has Bay window for Lots of Natural Lights** Open Concept Kitchen & Living Room** Nice Eat-In Kitchen with High End S/S Appliances & Walk-out to with Deck** Spent $$$ on 3-Tier Deck** Fenced Backyard has Deck/Patio, Garden Shed, Gazebo & a gas hook-up to enjoy BBQ** Master BR has walk-in closet & 4-pc Ensuite** Other 2 Good Size BRs have a Jack & Jill bathroom** A spacious loft for entertainment & family fun** The basement has large windows, furnace on side gives your more space to create your own touch**
Location
Province ON
County Halton
Community Harrison
Area Halton
Region Harrison
City Region Harrison
Rooms
Family Room Yes
Basement Unfinished, Separate Entrance
Kitchen 1
Interior
Interior Features Central Vacuum
Cooling Central Air
Fireplace No
Heat Source Gas
Exterior
Parking Features Private
Garage Spaces 4.0
Pool None
Roof Type Shingles
Lot Depth 85.0
Total Parking Spaces 5
Building
Unit Features Arts Centre,Hospital
Foundation Other
Listed by RE/MAX REALTY SPECIALISTS INC.

