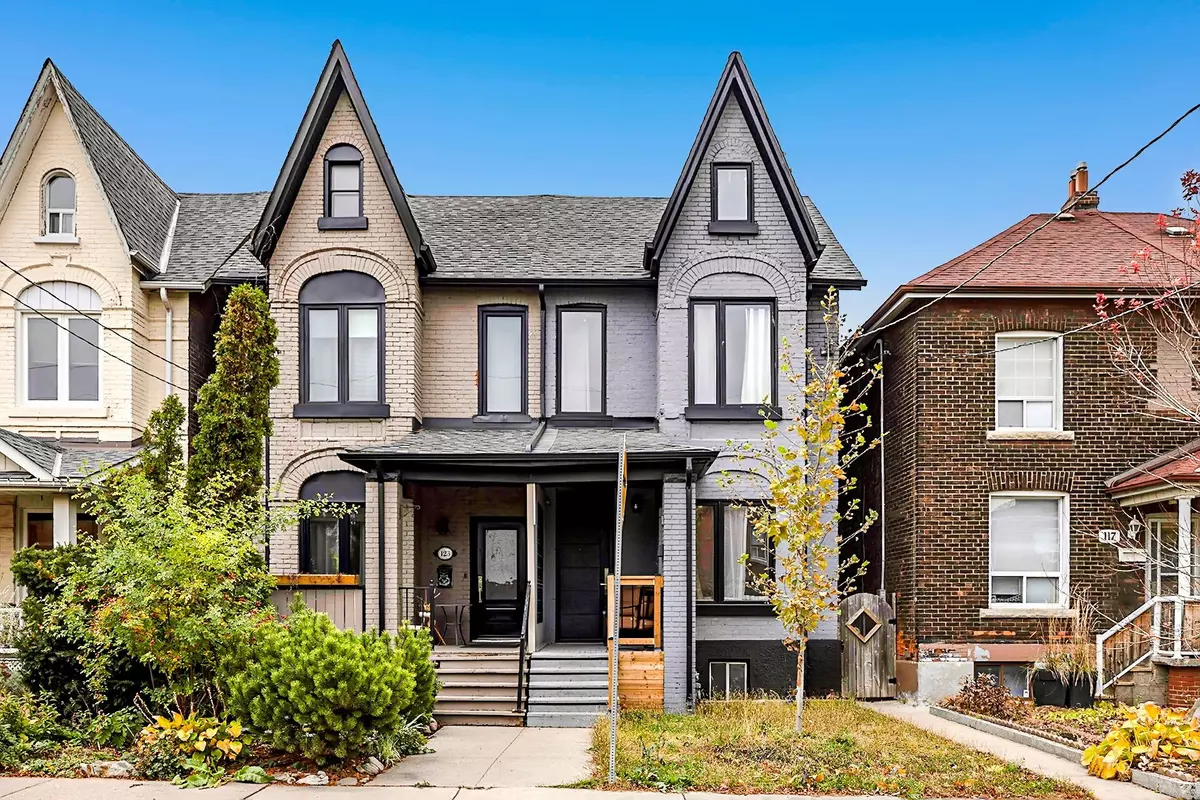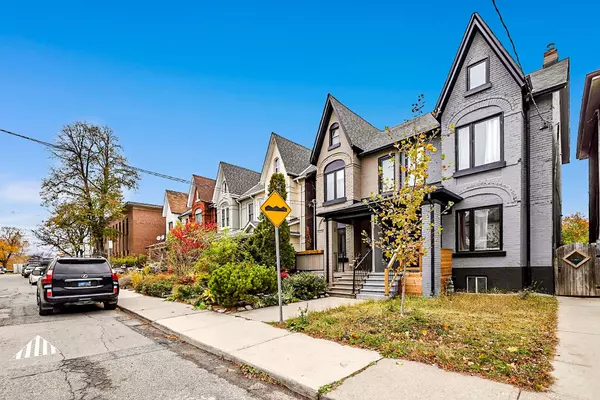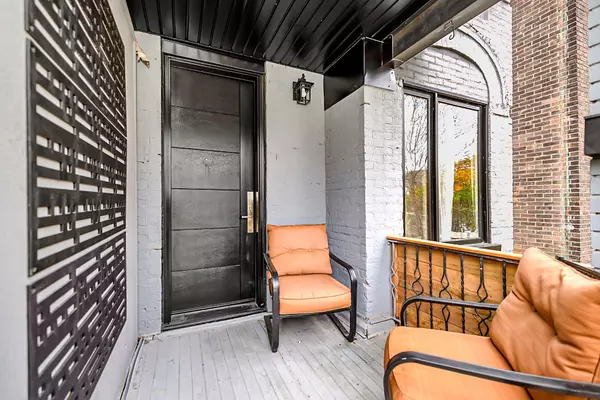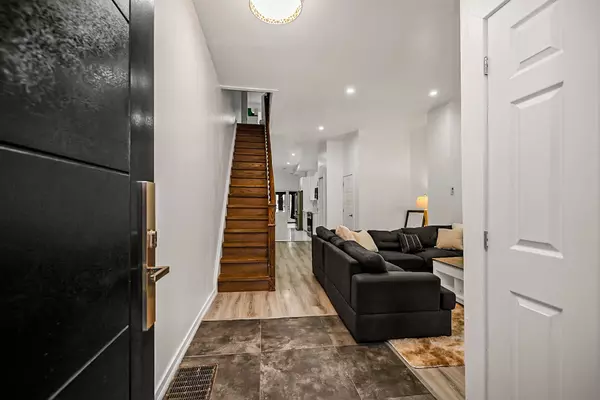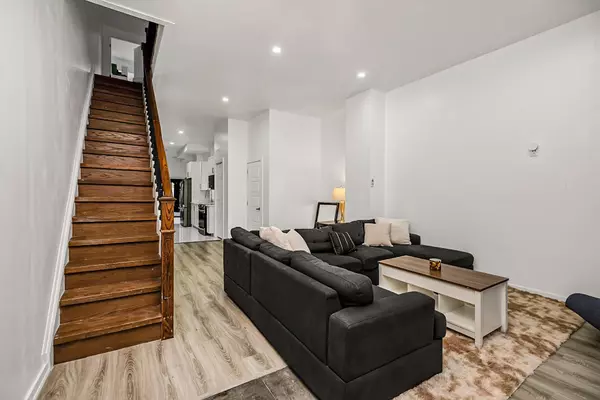REQUEST A TOUR If you would like to see this home without being there in person, select the "Virtual Tour" option and your agent will contact you to discuss available opportunities.
In-PersonVirtual Tour
$ 1,250,000
Est. payment /mo
Active
121 Mulock AVE Toronto W02, ON M6N 3C5
3 Beds
4 Baths
UPDATED:
11/14/2024 02:25 PM
Key Details
Property Type Single Family Home
Sub Type Semi-Detached
Listing Status Active
Purchase Type For Sale
MLS Listing ID W9510236
Style 2 1/2 Storey
Bedrooms 3
Annual Tax Amount $4,300
Tax Year 2024
Property Description
Welcome to this fabulous Victorian Semi Detach home in The Junction, Tastefully Renovated and Well Thought Out Functionality which boast a open main floor open concept with 10' Ceiling! This 3+1Bedrooms, 4 Bathrooms home Has approximately Over 2500 Sq feet of total living space with a modern Chef's Kitchen , 2nd Fl Landry, Finished Basement with one Bedroom and full 3 piece bathroom, 3 cars parking spots in the back, this house has all new windows, doors, newly added addition, new AC and HVAC, new water tank, new electrical , new plumbing ,new roof, new deck. close to all amenities( shopping, and transit) 10 mins to Gardiner Expwy ,400 and 401, High demand area with Schools, recreationally facility nearby also has the potential to build an approximate 900 sq ft. laneway house.
Location
Province ON
County Toronto
Community Junction Area
Area Toronto
Region Junction Area
City Region Junction Area
Rooms
Family Room Yes
Basement Finished
Kitchen 1
Separate Den/Office 1
Interior
Interior Features Carpet Free
Cooling Central Air
Fireplace No
Heat Source Gas
Exterior
Parking Features Private
Garage Spaces 3.0
Pool None
Roof Type Asphalt Shingle
Lot Depth 120.0
Total Parking Spaces 3
Building
Foundation Poured Concrete
Listed by RE/MAX PARAMOUNT REALTY

