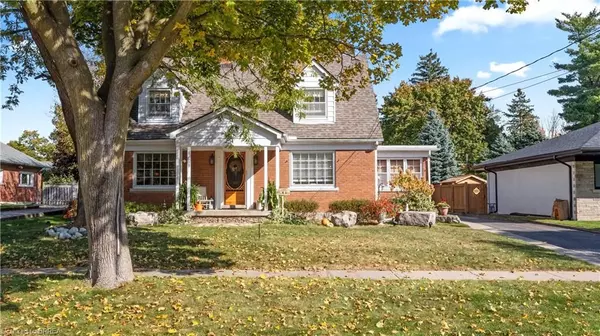REQUEST A TOUR If you would like to see this home without being there in person, select the "Virtual Tour" option and your agent will contact you to discuss available opportunities.
In-PersonVirtual Tour
$ 849,900
Est. payment /mo
Price Dropped by $15K
46 Devon ST Brantford, ON N3R 1M2
3 Beds
3 Baths
UPDATED:
12/02/2024 05:20 PM
Key Details
Property Type Single Family Home
Sub Type Detached
Listing Status Active
Purchase Type For Sale
MLS Listing ID X9509912
Style 2-Storey
Bedrooms 3
Annual Tax Amount $4,891
Tax Year 2024
Property Description
Welcome to your dream home in the coveted Henderson Survey, where classic charm meets modern elegance. This delightful 3-bedroom, 2.5-bathroom Cape Cod style residence invites you to relax on its welcoming front porch before stepping inside to an open concept kitchen and dining area. The kitchen is a chef's paradise, featuring bamboo flooring, a large river blue quartzite peninsula, and stainless steel appliances. The unique mixed marble backsplash adds a touch of artistry, while the double sink and granite countertops ensure functionality. Adjacent to the kitchen, a cozy sitting area/den with abundant windows creates an inviting space for your guests or unwinding. The expansive, sunlit living room offers a wood-burning fireplace and opens onto a charming three-season sunroom with brick accent wall perfect for enjoying your morning coffee or an evening read. Upstairs, the spacious primary bedroom boasts a four-piece ensuite and a unique walkthrough to the second bedroom, ideal for young families. A third bedroom and a renovated bathroom with exquisite marble, porcelain, and ceramic accents complete the second level, while the riverstone flooring in the bathtub adds a spa-like feel. The newly finished basement provides a large recreation room
Location
Province ON
County Brantford
Area Brantford
Zoning R1A
Rooms
Family Room No
Basement Full, Partially Finished
Kitchen 1
Interior
Interior Features Other
Cooling Central Air
Inclusions Fridge, Stove, washer, dryer, firepit, garden swing, outdoor fire place, backyard canvas shelter, all as seen in yard. Electric fireplace in 3 season room, all blinds and curtain rods.
Exterior
Parking Features Front Yard Parking
Garage Spaces 5.0
Pool None
Roof Type Asphalt Shingle
Lot Frontage 64.0
Lot Depth 136.34
Total Parking Spaces 5
Building
Foundation Poured Concrete
Listed by Century 21 Heritage House Ltd





