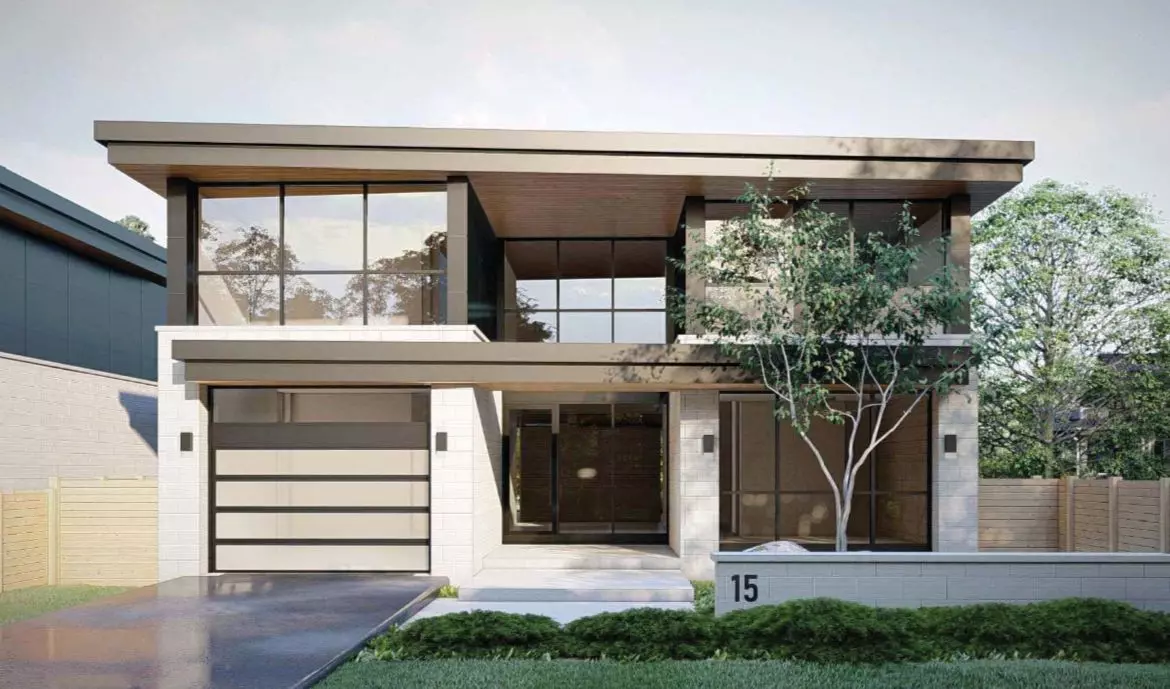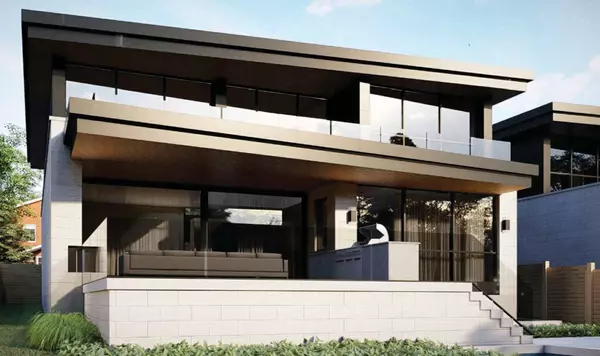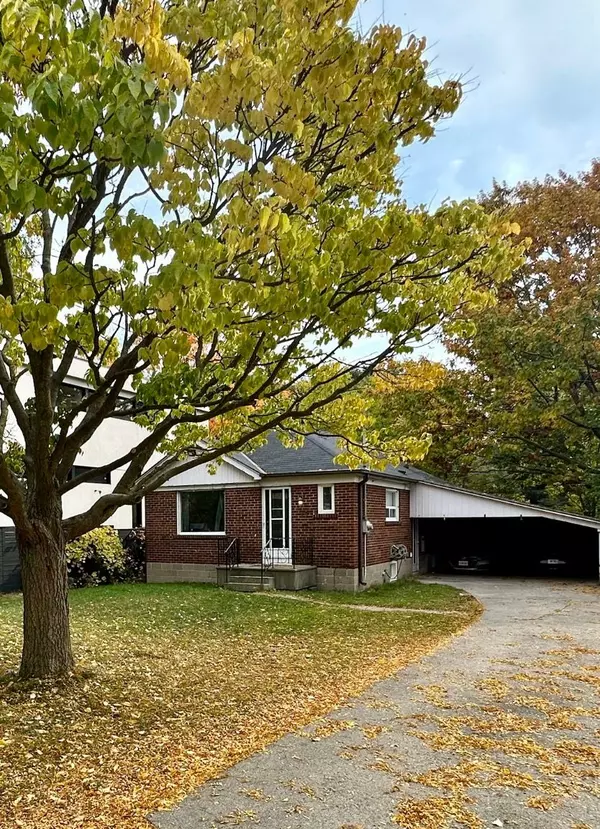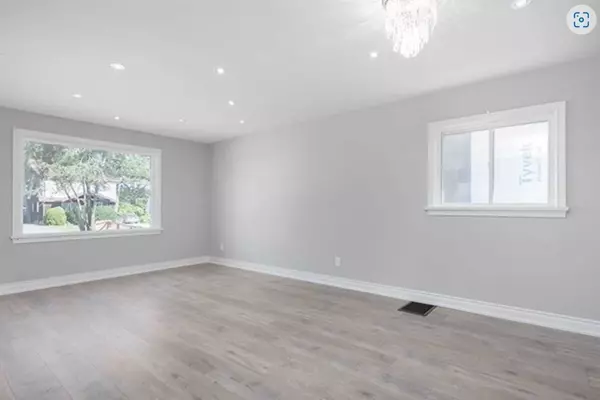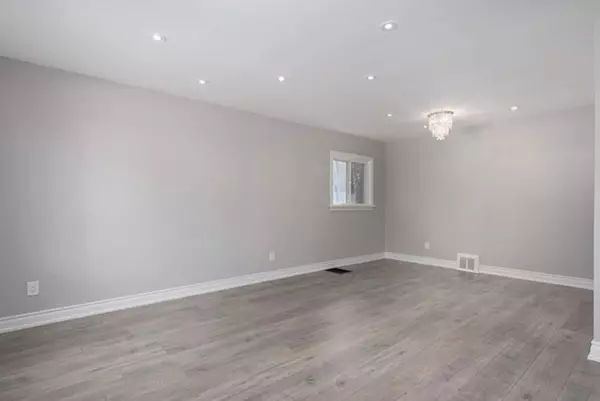REQUEST A TOUR If you would like to see this home without being there in person, select the "Virtual Tour" option and your agent will contact you to discuss available opportunities.
In-PersonVirtual Tour
$ 1,795,000
Est. payment /mo
Active
15 Delroy DR Toronto W07, ON M8Y 1M8
3 Beds
2 Baths
UPDATED:
10/25/2024 04:01 PM
Key Details
Property Type Single Family Home
Sub Type Detached
Listing Status Active
Purchase Type For Sale
MLS Listing ID W9508724
Style Bungalow
Bedrooms 3
Annual Tax Amount $5,386
Tax Year 2024
Property Description
Build your dream home, move right in, or collect great income. Incredibly rare 58x159 south facing ravine lot. Large private backyard surrounded by lush mature trees, creating exceptional privacy and tranquility. New architectural plans for a dramatic custom home included by renowned SMPL architects (see photos). Exceptionally Well Maintained Bungalow. Fully Renovated To The Studs In 2017 including a Fully Finished Open Concept Basement With Side Entrance. A Four-plex can also be built on this property with City Approved Plans. The possibilities are endless here and this opportunity should not to be missed!
Location
Province ON
County Toronto
Community Stonegate-Queensway
Area Toronto
Region Stonegate-Queensway
City Region Stonegate-Queensway
Rooms
Family Room No
Basement Finished
Kitchen 1
Separate Den/Office 2
Interior
Interior Features Carpet Free
Heating Yes
Cooling Central Air
Fireplace No
Heat Source Gas
Exterior
Parking Features Private
Garage Spaces 3.0
Pool None
Roof Type Shingles
Lot Depth 159.76
Total Parking Spaces 4
Building
Unit Features Cul de Sac/Dead End,Park,Public Transit,River/Stream
Foundation Poured Concrete
Listed by RE/MAX REALTRON BARRY COHEN HOMES INC.

