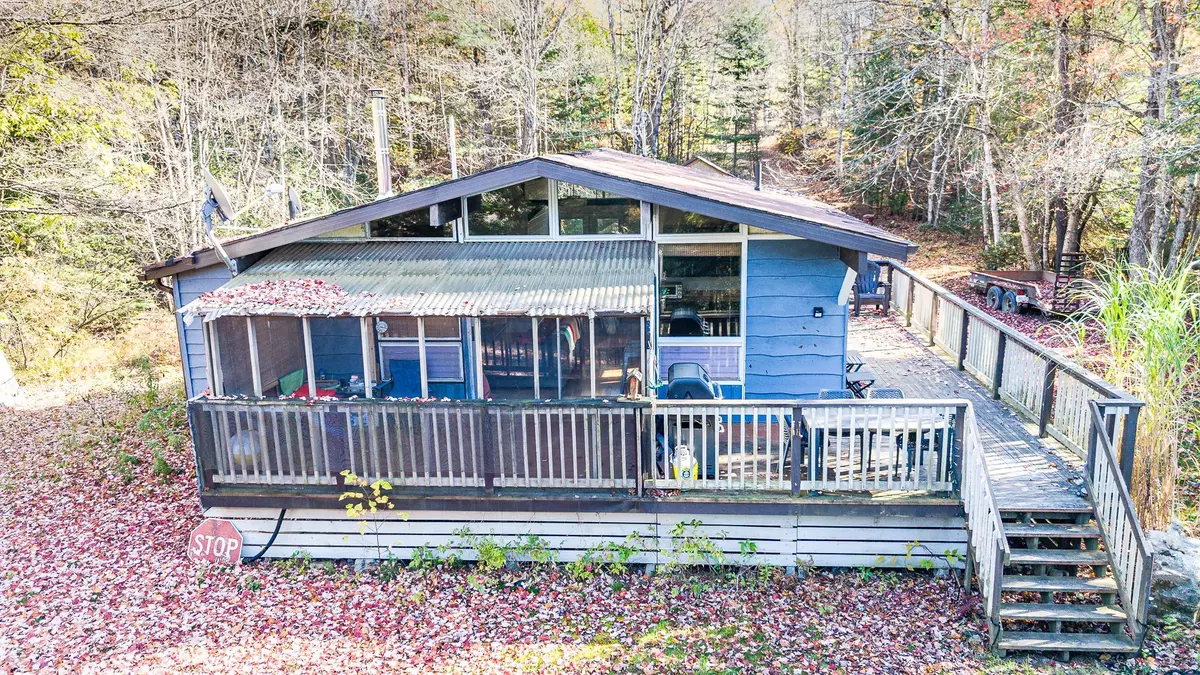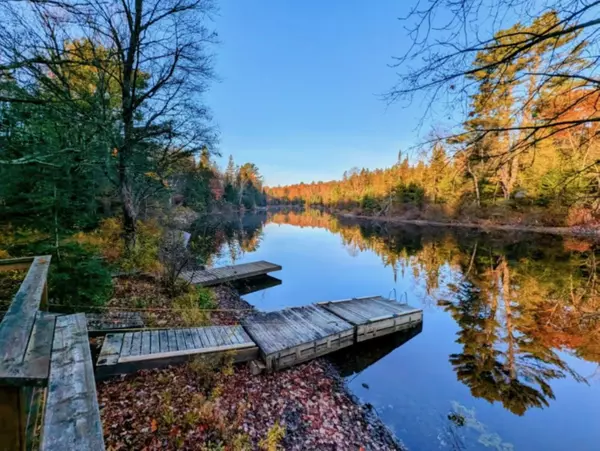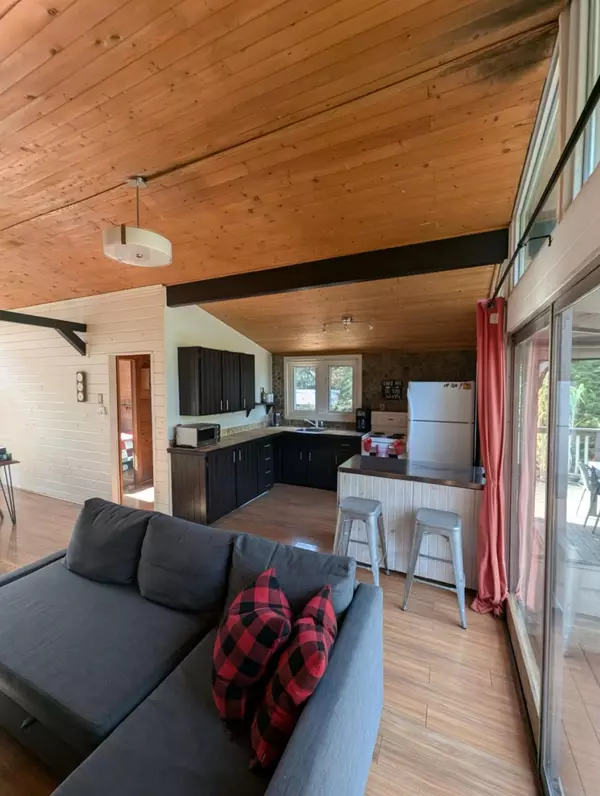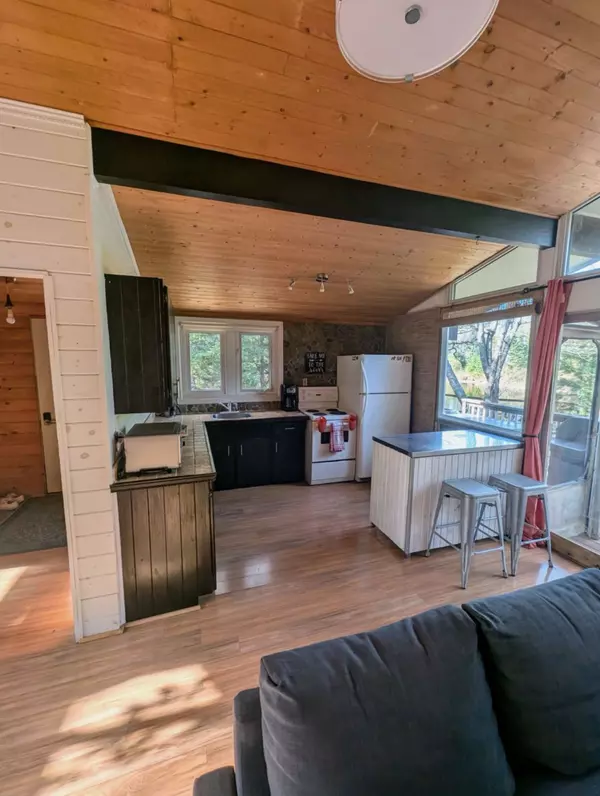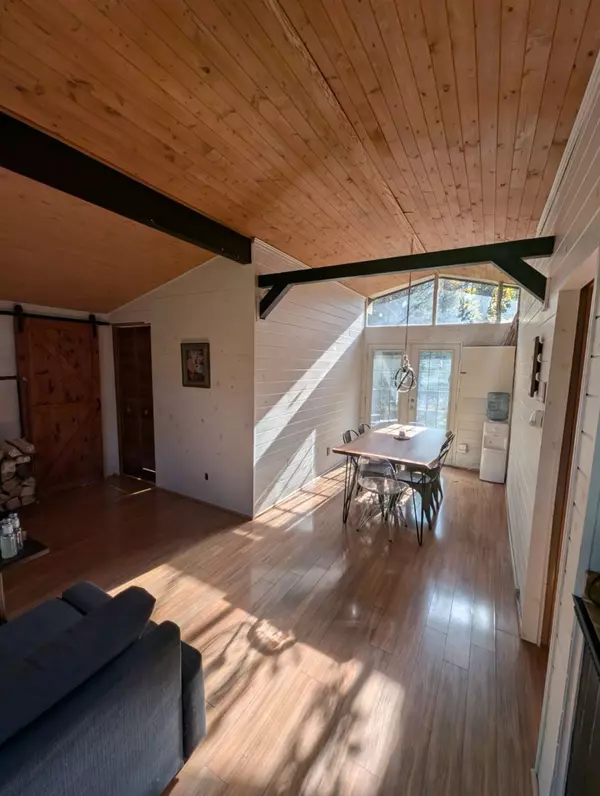REQUEST A TOUR If you would like to see this home without being there in person, select the "Virtual Tour" option and your agent will contact you to discuss available opportunities.
In-PersonVirtual Tour
$ 599,900
Est. payment /mo
Active
449 Balsam Chutes RD Huntsville, ON P0B 1L0
2 Beds
1 Bath
UPDATED:
10/22/2024 09:28 PM
Key Details
Property Type Single Family Home
Sub Type Detached
Listing Status Active
Purchase Type For Sale
Approx. Sqft 700-1100
MLS Listing ID X9506267
Style Bungalow
Bedrooms 2
Annual Tax Amount $2,102
Tax Year 2023
Property Description
Perfect Muskoka cottage getaway! This charming 2-bedroom, 1-bathroom open-concept cottage is perfect for small families, seniors, or first-time buyers seeking a peaceful retreat with modern comforts and quick access to town. Nestled along the Muskoka River, enjoy a stunning, level waterfront lot with easy access to the dock for swimming, fishing, and boating. Located between Bracebridge and Huntsville on a quiet, year-round private road, this cottage offers privacy and tranquility. Inside, vaulted ceilings and abundant windows create a bright, airy atmosphere. The cozy family room is perfect for relaxing by the fire or playing board games and opens onto a large deck and Muskoka Room for indoor-outdoor entertaining. A separate waterfront deck provides even more space to enjoy the beautiful surroundings. Recent upgrades include a WETT-certified woodstove, upgraded electrical, new flooring, a sump pump system, river water pump and filter system, and heated water line. A utility shed and wood shed offer plenty of storage. This property is a kayakers dream with direct access to the Muskoka River, known for its scenic canoeing adventures. Located on a well-maintained, year round road with garbage and recycling pickup, this gem is ready for you to make it your own! Don't miss out!
Location
Province ON
County Muskoka
Area Muskoka
Rooms
Family Room No
Basement Full, Partially Finished
Kitchen 1
Interior
Interior Features Water Heater Owned, Sump Pump
Cooling None
Fireplace Yes
Heat Source Wood
Exterior
Parking Features Private
Garage Spaces 4.0
Pool None
Waterfront Description Direct
View Trees/Woods, River
Roof Type Asphalt Shingle
Lot Depth 170.87
Total Parking Spaces 4
Building
Unit Features Level,Part Cleared,River/Stream,Waterfront,Wooded/Treed,Beach
Foundation Concrete Block
Listed by ROYAL HERITAGE REALTY LTD.

