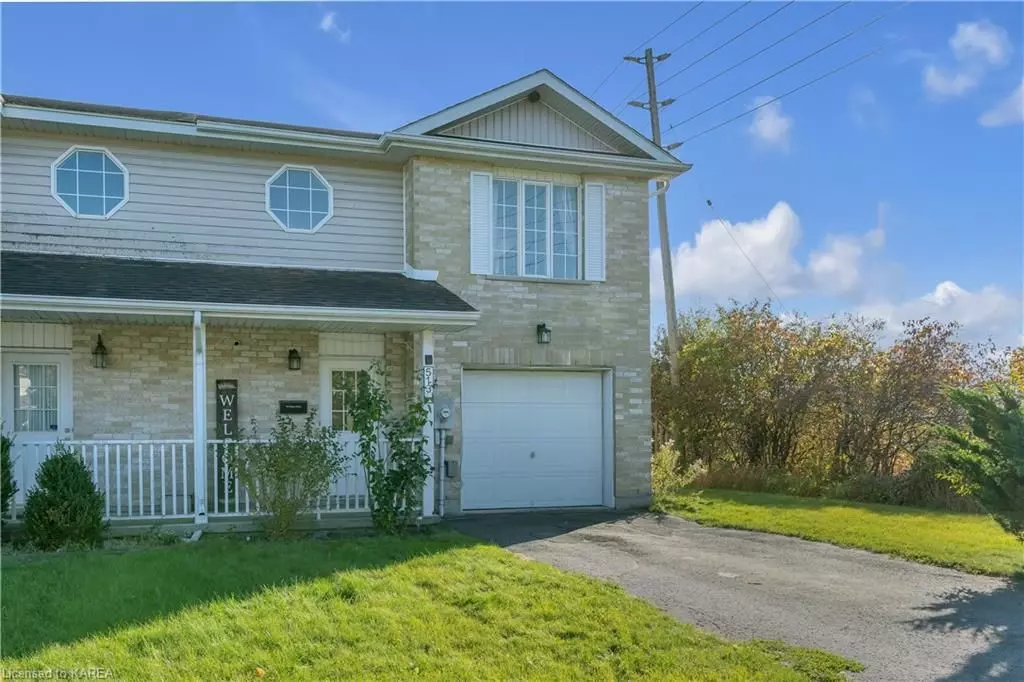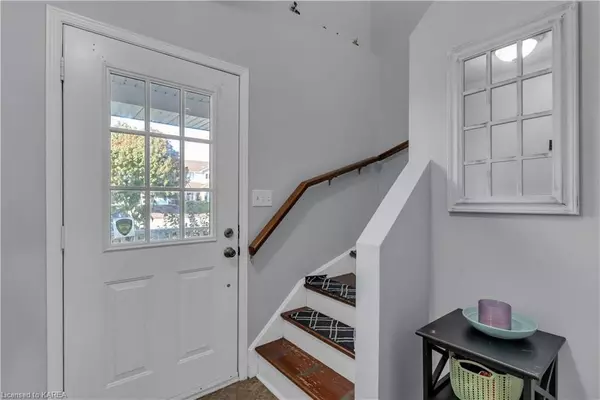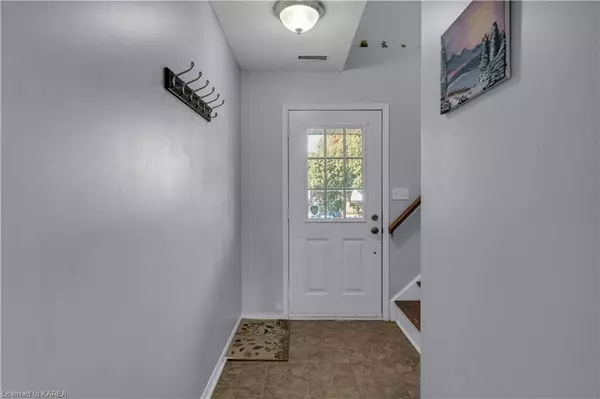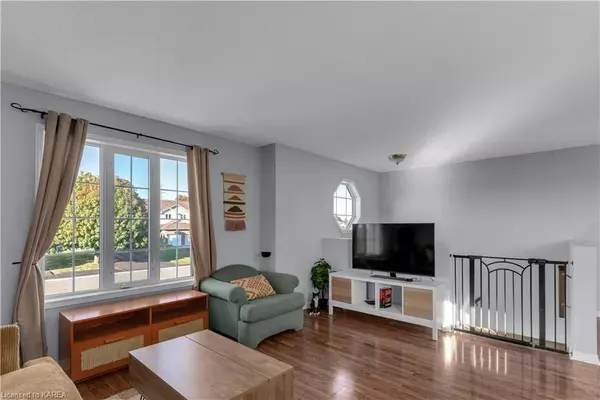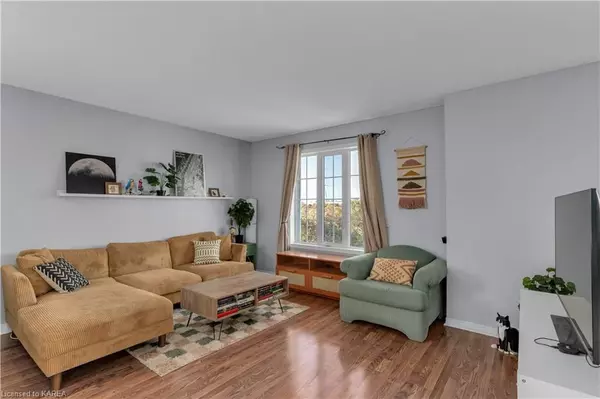REQUEST A TOUR If you would like to see this home without being there in person, select the "Virtual Tour" option and your agent will contact you to discuss available opportunities.
In-PersonVirtual Tour
$ 515,000
Est. payment /mo
Active
513 FARNHAM CT Kingston, ON K7M 8Y1
3 Beds
2 Baths
1,610 SqFt
UPDATED:
11/27/2024 10:02 PM
Key Details
Property Type Townhouse
Sub Type Att/Row/Townhouse
Listing Status Active
Purchase Type For Sale
Square Footage 1,610 sqft
Price per Sqft $319
MLS Listing ID X9420063
Style 2-Storey
Bedrooms 3
Annual Tax Amount $3,321
Tax Year 2024
Property Description
The possibilities are endless on Farnham Court - This rare, end unit, slab-on-grade townhome offers only sunny spaces! Sitting on a 50 x 180 lot, just off Tanner Drive, this home offers parking for you and all your guests. The main level is currently made up of laundry, a full bathroom and large family room with gas fireplace and bright patio doors to the sprawling backyard and patio, this space could easily be transformed into an in-law suite. There are no South or West neighbours here, just infrequent activity from a rail spur tonnes of privacy! Upstairs we discover the open concept living area with plenty of room to dine, cook and relax. Here we find another full bathroom, large primary bedroom and two other bedrooms, one of which offers patio doors to a large, west facing deck. BBQ and watch the epic sunsets. This home is ready for a new family and is close to transit and centrally located. New furnace November 2024.
Location
Province ON
County Frontenac
Community East Gardiners Rd
Area Frontenac
Region East Gardiners Rd
City Region East Gardiners Rd
Rooms
Family Room No
Basement None
Kitchen 1
Interior
Interior Features Unknown
Cooling Central Air
Fireplace Yes
Heat Source Gas
Exterior
Exterior Feature Deck
Parking Features Private Double, Other
Garage Spaces 7.0
Pool None
Roof Type Asphalt Shingle
Lot Depth 186.76
Exposure South
Total Parking Spaces 8
Building
Unit Features Fenced Yard
Foundation Concrete
New Construction false
Listed by Royal LePage ProAlliance Realty, Brokerage

