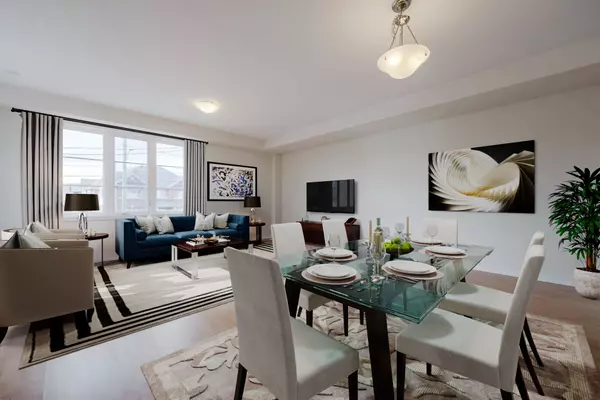REQUEST A TOUR If you would like to see this home without being there in person, select the "Virtual Tour" option and your agent will contact you to discuss available opportunities.
In-PersonVirtual Tour
$ 759,990
Est. payment /mo
Active
114 Senay CIR #Lot 91 Clarington, ON L1E 0G9
4 Beds
3 Baths
UPDATED:
10/21/2024 06:30 PM
Key Details
Property Type Townhouse
Sub Type Att/Row/Townhouse
Listing Status Active
Purchase Type For Sale
Approx. Sqft 1500-2000
MLS Listing ID E9419547
Style 3-Storey
Bedrooms 4
Tax Year 2024
Property Description
MEADOW MODEL 1524 sq ft" Backing to Greenspace/Trees, traditional townhome part of "The Vale" a New Townhome development by National Homes located at Prestonvale Rd & Bloor St, Courtice offering a beautiful collection of traditional and urban towns conveniently situated just minutes from the lake, family-friendly amenities,& commuting options. Oversized, spacious kitchens for entertaining, Solid oak railing, pickets on stairs. Measurements as per builder plans. Soaring 9 ceilings on the main floor, Large walk-in closet in the main bedroom, Designed by an award-winning architect, Quality furniture finish kitchen cabinetry, Designer selected ceramic floor tiles in kitchen, bathrooms and laundry room, Moen faucets, Interior doors with Colonial 2 3/4 casing and 4 baseboards, Maintenance-free, Low-E Argon vinyl windows. Family room is above grade with a walk-out and large window and can be used as a 4th bedroom.
Location
Province ON
County Durham
Community Courtice
Area Durham
Zoning Residential
Region Courtice
City Region Courtice
Rooms
Family Room Yes
Basement Finished
Kitchen 1
Separate Den/Office 1
Interior
Interior Features Other
Cooling None
Inclusions 5 Appliances, Central Air Conditioning
Exterior
Parking Features Private
Garage Spaces 2.0
Pool None
Roof Type Asphalt Shingle
Lot Frontage 16.0
Lot Depth 80.0
Total Parking Spaces 2
Building
Foundation Other
Listed by TEAM 2000 REALTY INC.





