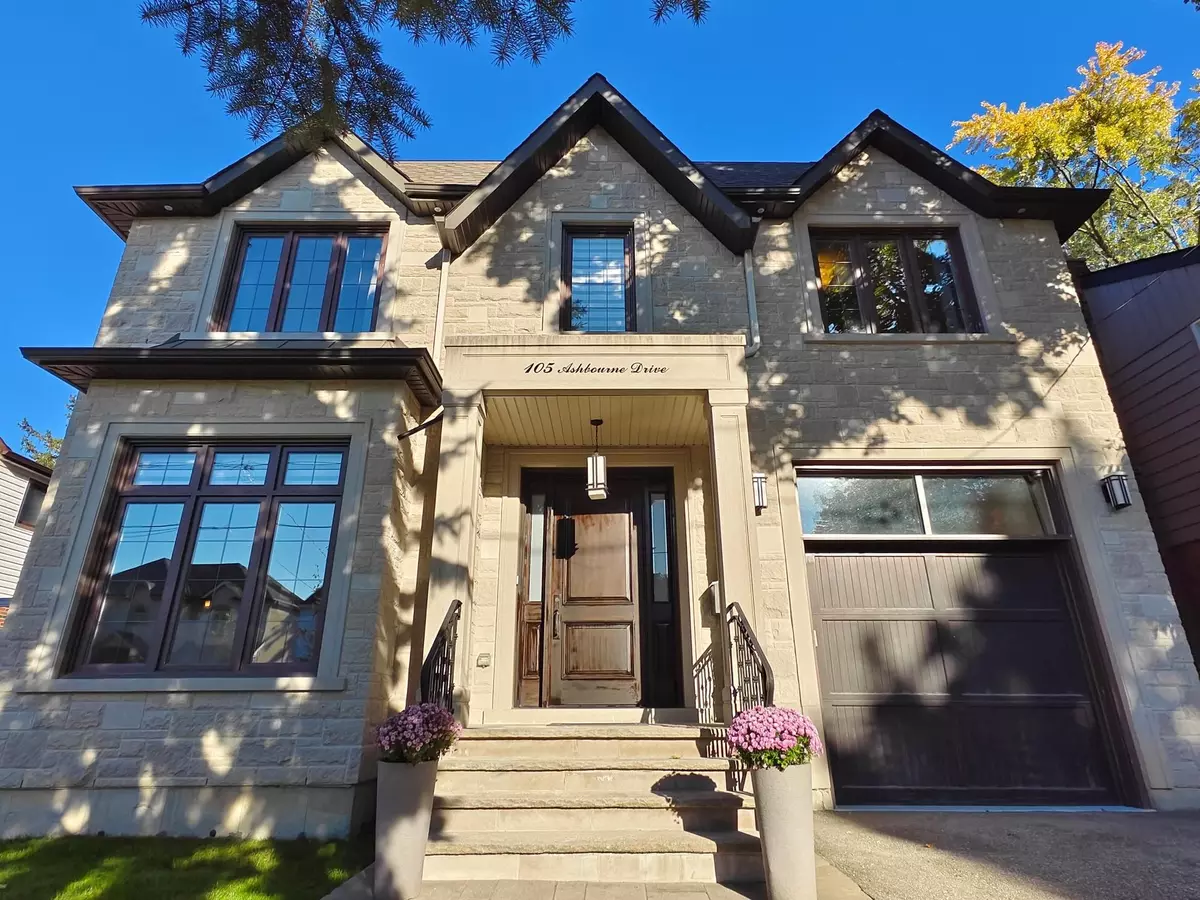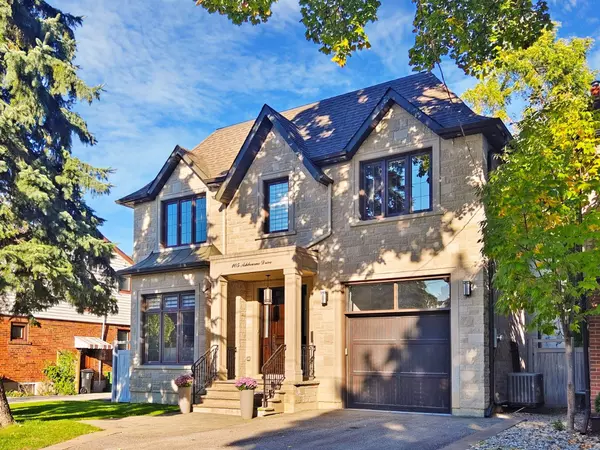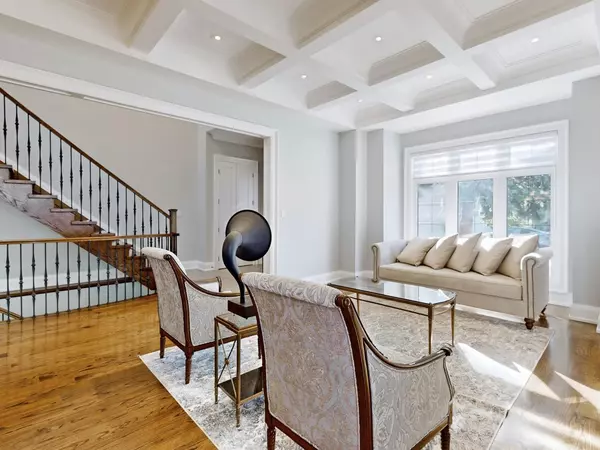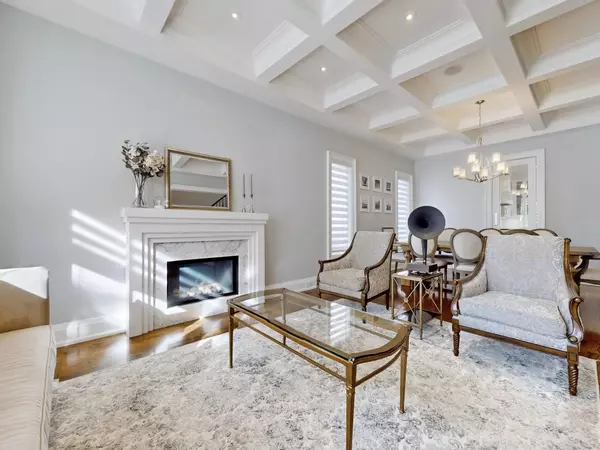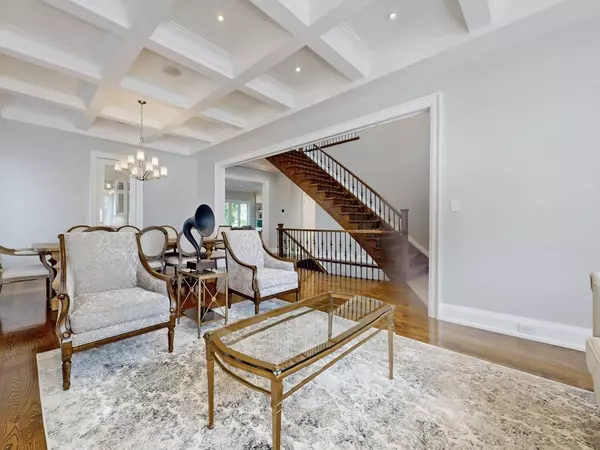105 Ashbourne DR Toronto W08, ON M9B 4H6
4 Beds
5 Baths
UPDATED:
12/31/2024 11:22 PM
Key Details
Property Type Single Family Home
Sub Type Detached
Listing Status Active
Purchase Type For Sale
Approx. Sqft 3000-3500
MLS Listing ID W9418092
Style 2-Storey
Bedrooms 4
Annual Tax Amount $10,200
Tax Year 2024
Property Description
Location
Province ON
County Toronto
Community Islington-City Centre West
Area Toronto
Region Islington-City Centre West
City Region Islington-City Centre West
Rooms
Family Room Yes
Basement Finished, Separate Entrance
Kitchen 1
Separate Den/Office 1
Interior
Interior Features Built-In Oven, Central Vacuum, Sump Pump, Carpet Free
Cooling Central Air
Fireplaces Type Natural Gas
Fireplace Yes
Heat Source Gas
Exterior
Parking Features Private Double
Garage Spaces 4.0
Pool Inground
Roof Type Shingles
Lot Depth 161.25
Total Parking Spaces 4
Building
Foundation Poured Concrete

