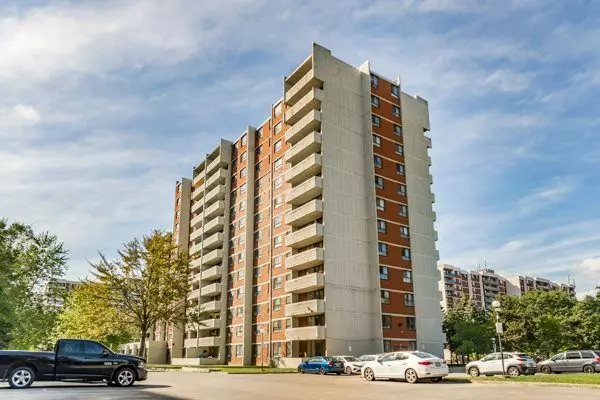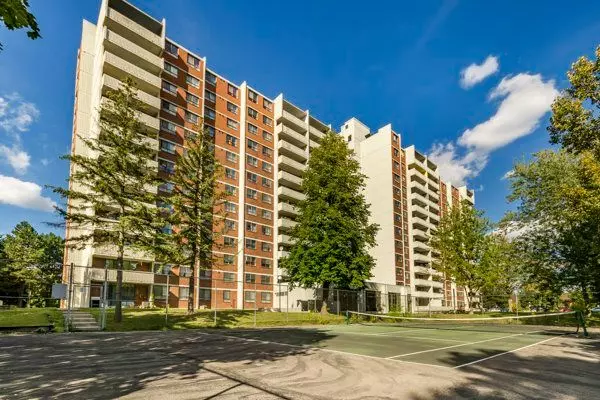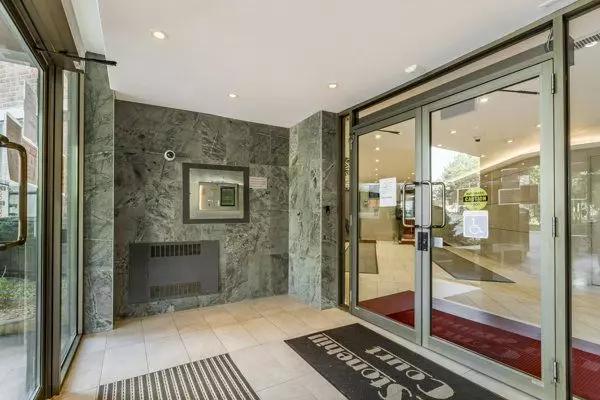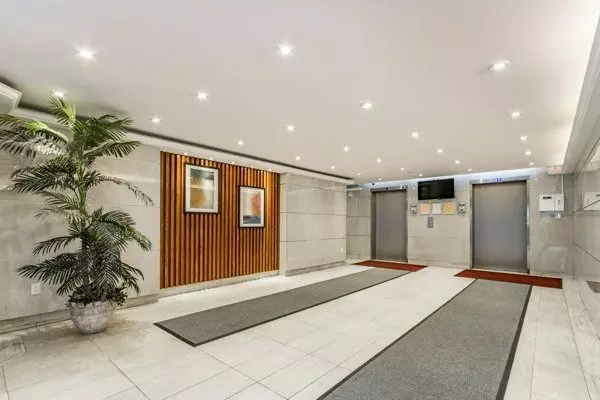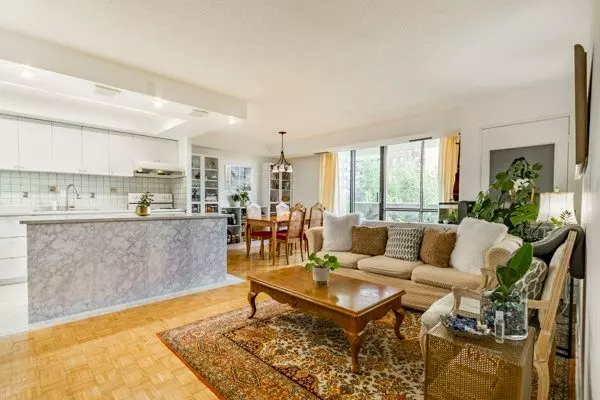REQUEST A TOUR If you would like to see this home without being there in person, select the "Virtual Tour" option and your agent will contact you to discuss available opportunities.
In-PersonVirtual Tour
$ 640,000
Est. payment /mo
Active
10 Stonehill CT S #611 Toronto E05, ON M1W 2X8
3 Beds
2 Baths
UPDATED:
10/18/2024 09:51 PM
Key Details
Property Type Condo
Sub Type Condo Apartment
Listing Status Active
Purchase Type For Sale
Approx. Sqft 1000-1199
MLS Listing ID E9417443
Style Apartment
Bedrooms 3
HOA Fees $699
Annual Tax Amount $1,667
Tax Year 2024
Property Description
Welcome to this beautiful 3-bedroom property, designed with an inviting open concept that makes it easy to transition from one room to the next. The spacious living and dining areas flow seamlessly, creating a perfect space for family gatherings or entertaining friends. The bedrooms are generously sized, offering comfort and privacy for everyone. The living/dining rooms open to a large balcony, providing a perfect spot to enjoy morning coffee or unwind in the evening. The entire home feels bright and welcoming with abundant natural light streaming through large windows. The convenience of in-suite laundry adds to the ease of living, while ample closets and storage space ensure everything has its place. This property combines style, functionality, and comfort, making it an ideal choice for families looking for a warm and practical home. This single-family property is conveniently situated near Finch and Warden, offering proximity to parks, plazas, and churches, with excellent access to public transportation. The condominium building features desirable amenities, including a party room, a gym, a spacious property with a tennis court, and a children's playground, all complemented by low maintenance fees. Its prime location provides easy access to the TTC and is close to major highways 404 and 401, Seneca College, local schools, Bridlewood Mall, and the L'Amoreaux Recreation Centre. Additionally, on-site property management ensures responsive service and a well-maintained environment, making this an ideal place to call home.
Location
Province ON
County Toronto
Community L'Amoreaux
Area Toronto
Region L'Amoreaux
City Region L'Amoreaux
Rooms
Family Room No
Basement None
Kitchen 1
Interior
Interior Features Carpet Free, Storage
Cooling Central Air
Fireplace No
Heat Source Gas
Exterior
Parking Features Underground
Garage Spaces 1.0
Exposure South
Total Parking Spaces 1
Building
Story 6
Unit Features Public Transit,Cul de Sac/Dead End,Wooded/Treed
Locker Ensuite
Others
Security Features Smoke Detector,Carbon Monoxide Detectors
Pets Allowed Restricted
Listed by CRESCENT REAL ESTATE INC.

