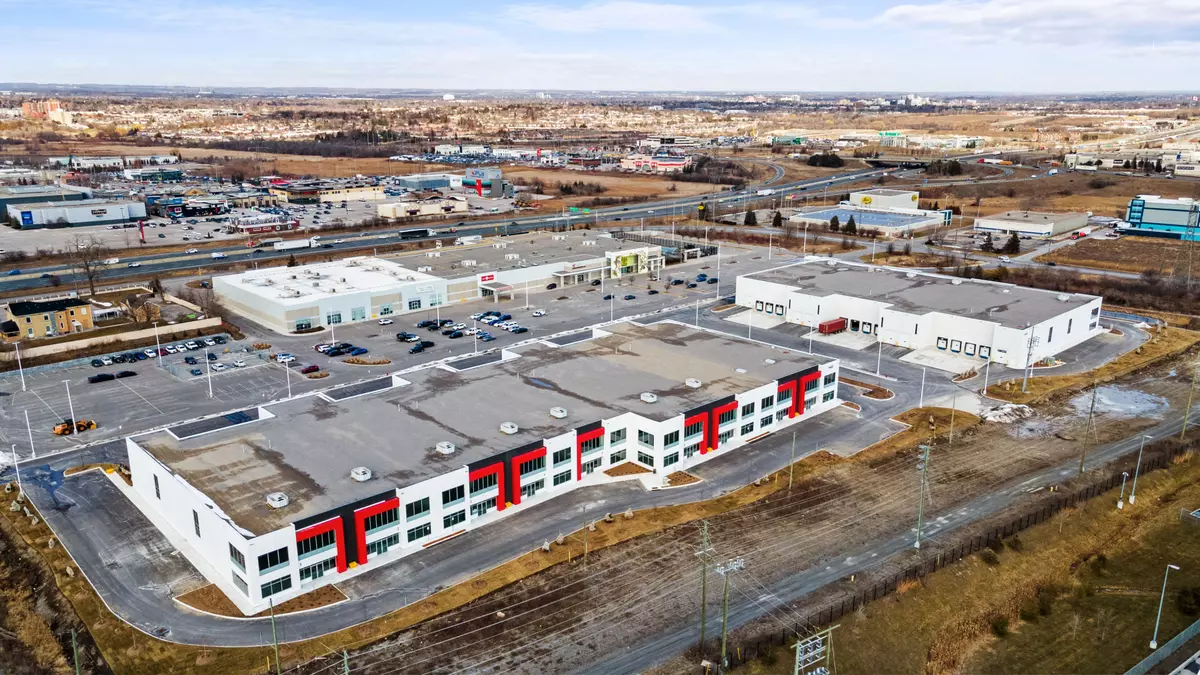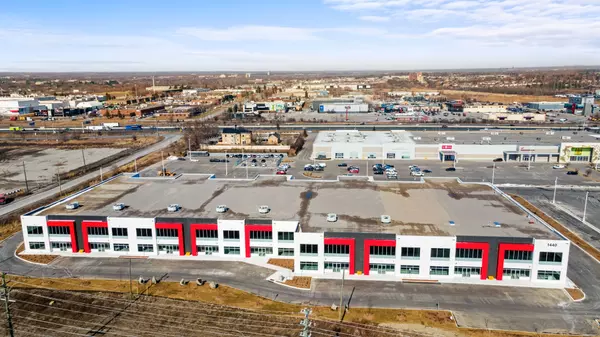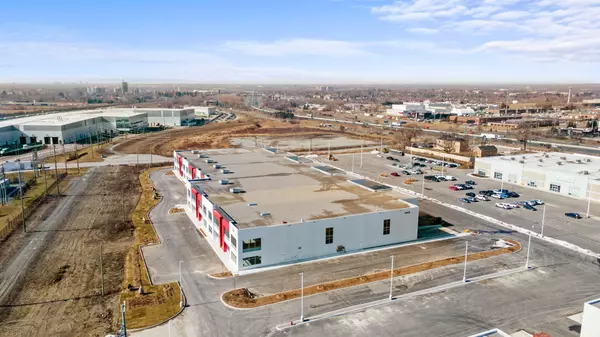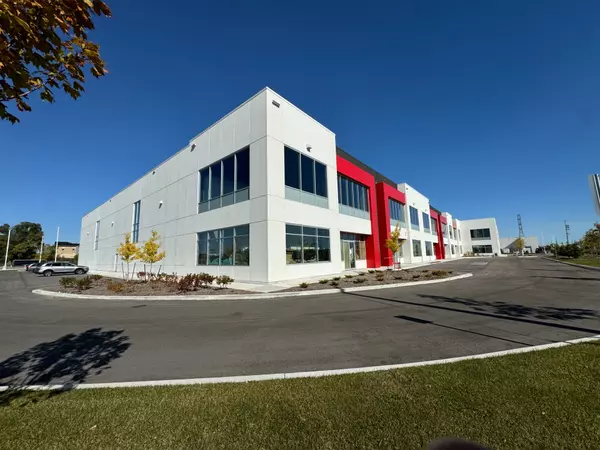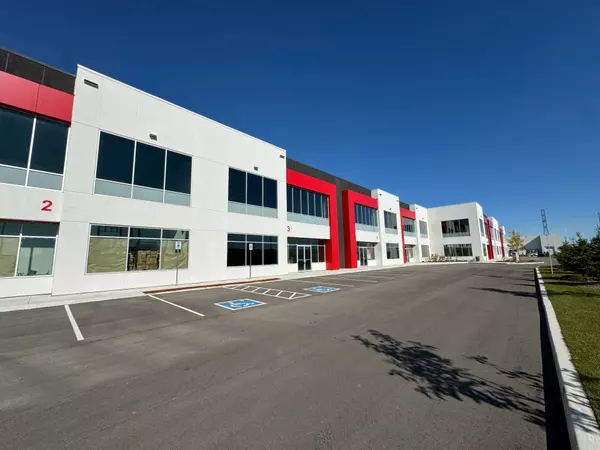REQUEST A TOUR If you would like to see this home without being there in person, select the "Virtual Tour" option and your agent will contact you to discuss available opportunities.
In-PersonVirtual Tour
$ 3,850,650
Est. payment /mo
Active
1440 Victoria ST E #3 Whitby, ON L1N 9N1
8,557 SqFt
UPDATED:
01/02/2025 05:05 PM
Key Details
Property Type Commercial
Sub Type Industrial
Listing Status Active
Purchase Type For Sale
Square Footage 8,557 sqft
Price per Sqft $450
MLS Listing ID E9416571
Condo Fees $893
Annual Tax Amount $22,777
Tax Year 2024
Property Description
Located in a prime newly-built industrial condominium complex in Whitby, this unit offers modern, high-quality features with exceptional accessibility. The unit boasts 28 clear height, making it suitable for a variety of industrial business uses (No Mezzanine Included In The Sq. Ft. Of The Unit). This unit accommodates the desirable combination of 2 Dock Level & 1 Drive-in Shipping Doors. Conveniently positioned along Highway 401, the unit provides easy access to major transportation routes and has the capability to accommodate 53' trailers for shipping. The clean, bright interior includes flexibility for further office customization, R15 architectural precast and glazed units at the front area, complete with double glazed aluminum entrance doors and clerestory windows in the warehouse area to provide natural light. The unit will be facing the future re-aligned Victoria St E providing excellent exposure.
Location
Province ON
County Durham
Community Whitby Industrial
Area Durham
Region Whitby Industrial
City Region Whitby Industrial
Interior
Cooling Yes
Exterior
Community Features Major Highway, Public Transit
Utilities Available Available
Others
Security Features Yes
Listed by CITI BROKERS REALTY INC.

