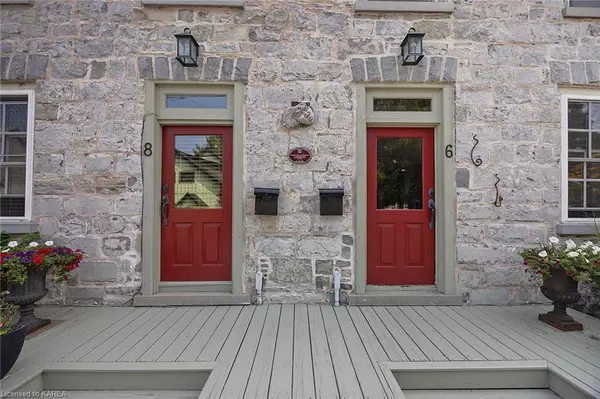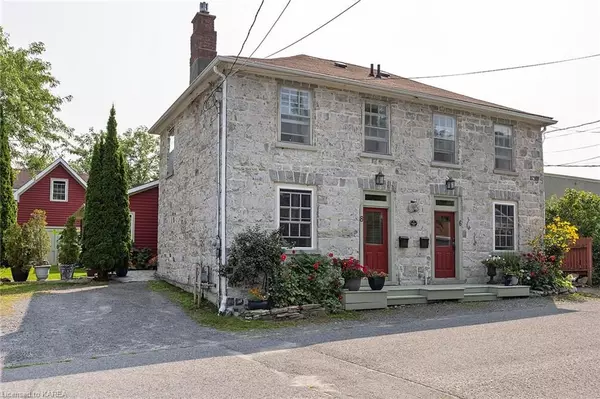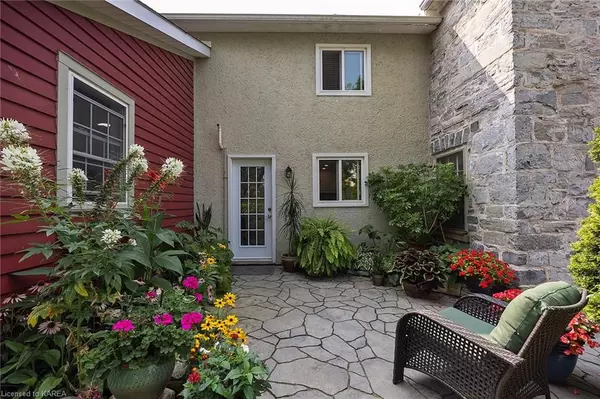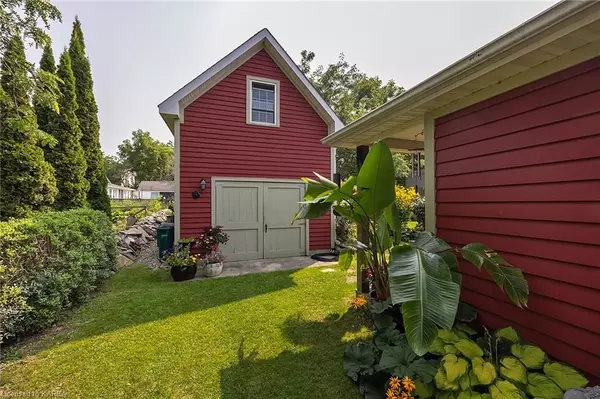6 & 8 DRUMMOND ST Kingston, ON K7L 6K5
6 Beds
3 Baths
2,749 SqFt
UPDATED:
10/28/2024 08:59 PM
Key Details
Property Type Multi-Family
Sub Type Semi-Detached
Listing Status Pending
Purchase Type For Sale
Square Footage 2,749 sqft
Price per Sqft $436
MLS Listing ID X9411692
Style 2-Storey
Bedrooms 6
Annual Tax Amount $6,212
Tax Year 2024
Property Description
exquisitely landscaped lot, it offers a unique opportunity for a buyer/investor as it consists of 2 side by side semi
detached homes under one ownership. One look at the manicured gardens shows the immense pride of
ownership in this property. There are many peaceful areas to sit and enjoy that provide seclusion and room to
breathe. The 2006 addition of the detached garage would serve nicely as a studio as the loft has been spray
foam insulated and has electric baseboard heating. Each unit has 3 bedrooms on the 2nd floor and full
bathroom. The main levels offer living/dining rooms with gas fireplaces, galley kitchens as well as sitting rooms
and the second 3 piece bathroom (made possible by expanding the living space at the back of the home in 2006
)and access to the covered porch.
On the upper floors, electric baseboard heating is present while in floor radiant and gas fireplaces warm the
main levels.The elements of this home that evoke bygone era's are remarkable: deep window sills, exposed
limestone walls, built in nooks for artwork, plank wooden flooring and a meticulously restored limestone exterior.
Each side has it's own laundry, separate utility & hydro services. There is parking along the side of 8
Drummond.. Exuding warmth and peacefulness, it has been a labour of love for the current owner.
Location
Province ON
County Frontenac
Community Kingston East (Incl Barret Crt)
Area Frontenac
Zoning HCD1
Region Kingston East (Incl Barret Crt)
City Region Kingston East (Incl Barret Crt)
Rooms
Basement Unfinished, None
Kitchen 2
Interior
Interior Features Solar Tube, Separate Heating Controls
Cooling None
Inclusions 2 x fridge, 2 x wall oven, 2 x cooktop stove, 2 x washer/dryer, 2 x microwave, all light fixtures, all window coverings, Smoke Detector
Laundry Ensuite
Exterior
Exterior Feature Lighting, Porch, Privacy, Recreational Area, Year Round Living
Parking Features Other
Garage Spaces 2.0
Pool None
Roof Type Asphalt Rolled
Lot Frontage 54.67
Lot Depth 134.95
Exposure East
Total Parking Spaces 2
Building
Foundation Poured Concrete
New Construction false
Others
Senior Community Yes





