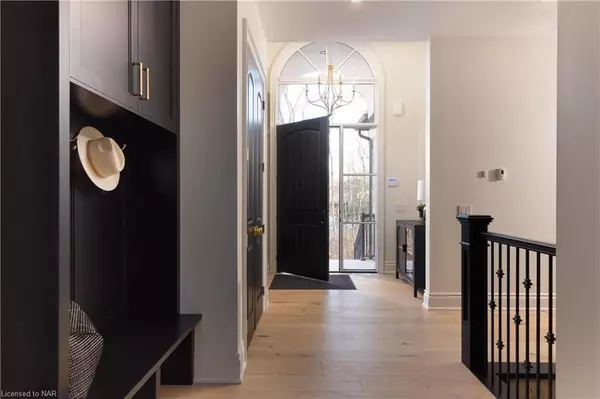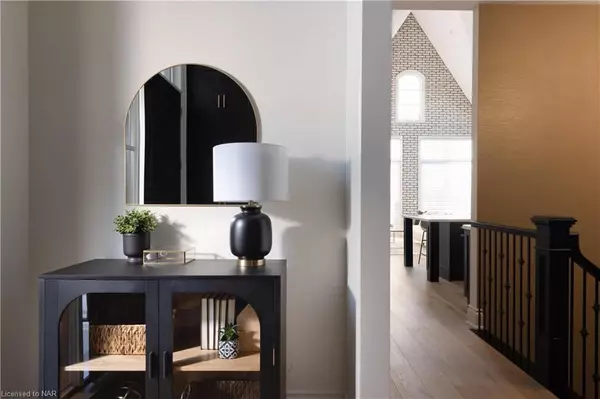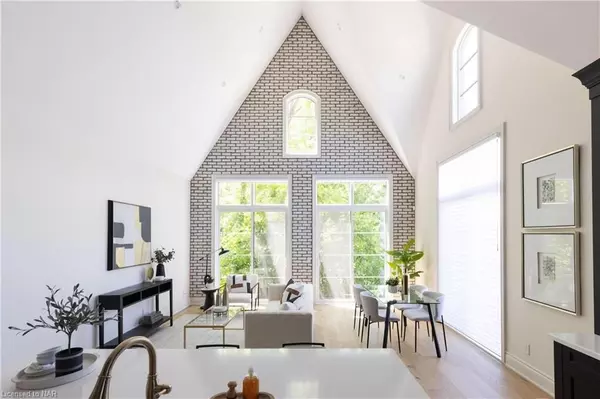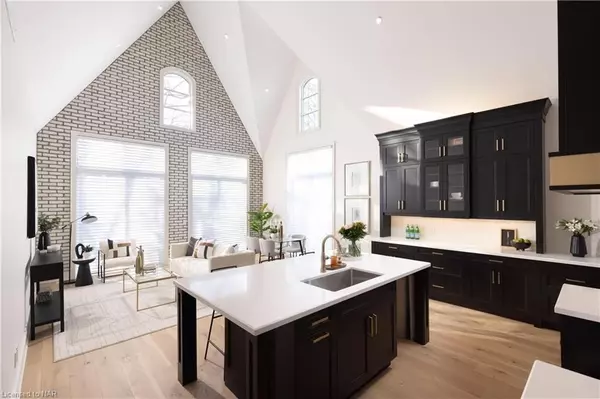27 ARBOURVALE N/A St. Catharines, ON L2T 0A6
3 Beds
3 Baths
2,251 SqFt
UPDATED:
11/17/2024 07:56 AM
Key Details
Property Type Single Family Home
Sub Type Detached
Listing Status Active
Purchase Type For Sale
Square Footage 2,251 sqft
Price per Sqft $788
MLS Listing ID X9414973
Style Bungalow
Bedrooms 3
HOA Fees $375
Annual Tax Amount $6,826
Tax Year 2024
Property Description
fabulous architecture, every corner of this property features character-filled details that set it apart. The main
floor primary bedroom is a sanctuary, featuring a stunning spa-inspired ensuite that exudes opulence and
relaxation. Indulge your culinary passions in the fabulous new kitchen, complete with modern appliances and
an oversized island for entertaining your family and guests. This property is truly a gem for those seeking a
peaceful retreat with luxurious amenities while enjoying the convenience of being in the heart of the city. The
elegant Cambria Quartz countertops are consistent throughout the home, complementing the fabulous kitchen
cabinets and spacious designer vanities. Floor-to-ceiling windows flood the space with natural light,
highlighting the professionally landscaped yard looking on to greenspace adorned with mature trees. Step
into this newly constructed elegant house and be greeted by plenty of closet space throughout the home.
From spacious walk-in closets to cleverly designed storage solutions, this house offers ample room to keep
your belongings organized and easily accessible. Enjoy the privacy of separate living spaces, including a well appointed finished lower level with two bedrooms and a full bath. Each bedroom is well-appointed with
designer-approved selections and colors that enhance the overall aesthetic. Enjoy the wine room on the lower
level. Imagine having a dedicated space to store and display your wine collection, making it easily accessible
for entertaining or simply enjoying a glass after a long day. Situated at the end of a cul-de-sac and backing
onto a wooded ravine, this residence offers tranquility and seclusion in a unique urban oasis. Enjoy the
serenity of this space where every detail has been carefully curated.
Location
Province ON
County Niagara
Community 461 - Glendale/Glenridge
Area Niagara
Zoning R1
Region 461 - Glendale/Glenridge
City Region 461 - Glendale/Glenridge
Rooms
Basement Finished, Full
Kitchen 1
Separate Den/Office 2
Interior
Interior Features Sump Pump
Cooling Central Air
Inclusions *No existing appliances* Appliance package is being offered (up to $10, 000), Dishwasher, Dryer, Negotiable, Refrigerator, Stove, Washer, Window Coverings
Laundry Laundry Room
Exterior
Parking Features Private, Other
Garage Spaces 5.0
Pool None
Amenities Available Visitor Parking
Roof Type Asphalt Shingle
Lot Frontage 16.08
Exposure South
Total Parking Spaces 5
Building
Foundation Poured Concrete
Locker None
New Construction false
Others
Senior Community Yes
Security Features Alarm System,Smoke Detector
Pets Allowed Restricted





