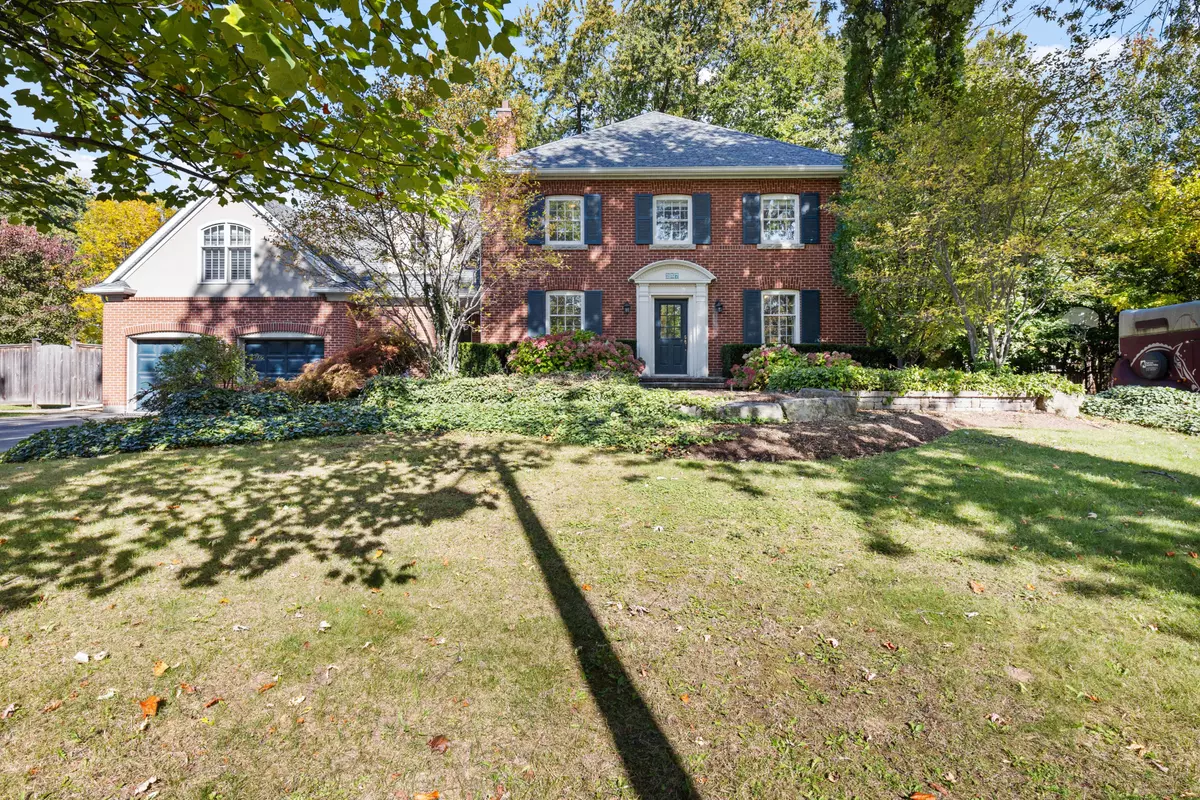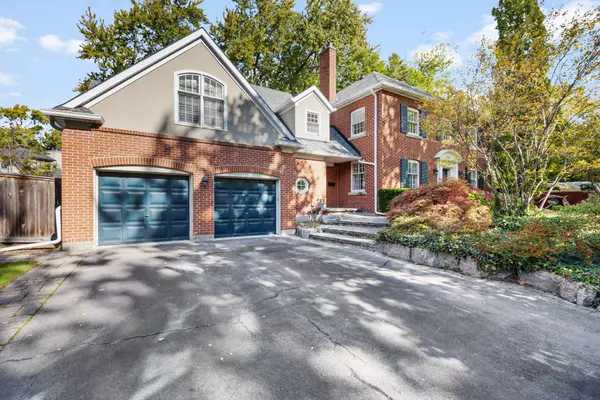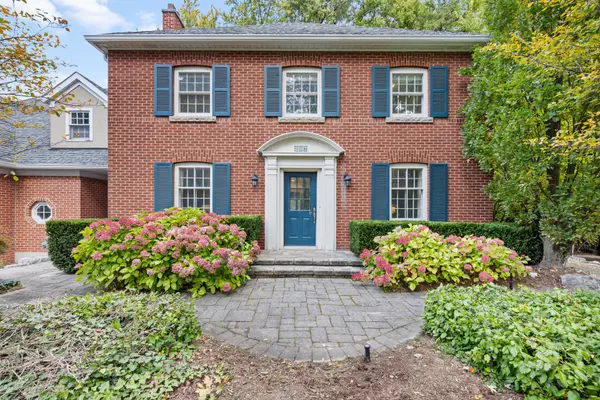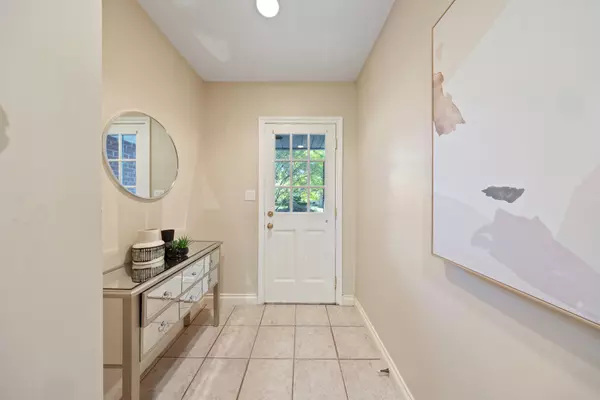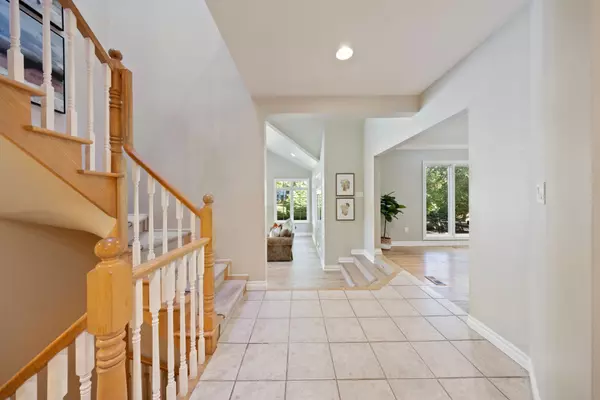257 Roseland CRES Burlington, ON L7N 1S4
5 Beds
5 Baths
UPDATED:
10/17/2024 10:40 PM
Key Details
Property Type Single Family Home
Sub Type Detached
Listing Status Active
Purchase Type For Sale
Approx. Sqft 3500-5000
MLS Listing ID W9415620
Style 2-Storey
Bedrooms 5
Annual Tax Amount $16,453
Tax Year 2024
Property Description
Location
Province ON
County Halton
Community Roseland
Area Halton
Region Roseland
City Region Roseland
Rooms
Family Room Yes
Basement Apartment, Finished
Kitchen 1
Separate Den/Office 2
Interior
Interior Features Accessory Apartment, Air Exchanger, Auto Garage Door Remote, Built-In Oven, Central Vacuum, In-Law Capability, In-Law Suite, Rough-In Bath, Sump Pump
Cooling Central Air
Fireplaces Type Family Room, Living Room
Fireplace Yes
Heat Source Gas
Exterior
Exterior Feature Landscaped, Patio, Paved Yard, Porch, Seasonal Living
Parking Features Available
Garage Spaces 7.0
Pool Inground
Waterfront Description WaterfrontCommunity
View Pool
Roof Type Asphalt Shingle
Topography Wooded/Treed
Lot Depth 131.0
Total Parking Spaces 9
Building
Unit Features Fenced Yard,Hospital,Park,Waterfront,Wooded/Treed
Foundation Poured Concrete

