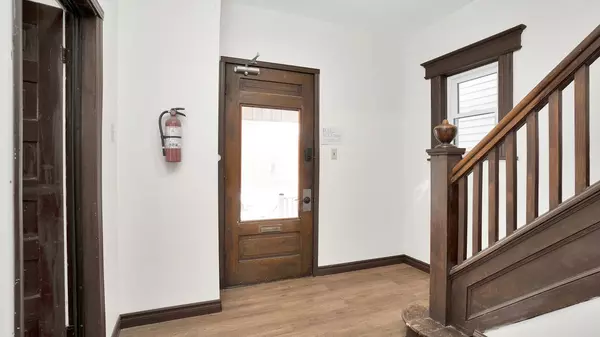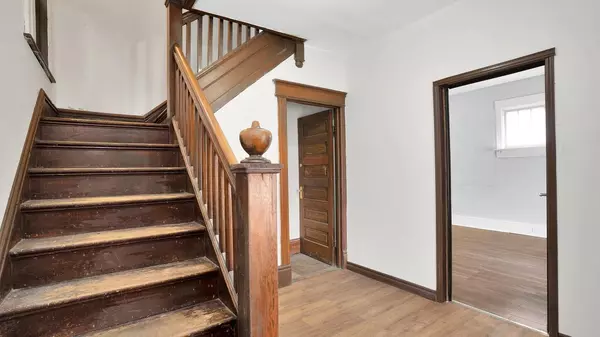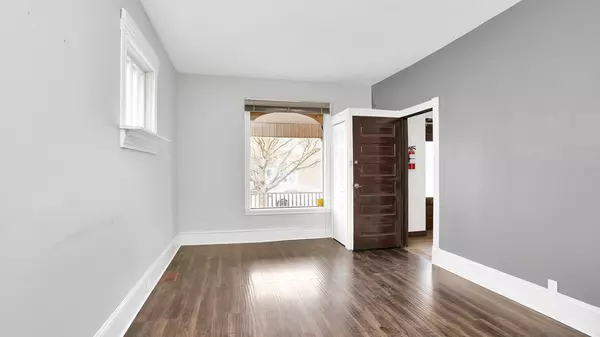REQUEST A TOUR If you would like to see this home without being there in person, select the "Virtual Tour" option and your agent will contact you to discuss available opportunities.
In-PersonVirtual Tour
$ 588,800
Est. payment /mo
Active
70 Ross ST Elgin, ON N5R 3X7
4 Beds
2 Baths
UPDATED:
01/15/2025 07:12 PM
Key Details
Property Type Multi-Family
Sub Type Duplex
Listing Status Active
Purchase Type For Sale
Approx. Sqft 1500-2000
MLS Listing ID X9400393
Style 2-Storey
Bedrooms 4
Annual Tax Amount $2,303
Tax Year 2023
Property Description
Conveniently located in the heart of St. Thomas, minutes away from grocery stores, professional services, medical services, boutique shops, and plenty of dining options. Within a short distance, there are Pinafore Park, Athletic Park, and many walking trails available for recreational activities. 20-minutes away from the wonderful beach in Port Stanley with Shawns Ice Cream as your pit stop. This property features a 2-storey building with 4-car parking space at the rear with potential to add more parking space. This 2-storey building features two self-contained 2-bedroom units with separated water lines and meters, separated natural gas lines and meters, separated electrical meters and breaker panels, separated forced-air furnaces and central air systems, and their own laundry units. The main floor unit features an open-concept floor plan, oak cabinetry, big windows and plenty of natural lights. The second floor unit features two spacious bedrooms, modern vinyl floorings, and stainless steel kitchen appliances. The basement features unfinished space with great ceiling clearance and above grade windows. 6.12% Cap Rate.
Location
Province ON
County Elgin
Community Sw
Area Elgin
Zoning C6-2
Region SW
City Region SW
Rooms
Family Room No
Basement Full, Separate Entrance
Kitchen 2
Interior
Interior Features None
Cooling Central Air
Exterior
Parking Features Available
Garage Spaces 4.0
Pool None
Roof Type Metal
Lot Frontage 29.09
Lot Depth 168.0
Total Parking Spaces 4
Building
Foundation Poured Concrete, Concrete Block
Listed by SUTTON GROUP - FORWARD REALTY





