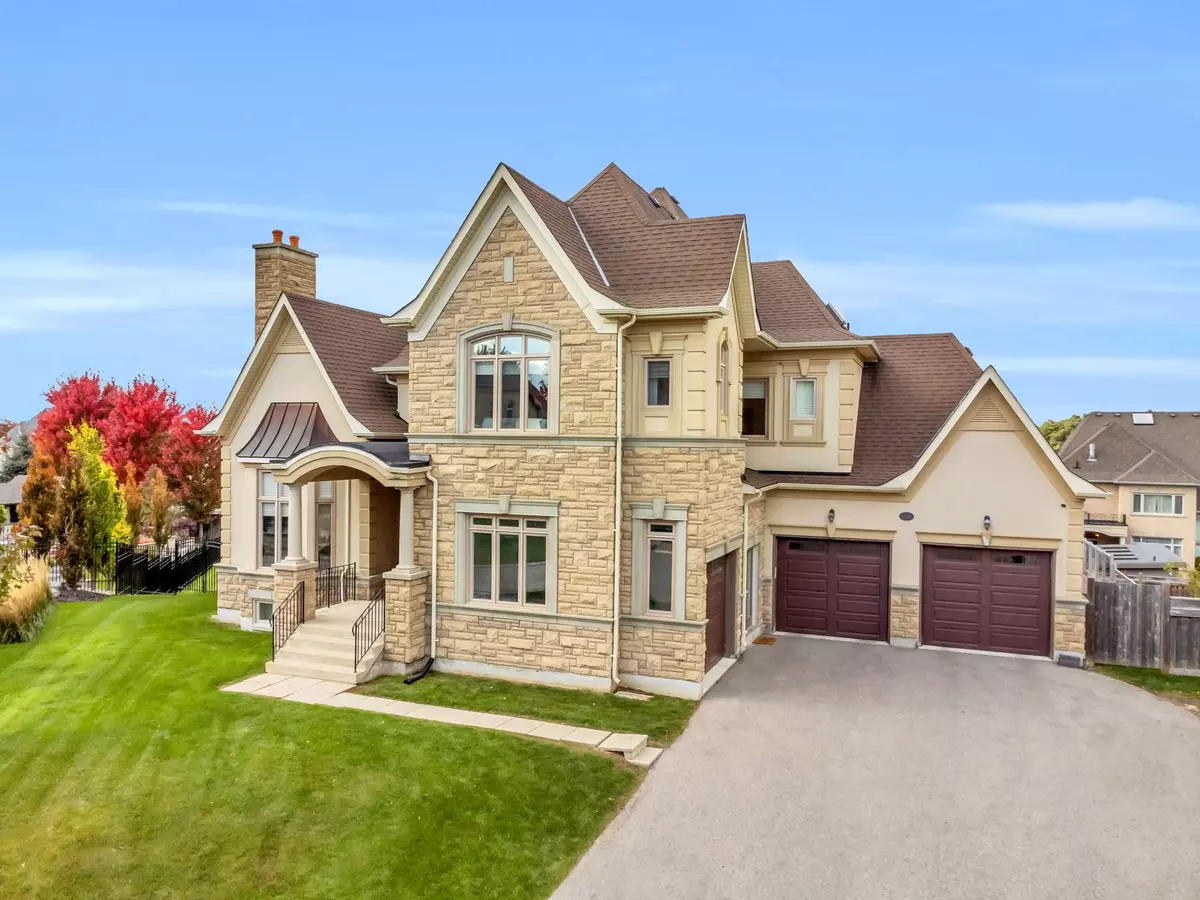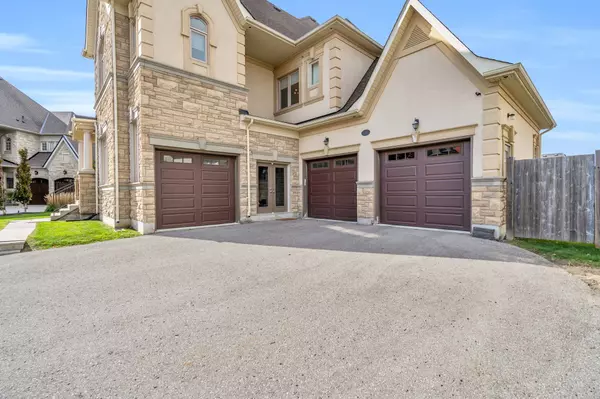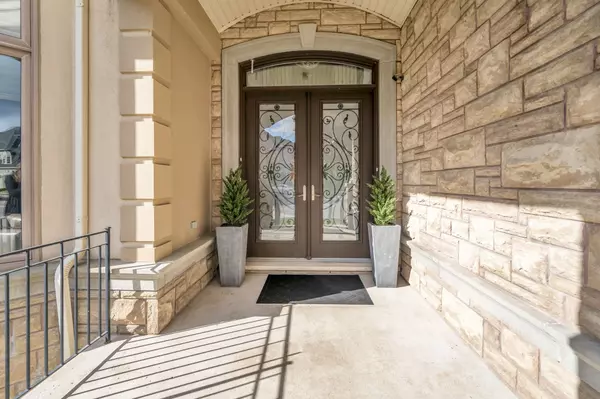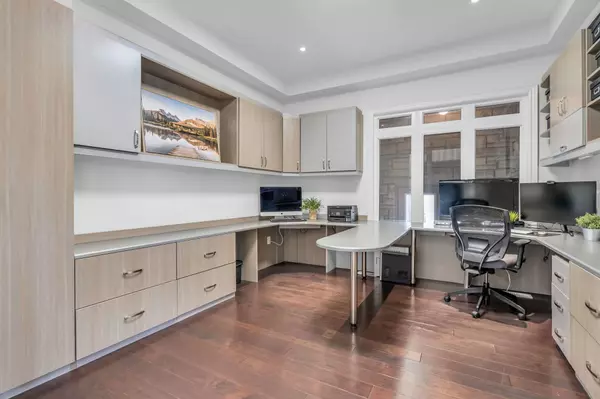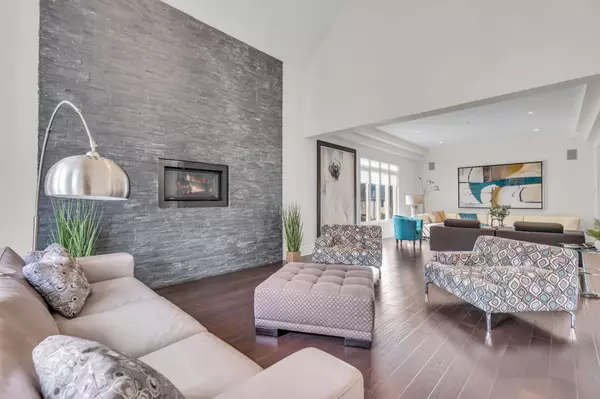REQUEST A TOUR If you would like to see this home without being there in person, select the "Virtual Tour" option and your agent will contact you to discuss available opportunities.
In-PersonVirtual Tour
$ 3,898,800
Est. payment /mo
Active
30 Longthorpe CT Aurora, ON L4G 0K4
5 Beds
8 Baths
UPDATED:
10/18/2024 01:28 PM
Key Details
Property Type Single Family Home
Sub Type Detached
Listing Status Active
Purchase Type For Sale
Approx. Sqft 5000 +
MLS Listing ID N9398886
Style 2-Storey
Bedrooms 5
Annual Tax Amount $16,705
Tax Year 2024
Property Description
Welcome to this extraordinary custom-built estate home offering the perfect blend of luxury, space, and versatility. Nestled on a quiet crescent in Aurora's prime Belfontain community, this expansive home features over 5,000 sqft + finished basement of living space and is designed for both grand entertaining and private comforatble living. Surrounded by executive golf clubs, and beautiful walking trails, you can enjoy Sheppards Bush Conservation area, tennis courts, and a great playground for the kids just minutes away. Features include spectacular custom closets and blinds throughout. A gourmet eat-in kitchen with a massive island is truly the heart of the home. There are multiple, versatile open concept living spaces for work, relaxing, exercise, fun and family. Outdoor areas include an expansive deck that overlooks a sparkling salt water pool, and with a 1/2 acre of land, AND A HUGE PIE SHAPED LOT, this spacious property offers endless possibilities to create your ideal living space.
Location
Province ON
County York
Community Bayview Southeast
Area York
Region Bayview Southeast
City Region Bayview Southeast
Rooms
Family Room Yes
Basement Finished with Walk-Out
Kitchen 2
Separate Den/Office 1
Interior
Interior Features Central Vacuum
Cooling Central Air
Fireplace Yes
Heat Source Gas
Exterior
Parking Features Private
Garage Spaces 6.0
Pool Inground
Waterfront Description None
Roof Type Asphalt Shingle
Lot Depth 156.13
Total Parking Spaces 9
Building
Unit Features Cul de Sac/Dead End,Fenced Yard,Golf,Park
Foundation Poured Concrete
Listed by ROYAL LEPAGE RCR REALTY

