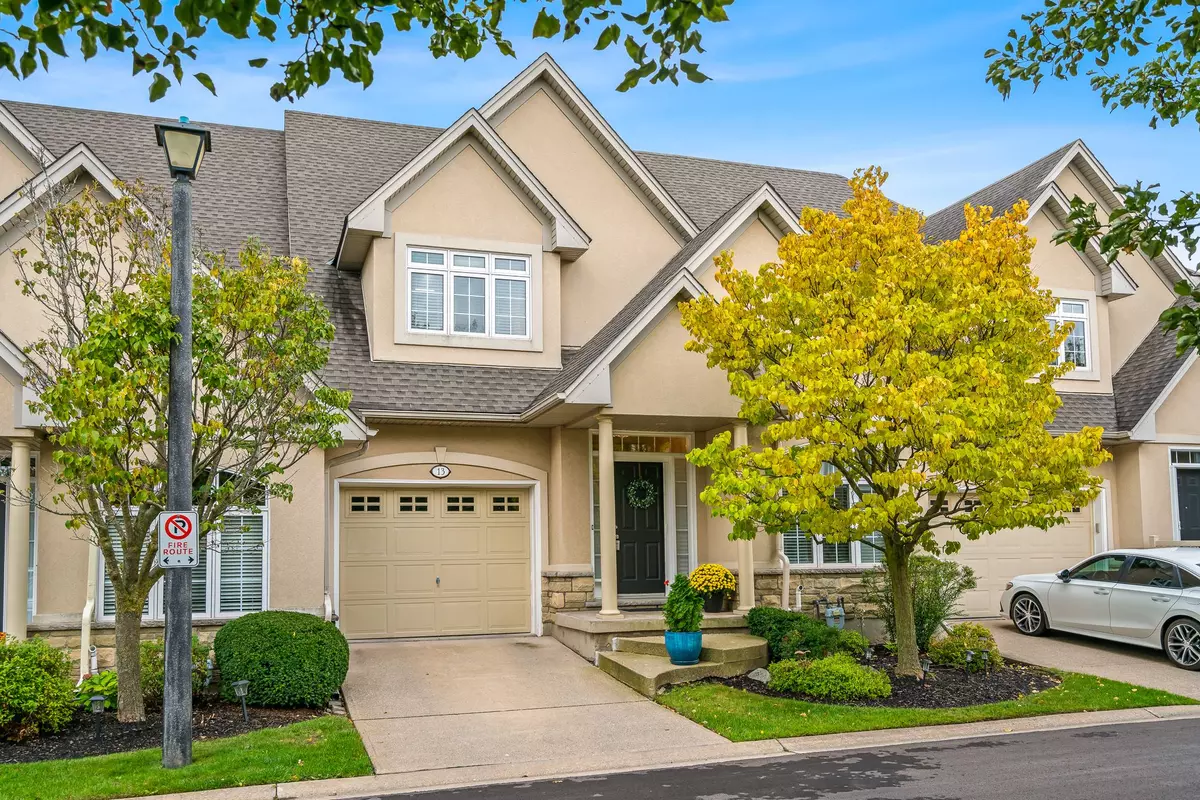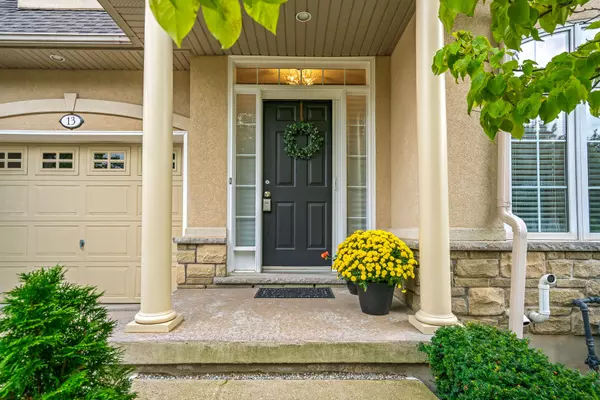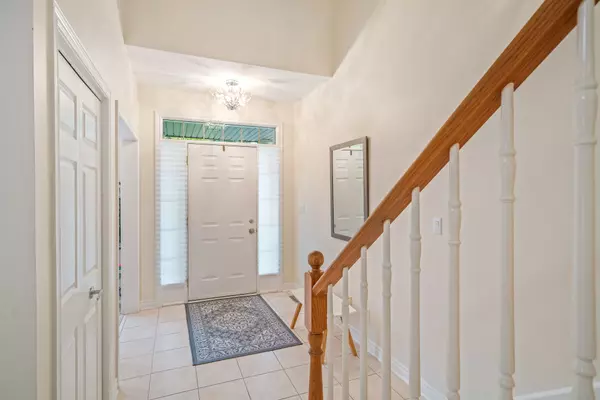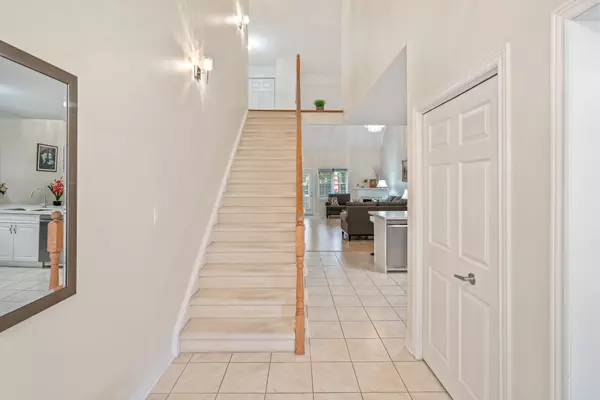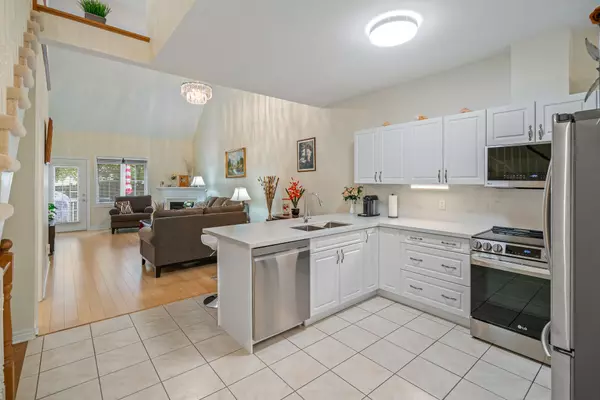8142 Costabile DR #13 Niagara Falls, ON L2H 3M3
2 Beds
3 Baths
UPDATED:
12/09/2024 08:58 PM
Key Details
Property Type Condo
Sub Type Condo Townhouse
Listing Status Active
Purchase Type For Sale
Approx. Sqft 1600-1799
MLS Listing ID X9398151
Style Bungaloft
Bedrooms 2
HOA Fees $540
Annual Tax Amount $3,522
Tax Year 2024
Property Description
Location
Province ON
County Niagara
Community Ascot
Area Niagara
Region Ascot
City Region Ascot
Rooms
Family Room Yes
Basement Finished, Full
Kitchen 2
Interior
Interior Features Carpet Free, Auto Garage Door Remote, Central Vacuum, In-Law Capability, Primary Bedroom - Main Floor, Separate Hydro Meter, Water Heater
Cooling Central Air
Fireplaces Type Natural Gas
Fireplace Yes
Heat Source Gas
Exterior
Exterior Feature Deck, Landscaped, Year Round Living
Parking Features Private
Garage Spaces 1.0
Roof Type Fibreglass Shingle
Topography Level
Exposure West
Total Parking Spaces 2
Building
Story 1
Unit Features Cul de Sac/Dead End,Fenced Yard,Hospital,Public Transit,School Bus Route
Foundation Poured Concrete
Locker None
Others
Security Features Carbon Monoxide Detectors,Smoke Detector
Pets Allowed Restricted

