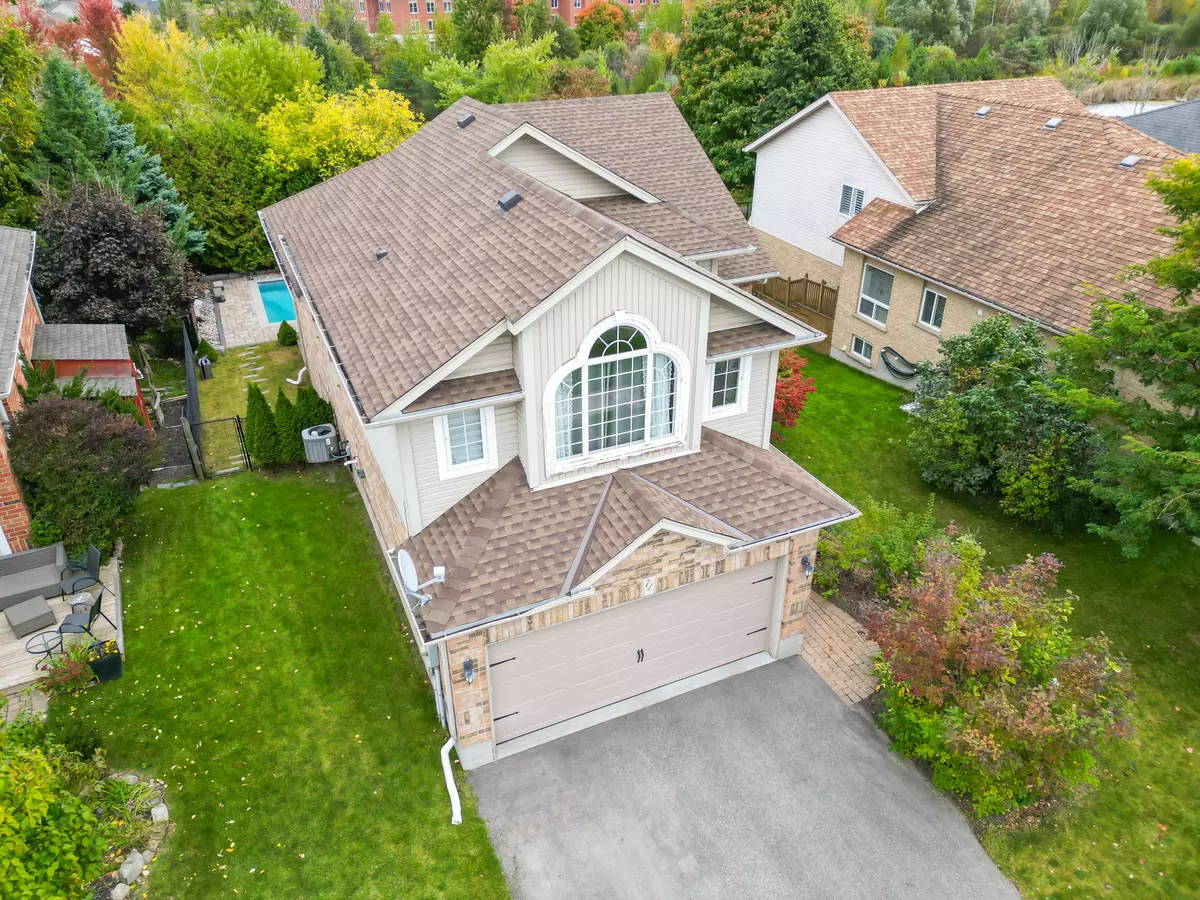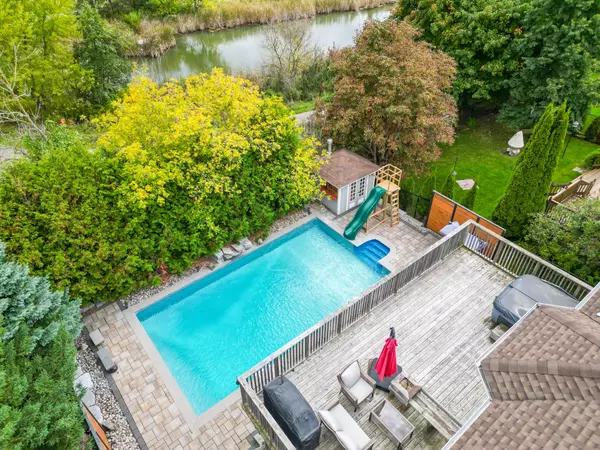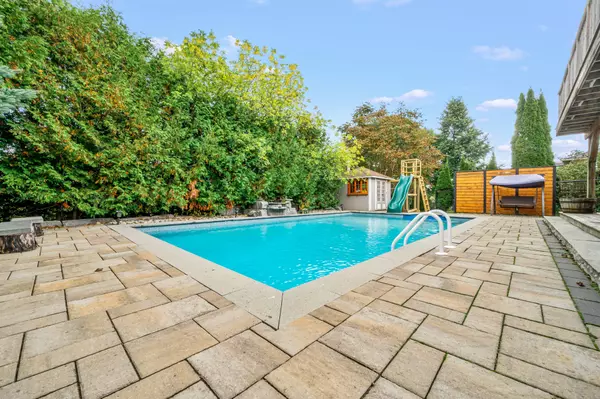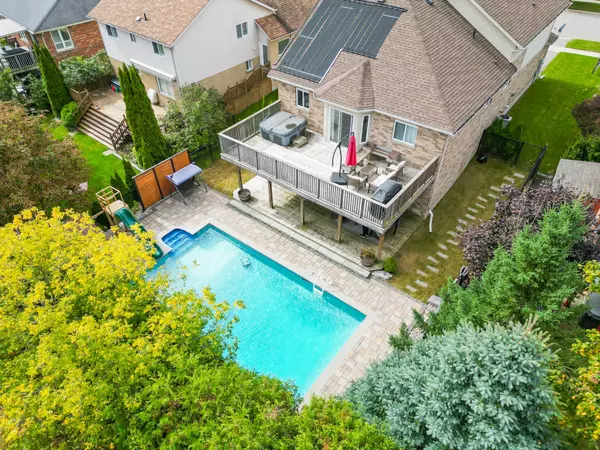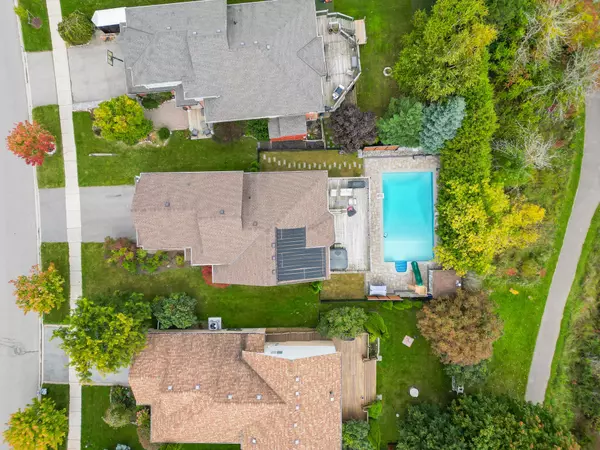REQUEST A TOUR If you would like to see this home without being there in person, select the "Virtual Tour" option and your agent will contact you to discuss available opportunities.
In-PersonVirtual Tour
$ 1,199,900
Est. payment /mo
Active
71 Hunter RD Orangeville, ON L9W 5C5
3 Beds
3 Baths
UPDATED:
11/11/2024 06:59 PM
Key Details
Property Type Single Family Home
Sub Type Detached
Listing Status Active
Purchase Type For Sale
MLS Listing ID W9395588
Style 2-Storey
Bedrooms 3
Annual Tax Amount $7,198
Tax Year 2024
Property Description
Welcome to 71 Hunter Road, an exceptional family home where style meets functionality in a highly sought-after location. The open-concept main floor welcomes you with warm hardwood floors and a bright, inviting living area. The dining space flows effortlessly into the updated kitchen, featuring stainless steel appliances, sleek countertops, ample cabinetry, and a chic backsplash. With a walkout to the raised deck, this kitchen is perfect for everyday family meals and weekend entertaining alike. The main level also offers two well-appointed bedrooms, ideal for guests or family members, each designed to provide comfort and privacy. Upstairs, the expansive primary bedroom is a true retreat. Sunlight pours through large windows, highlighting the built-in wardrobes that maximize space, while the room is further enhanced with a walk-in closet and a 3 pc ensuite bath. The finished lower level is designed with both relaxation and play in mind. The cozy family room is perfect for movie nights, while a versatile fourth bedroom (currently used as a home office) caters to remote work or study needs. Families with young children will love the standout rec room, equipped with a private rock wall and jungle gym, making it an all-weather playground. Step outside to your personal backyard oasis. The expansive deck is ideal for lounging or hosting summer barbecues, and the sparkling salt water inground pool promises endless hours of fun. No neighbours behind and well-kept landscaping provide privacy, making this outdoor space perfect for unwinding in peace. Located in a family-friendly neighbourhood with easy access to schools, parks, and local amenities.
Location
Province ON
County Dufferin
Community Orangeville
Area Dufferin
Region Orangeville
City Region Orangeville
Rooms
Family Room No
Basement Finished with Walk-Out
Kitchen 1
Separate Den/Office 1
Interior
Interior Features Auto Garage Door Remote
Cooling Central Air
Fireplace No
Heat Source Gas
Exterior
Parking Features Private Double
Garage Spaces 2.0
Pool Inground
Roof Type Shingles
Lot Depth 127.99
Total Parking Spaces 4
Building
Foundation Concrete
Listed by ROYAL LEPAGE RCR REALTY

