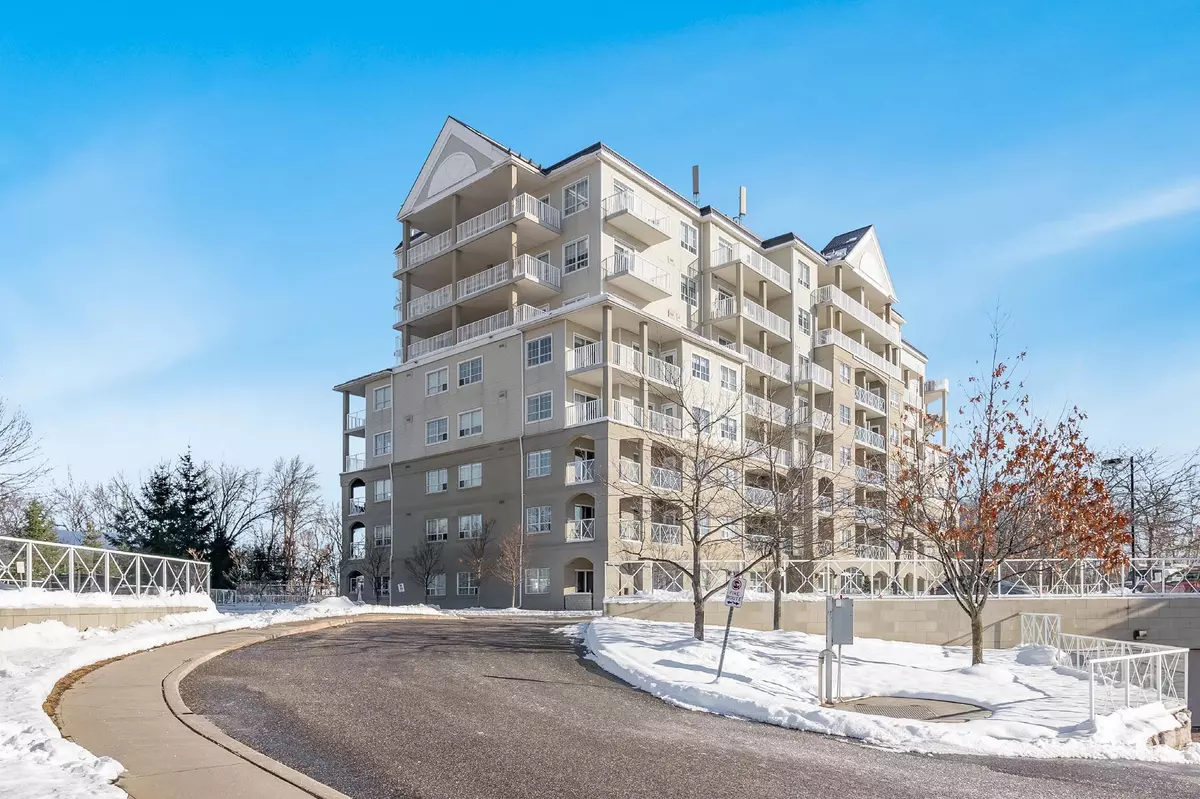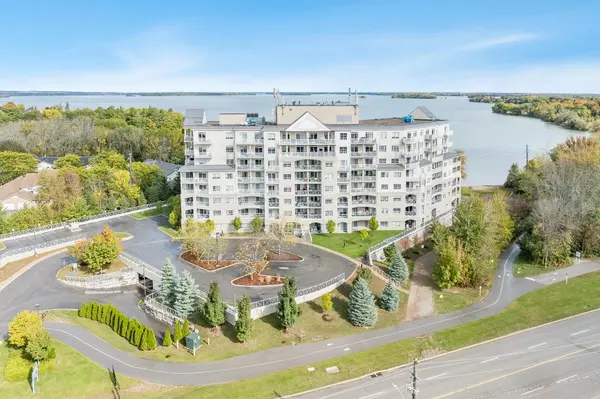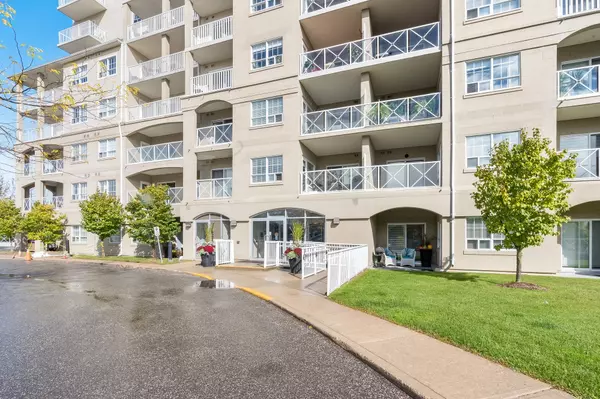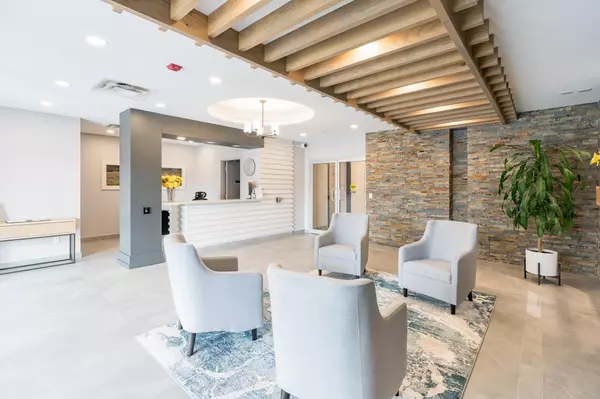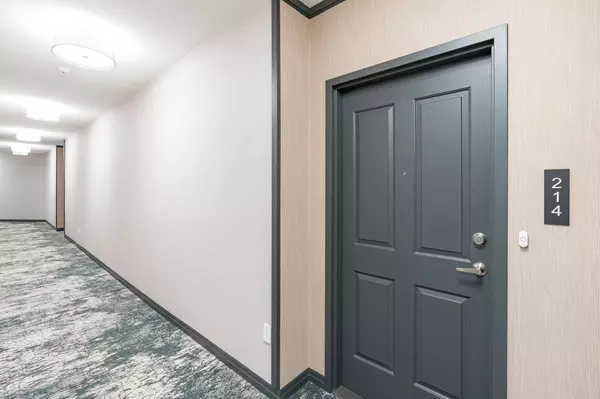REQUEST A TOUR If you would like to see this home without being there in person, select the "Virtual Tour" option and your agent will contact you to discuss available opportunities.
In-PersonVirtual Tour
$ 609,000
Est. payment /mo
Active
354 Atherley RD #214 Orillia, ON L3V 0B8
2 Beds
2 Baths
UPDATED:
01/02/2025 09:00 PM
Key Details
Property Type Condo
Sub Type Condo Apartment
Listing Status Active
Purchase Type For Sale
Approx. Sqft 900-999
MLS Listing ID S9394186
Style Apartment
Bedrooms 2
HOA Fees $799
Annual Tax Amount $5,100
Tax Year 2024
Property Description
Top 5 Reasons You Will Love This Condo: 1)Immaculate two bedroom condo on the second floor of Panoramic Point, with easy access to downtown Orillia, nearby walking trails, community centres, and parks 2) Panoramic Point offers a variety of leisure and recreational amenities for residents, along with direct access to the beautiful Lake Couchiching 3) Appreciate the benefits of being freshly painted, a spacious open-concept living and dining area, hardwood flooring, granite countertops in the kitchen, and walkouts to two balconies 4) Two generously sized bedrooms, including a primary bedroom with an ensuite for added comfort 5) Additional bathroom and in-suite laundry providing convenience for guests and daily tasks. Age 15. Visit our website for more detailed information. *Please note some images have been virtually staged to show the potential of the home.
Location
Province ON
County Simcoe
Community Orillia
Area Simcoe
Region Orillia
City Region Orillia
Rooms
Family Room No
Basement None
Kitchen 1
Interior
Interior Features Other
Cooling Central Air
Fireplace No
Heat Source Electric
Exterior
Parking Features None
Waterfront Description Direct
Roof Type Asphalt Rolled
Exposure South
Total Parking Spaces 1
Building
Story 2
Unit Features Marina,Park,Public Transit,Rec./Commun.Centre
Foundation Poured Concrete
Locker None
Others
Security Features Security System
Pets Allowed Restricted
Listed by FARIS TEAM REAL ESTATE

